In an ongoing effort to protect important historic resources, the Foundation is working with property owners to designate significant properties and protect community Historic Landmarks. In 2019 the Foundation began preparation of Judith Chafee’s Viewpoint National Register of Historic Places nomination and the rezoning-designation as a Pima County Historic Landmark.
Viewpoint is located on the eastern edge of the Tucson Mountain Range on North Sunrock Lane. The lot lies west of the Tucson city limits in unincorporated Pima County, Arizona. The single-family residential house and carport designed in 1972 and built in 1974 and guest house designed in 1977 are an important example of the work of master architect Judith Chafee, FAIA (1932-1998) and an example of Tucson’s Modern architectural movement.
-
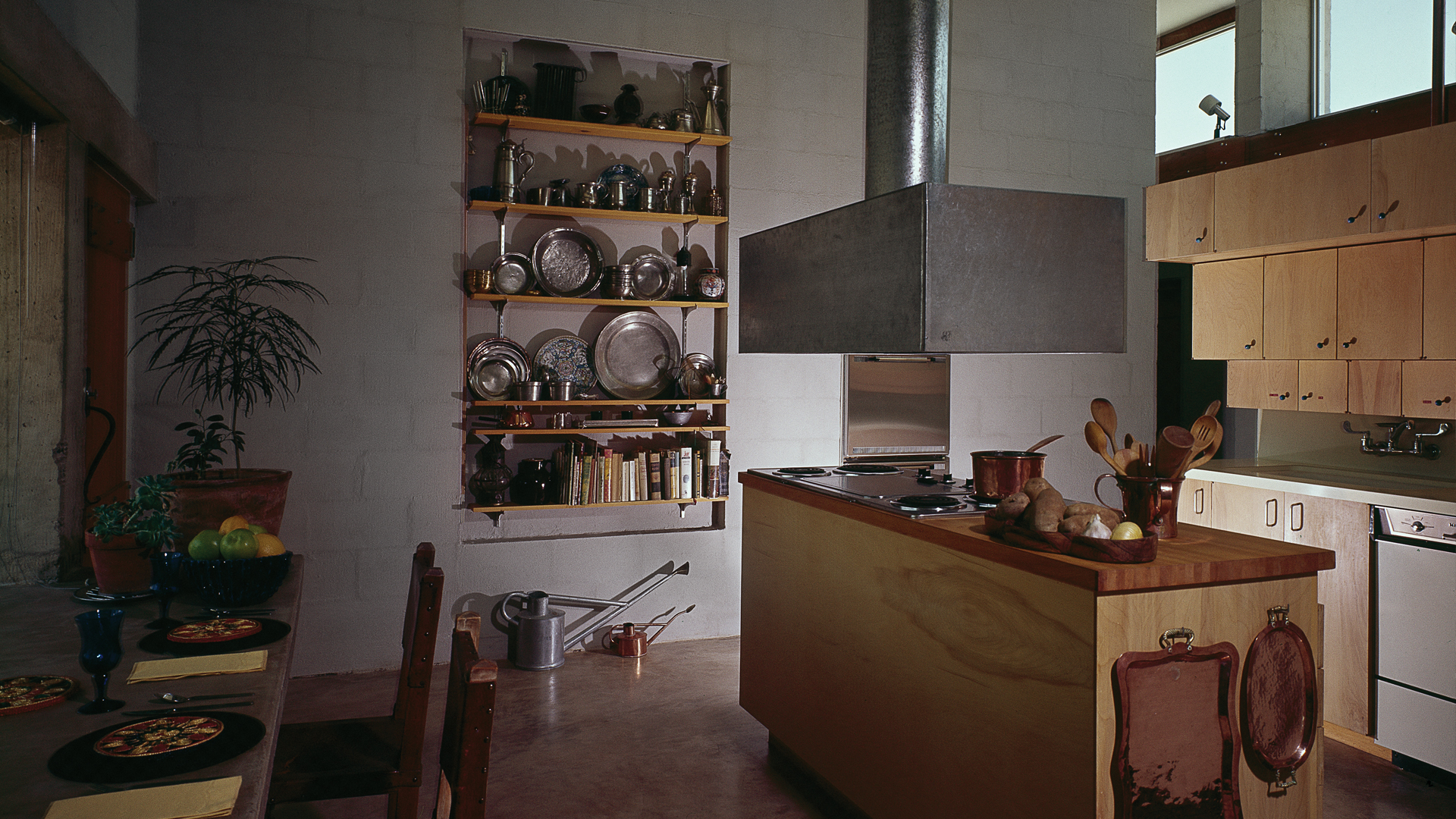 Viewpoint, photo by Glen Allison, courtesy of the Chafee/Bloom Family Archives, 1975
Viewpoint, photo by Glen Allison, courtesy of the Chafee/Bloom Family Archives, 1975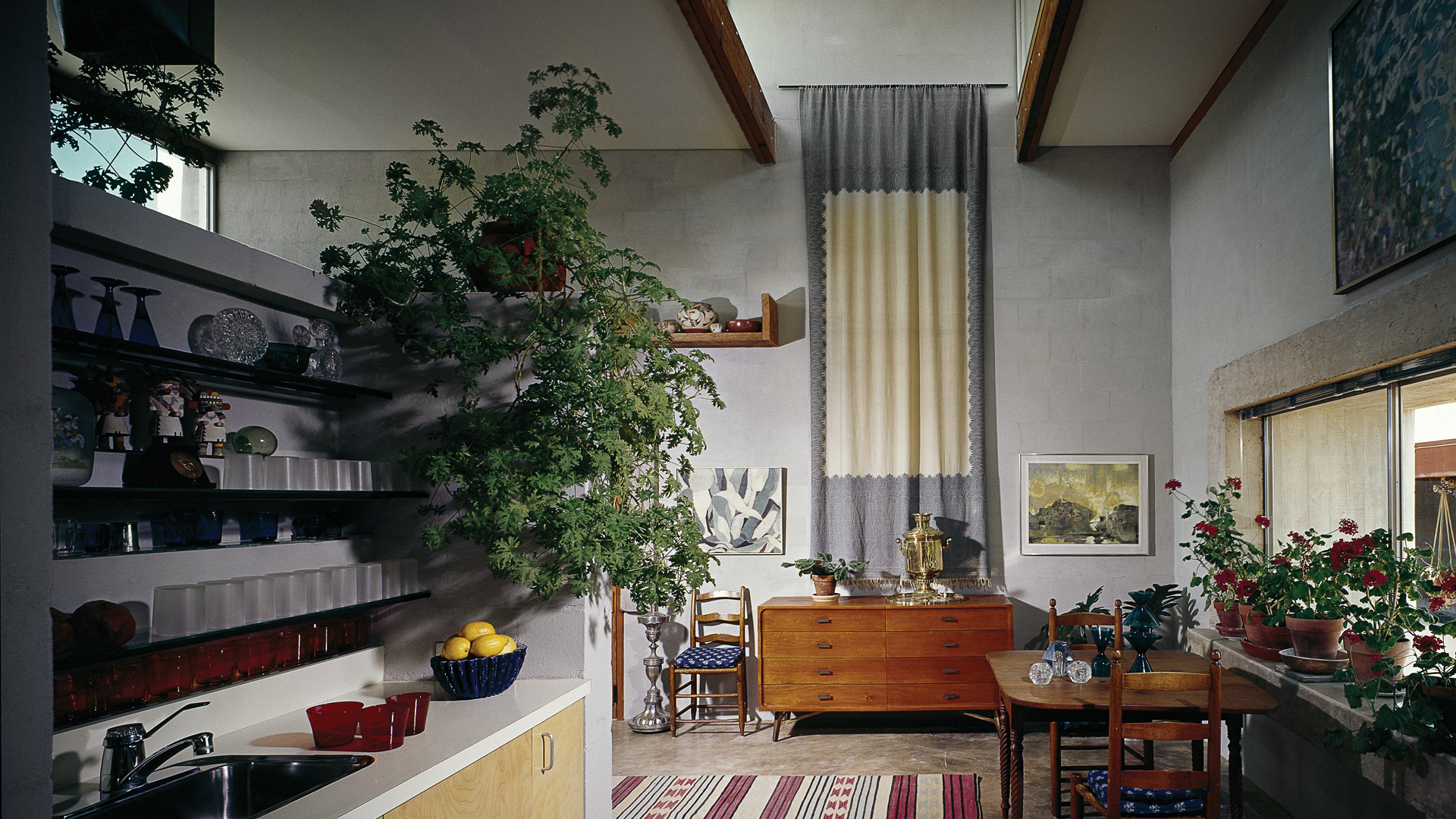 Viewpoint, photo by Glen Allison, courtesy of the Chafee/Bloom Family Archives, 1975
Viewpoint, photo by Glen Allison, courtesy of the Chafee/Bloom Family Archives, 1975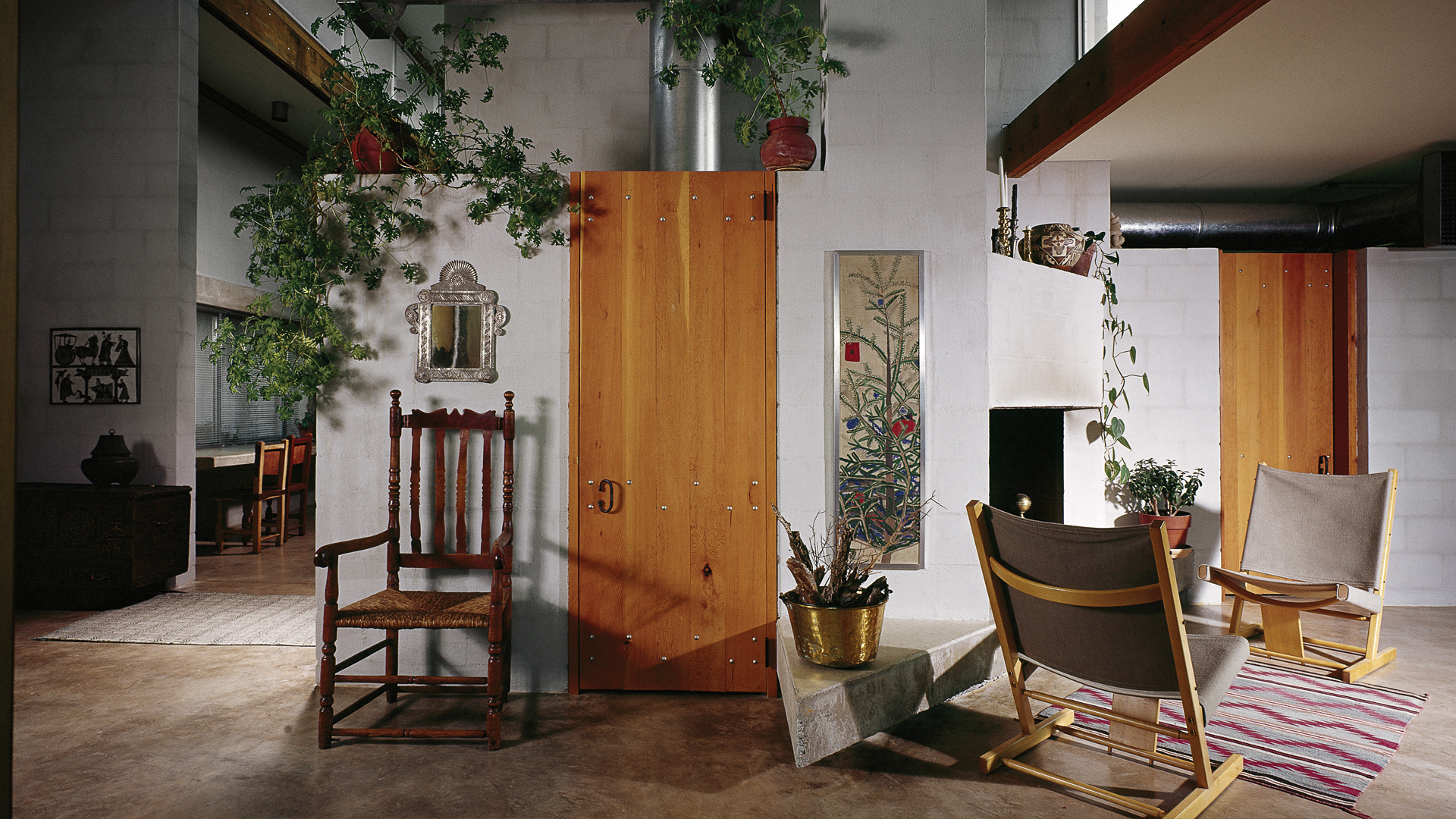
Designed for her mother, Christina Johnson and new husband Earl J. Johnson, the project provided Chafee the freedom to fully explore her architectural and design theory. The building is part of Chafee’s foundational work in Tucson that boldly and clearly expresses the tenets of her design philosophy. During and after construction, Viewpoint was recognized locally and nationally for its design including being featured on the cover of the Los Angeles Times Homes Magazine, March 30, 1975; the cover of House and Garden Building Guide, Spring-Summer 1975; featured in Architectural Record, Mid-May 1975 and in the 1979 Architectural Record book Houses of the West. The house was included as part of the Classic Buildings of the Society of Architectural Historians Archipedia featuring the most important buildings in Arizona; and the National Trust for Historic Preservation project: Where Women Made History.
In 2016 Viewpoint was featured in the Arizona Public Media PBS produced documentary The Architect: Judith Chafee and was highlighted in the Summer 2019 edition of Canadian global affairs and lifestyle magazine Monocle. The property has been featured as part of Tucson Modernism Week and was designated a Modern Architectural Classic by the Tucson Historic Preservation Foundation. In 2019 the book Powerhouse The Life and Work of Judith Chafee by Christopher Domin and Kathryn McGuire with an introduction by William J. R. Curtis was published by Princeton Architectural Press and funded in part by the Graham Foundation provided contextual scholarship examining Chafee’s life and work and extensively features Viewpoint and its importance within Chafee’s architectural development.
-
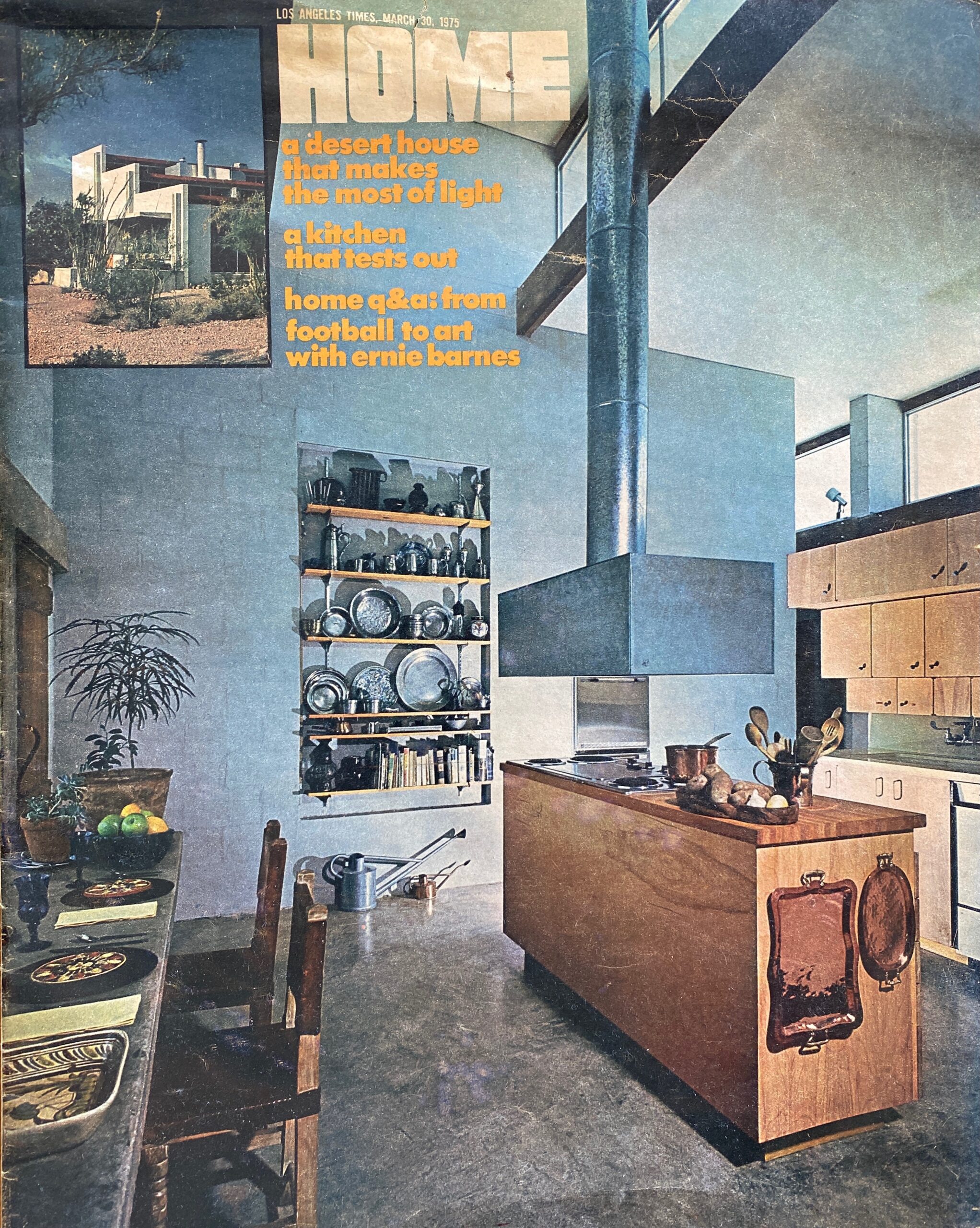
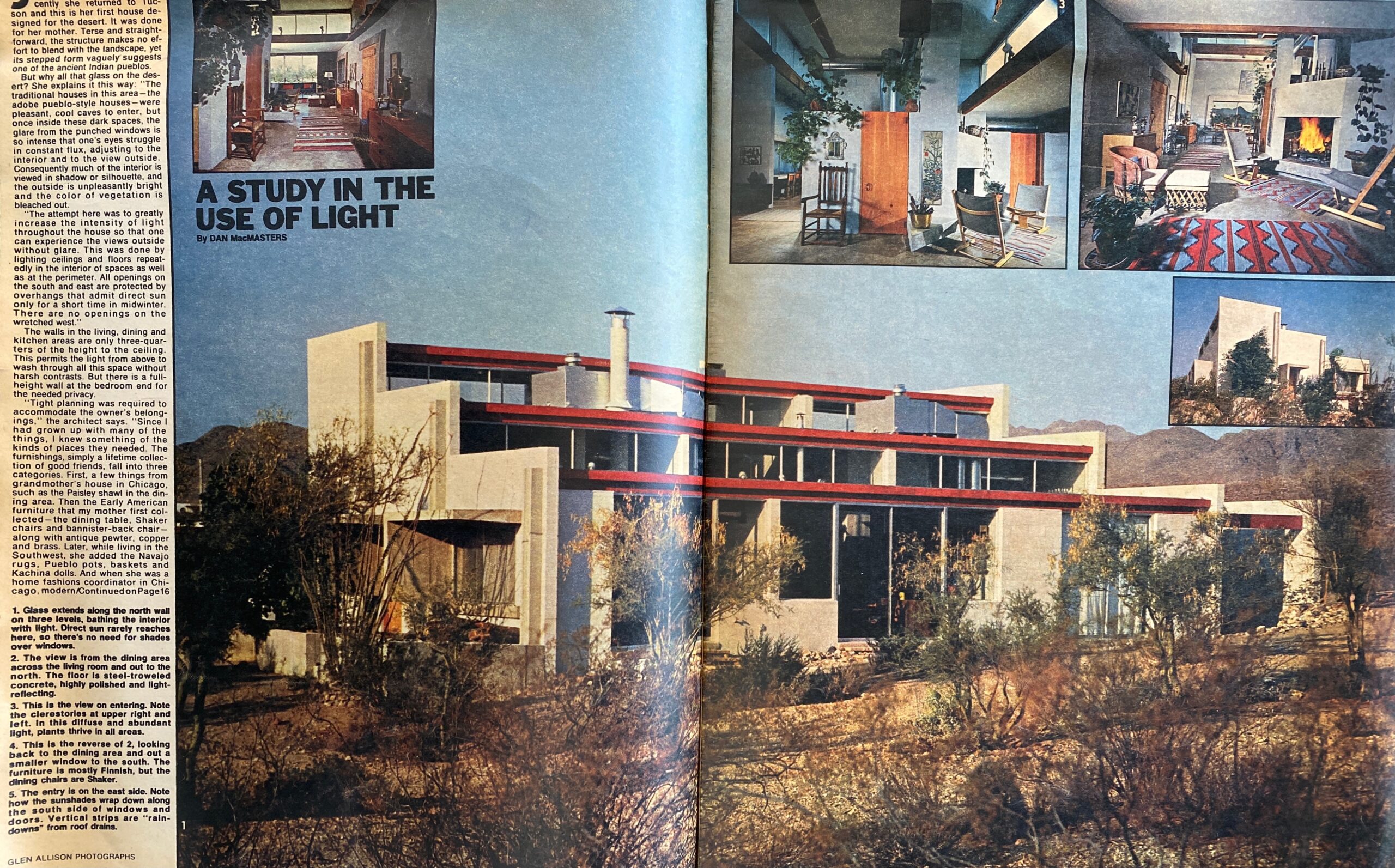
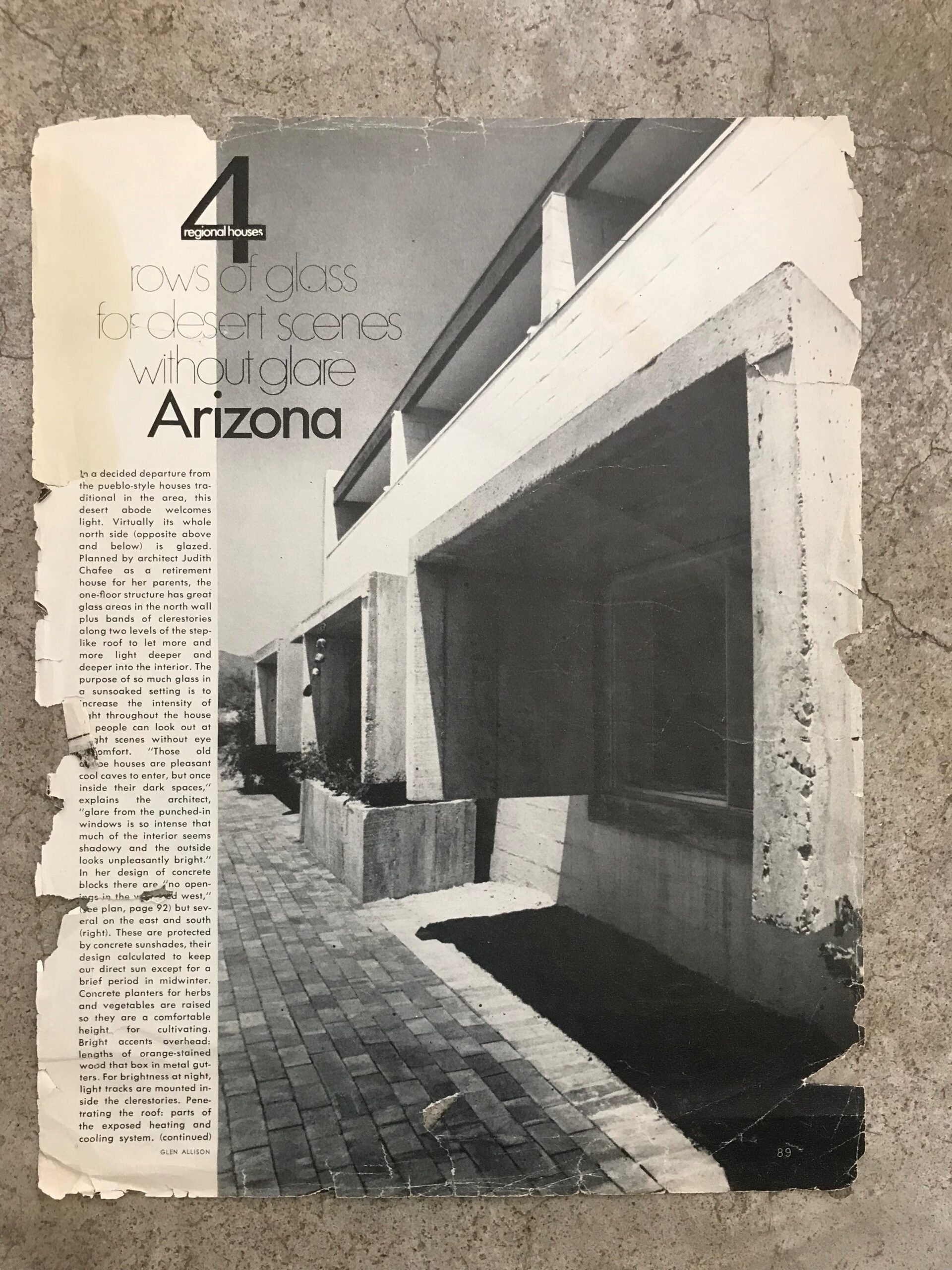
As noted by William J. R. Curtis in the introductory essay of Powerhouse The Life and Work of Judith Chafee,
“When one looks back over Judith Chafee’s entire oeuvre, one is struck by the uniqueness of each work but also by her consistent ways of thinking, imagining and designing. She did not possess an obvious signature style, but she did have deeply embedded patterns of visual and spatial organization that informed her overall production even as she invented contrasting designs. The recurrent mental structures and spatial types were rethought in each case so as to solve the unique problems of each site, program, climate and landscape. […] To realize her house designs, Judith Chafee needed clients who were willing to take some aesthetic risks, as her work departed dramatically from the Pueblo Revival style dwellings that were often built in and around Tucson. Viewpoint, constructed in 1973, was for relatives of Chafee and in a sense was midway in its expression between the Merrill House and the Ramada. It was a compact plan under horizontal roofs, which were suspended between stepping wall planes at the ends. While the north side admitted light through wide windows and horizontal skylight, the south and east sides were protected by overhanging rectangular “eyebrows” made of concrete. What no photograph can capture is the variety of interior spaces and the harmonic rhythms between horizontal elements at different scales including steps, window ledges, and shelves. Chafee was able to make a small house into an entire world with an aura of its own. It was as if she captured a piece of the desert landscape and then released it here and there between abstract planes. The setting is perceived through a series of carefully framed apertures as in a camera, The experience is nature intensified.”
-
 Viewpoint, photo by Bill Timmerman
Viewpoint, photo by Bill TimmermanChafee was born in Chicago in 1932 and was brought to Tucson. Her mother oversaw the modern furnishings department of a prominent Chicago department store and her stepfather was an internal medicine and pathology specialist.
Chafee attended Francis W. Parker School, before matriculating into Bennington College graduating with a major in visual arts. In 1956 she enrolled in Yale University’s Graduate School of Arts and Architecture and was the only woman to graduate from her class. After graduating in 1960 with a Master’s degree she worked for Paul Rudolph on the development of projects including the Yale University Art and Architecture Building and Married Student Housing and later job captain for a residential projects in Baltimore. In 1962 she accepted a position with Walter Gropius’ The Architects Collaborative (TAC) and worked on education projects for Brandeis and Radcliffe. After a year in Cambridge, she accepted a position with Eero Saarinen and Associates in Connecticut she worked on projects including Cummings Diesal in Darlington England, and the international terminal for the TWM Flight Center at JFK. She then worked for five years at the Edward Larrabee Barnes Office in New Haven and ran a small private practice. (Powerhouse The Life and Work of Judith Chafee: 35-36)
In 1969 Chafee returned to Tucson and opened an architectural practice. From her home and office in a Sonoran adobe row house in the El Presidio Neighborhood, she continued work on the Merrill Residence and the Funking House (1972) in the Northeast. The awards and recognition for the Merrill project brought her noted recognition. Throughout this period she explored the southwest and northern Mexico. (Powerhouse The Life and Work of Judith Chafee:: 40-42)
Viewpoint was Chafee’s stand-alone first residential commission after returning to Southern Arizona. Designed in 1969 for her mother, the project gave Chafee the freedom to explore her architectural language and theory. Although early in her private practice, the project presented fully developed and mature design concepts that were clearly executed. The design was the first of many projects in Southern Arizona that established Chafee as a significant American architect.
Viewpoint was designed in response to the Sonoran desert setting and is a combination of modern artistry and architecture. Shortly after construction, the house received national critical acclaim. On March 30, 1975 Viewpoint was featured on the cover of the Los Angeles Times Homes magazine. The piece examined the relationship of the house with the environment and presented an insightful contemporary first-hand account. Chafee in the interview was quoted, “The traditional houses in this area – the adobe pueblo-style homes – were pleasant, cool caves to enter, but once inside these dark spaces, the glare from the punched windows is so intense that one’s eyes struggle in constant flux, adjusting to the interior and to the view outside. Consequently, much of the interior is viewed in shadow or silhouette, and the outside is unpleasantly bright and the color of vegetation is bleached out.”
-
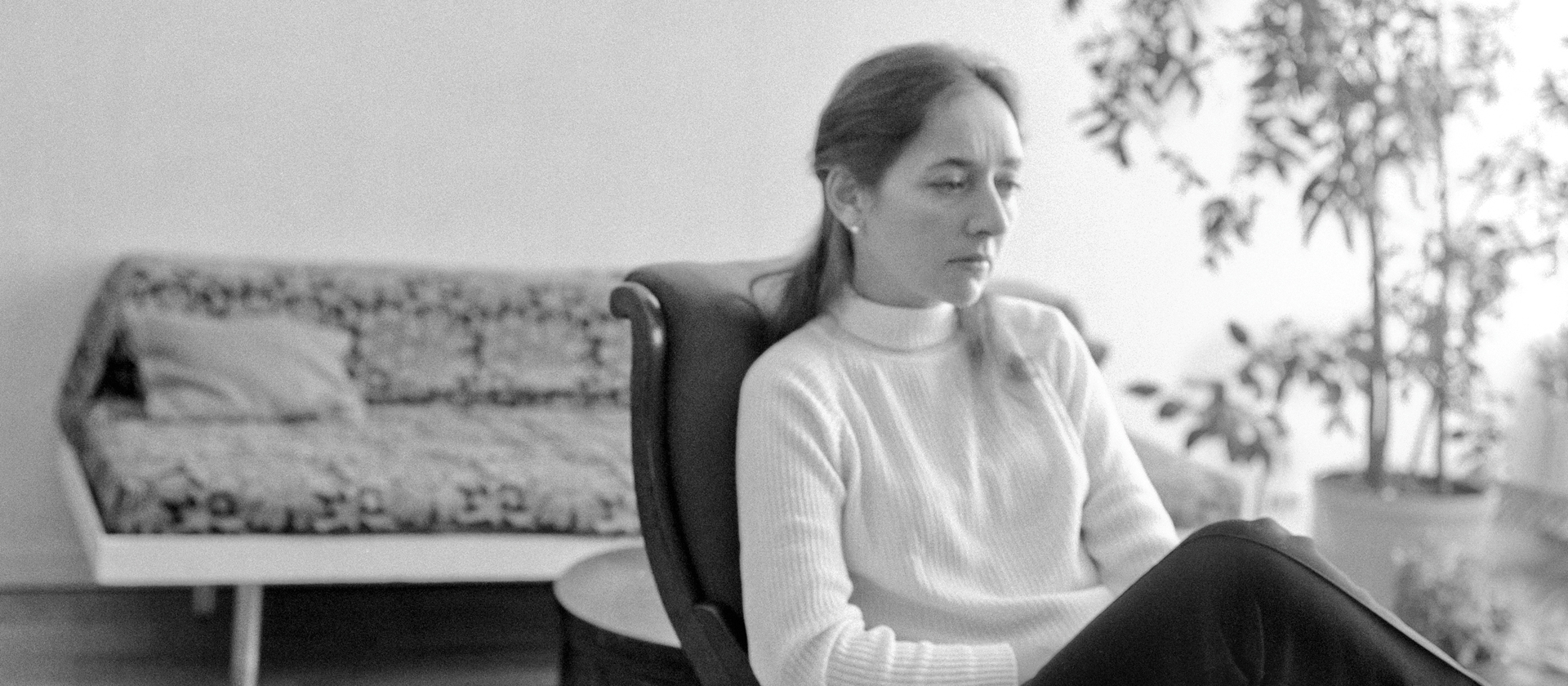 Judith Chafee, c. 1970
Judith Chafee, c. 1970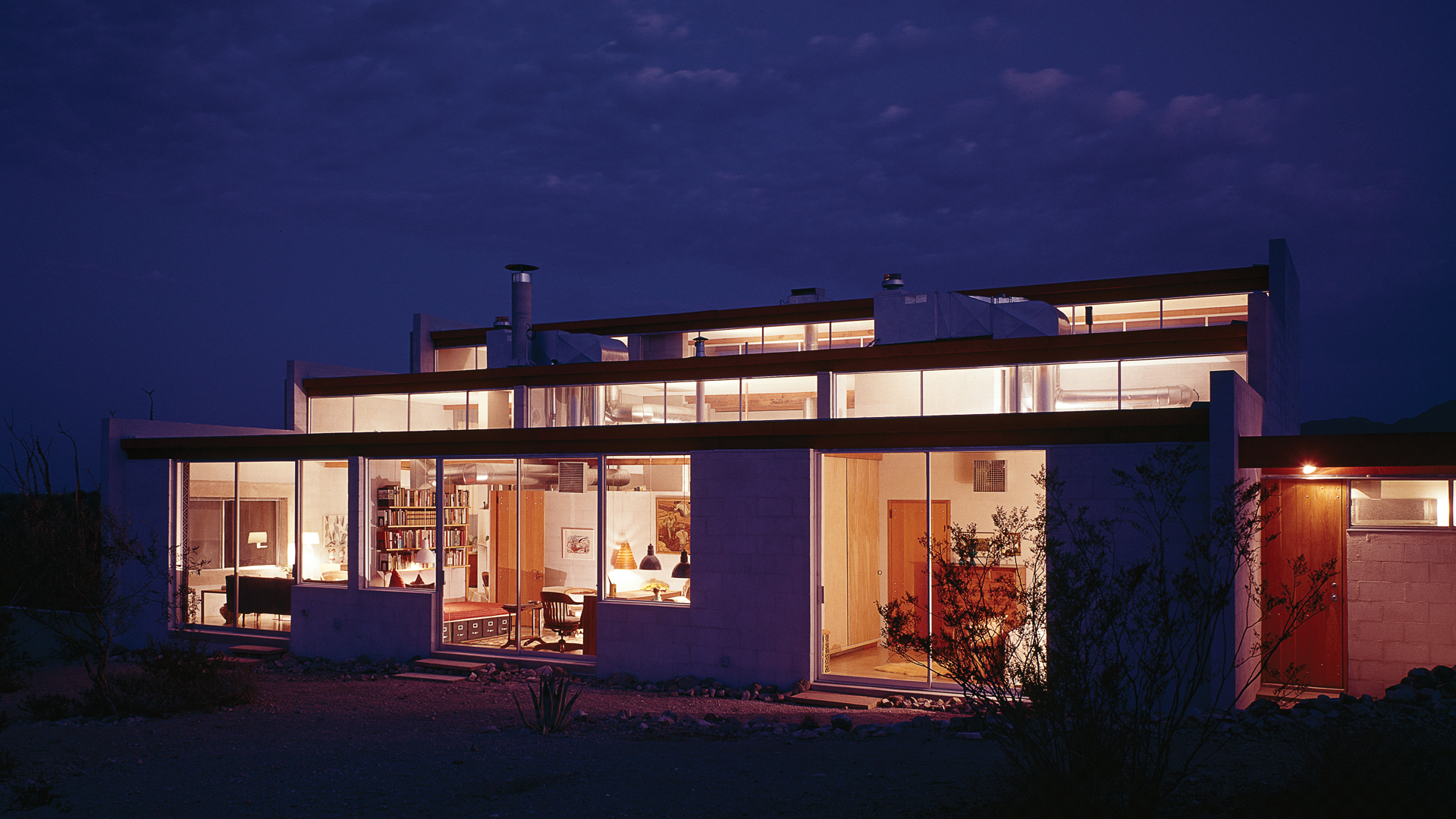 Viewpoint, photo by Glen Allison, courtesy of the Chafee/Bloom Family Archives, 1975
Viewpoint, photo by Glen Allison, courtesy of the Chafee/Bloom Family Archives, 1975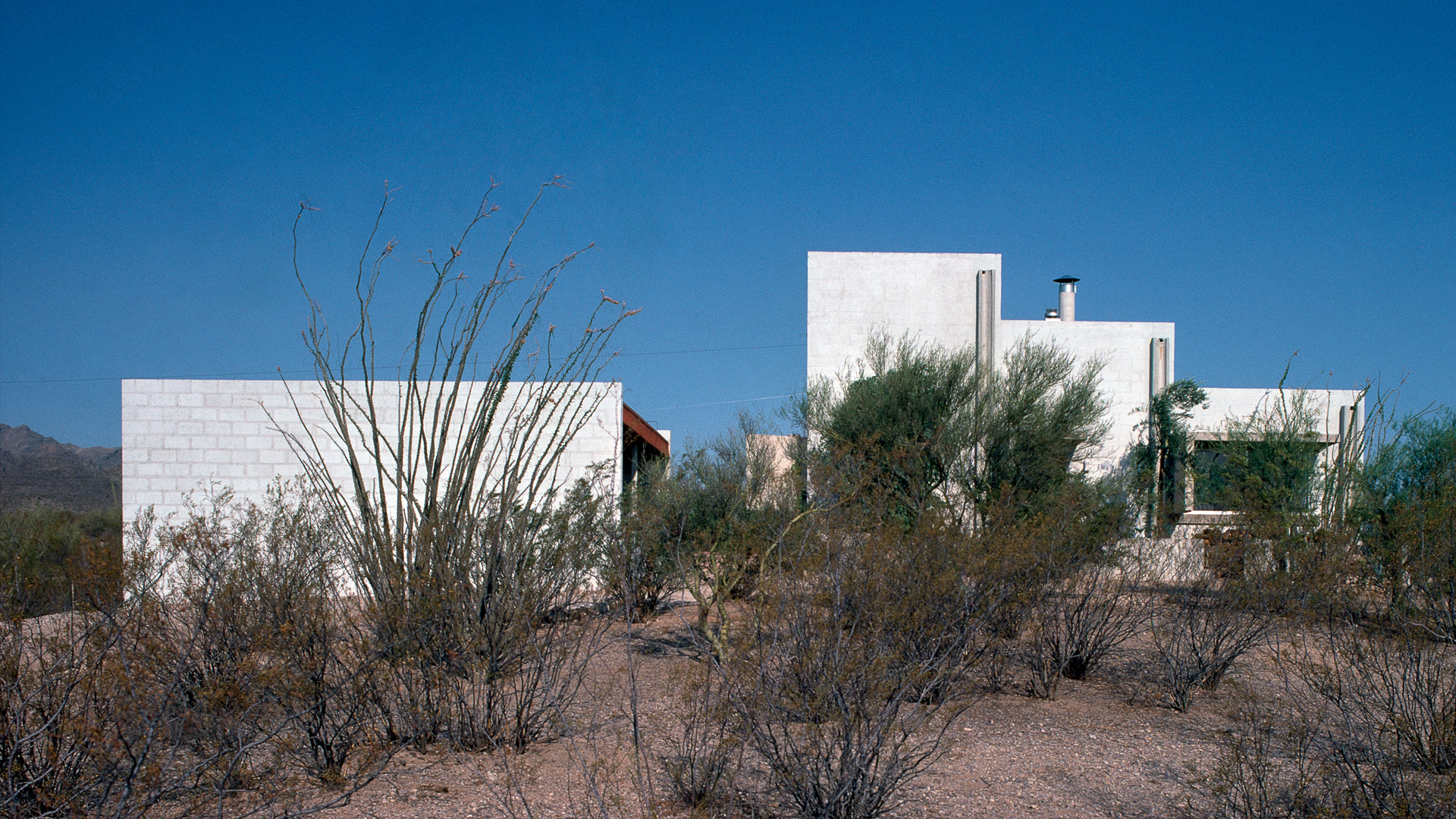
This historic property and home meet the Pima County Historic Landmark Zone (Ch. 18.63) Application Criteria. The historic house, car-port and guest house are a collection of historic resources within a human-made landscapes or spaces, which are individually determined to be eligible for listing in the National Register of Historic Places at the local level of significance (individually listed January 2021) and meets eight application criteria: 1. It is authenticated as dating from a particular significant period in Pima County’s history (1974-1977). 2. Is associated with the lives of outstanding historical personages Judith Chafee. 3. Is associated with significant events or occurrences: The architectural work of Judith Chafee and Architecture of the Modern Movement in Tucson. 4. is a significant example of the architectural period in which it was built and has distinguishing characteristics of an architectural style, method of construction: is a surviving example of Judith Chafee single-family residential building. 5. Is the notable work of architect Judith Chafee, FAIA. 6. Contributes information of historical, cultural, and social importance relating to the heritage of the community. 6 Is in its original setting which contributes to an understanding of the heritage of the community and provides the area with a sense of uniqueness. 7. Is readily distinguishable from other areas of the community. 8. Possess integrity of location, design, setting, materials, workmanship, feeling, and association, thus constituting a recognizable entity.
THIS IS A PRIVATE RESIDENCE & NOT OPEN TO THE PUBLIC – PLEASE DO NOT DISTURB RESIDENT
If you have a significant historic building and want to discuss protective designation – contact the Foundation at info@presevetucson.org
Downloadable Resources
Support Our Work to Protect the Historic Places of Tucson
-