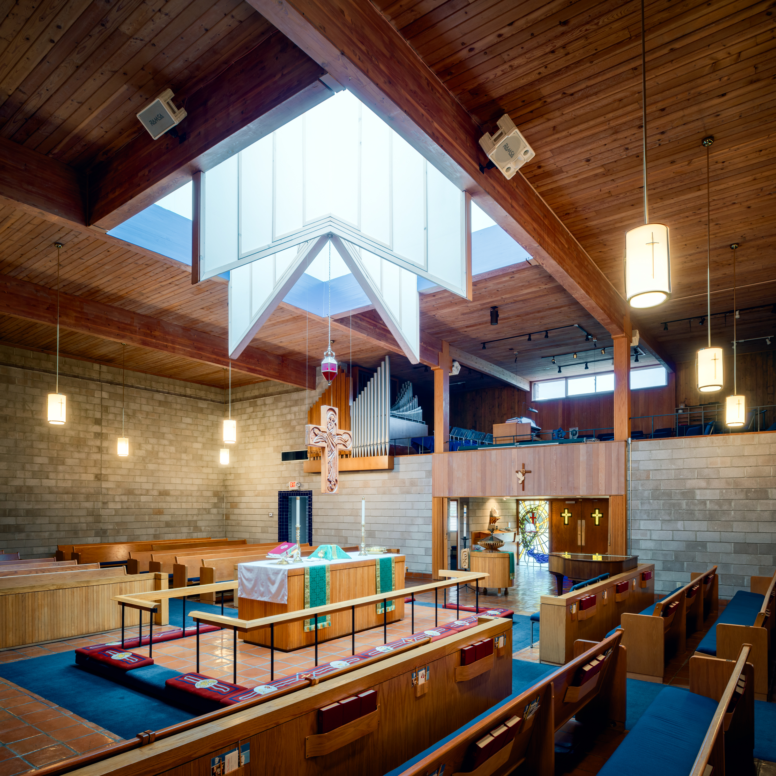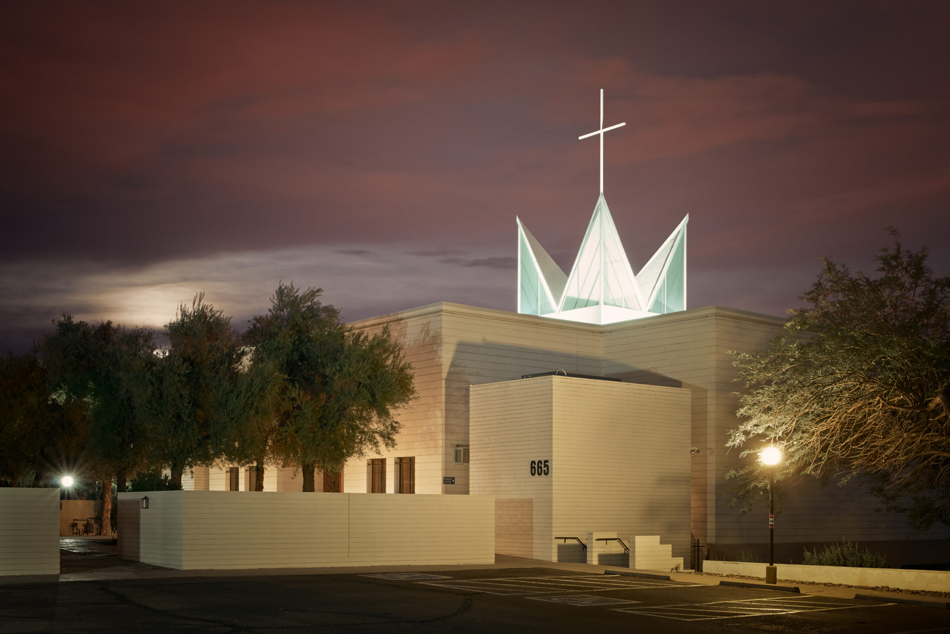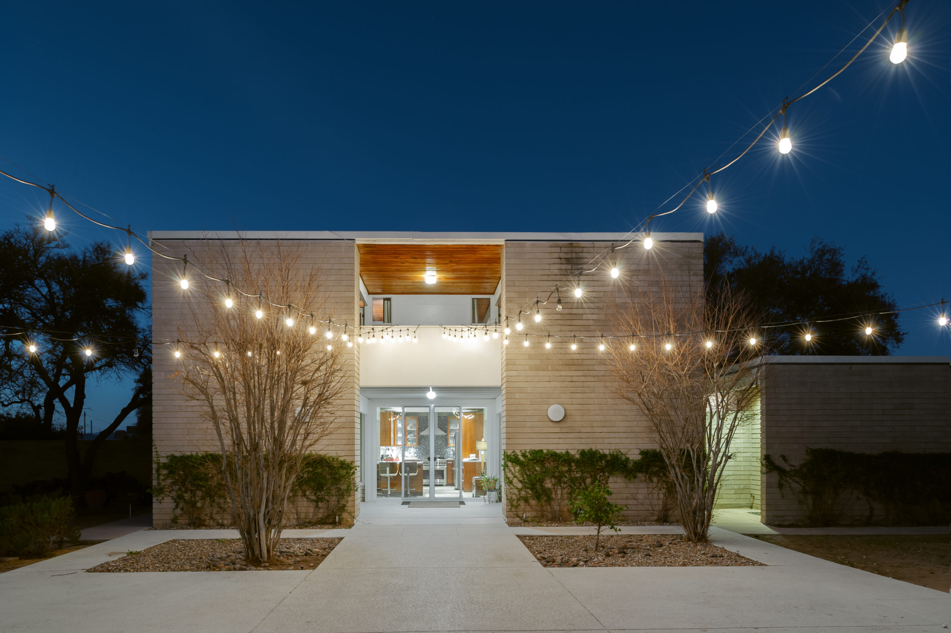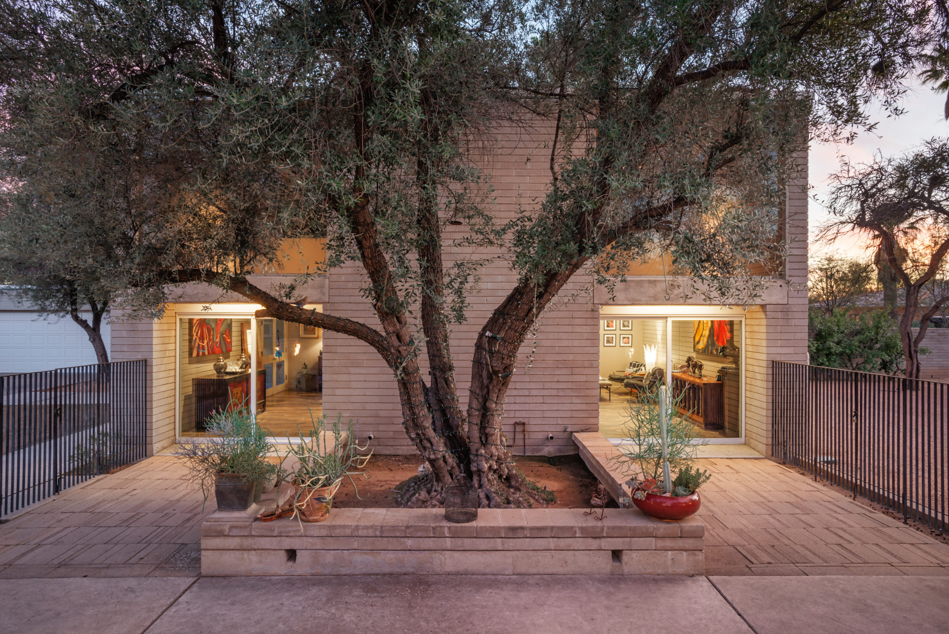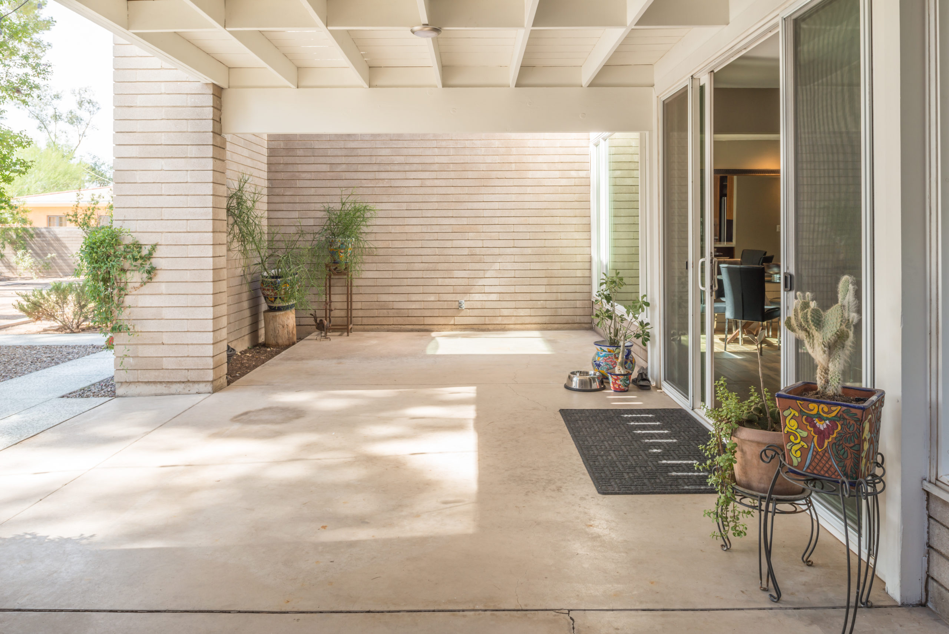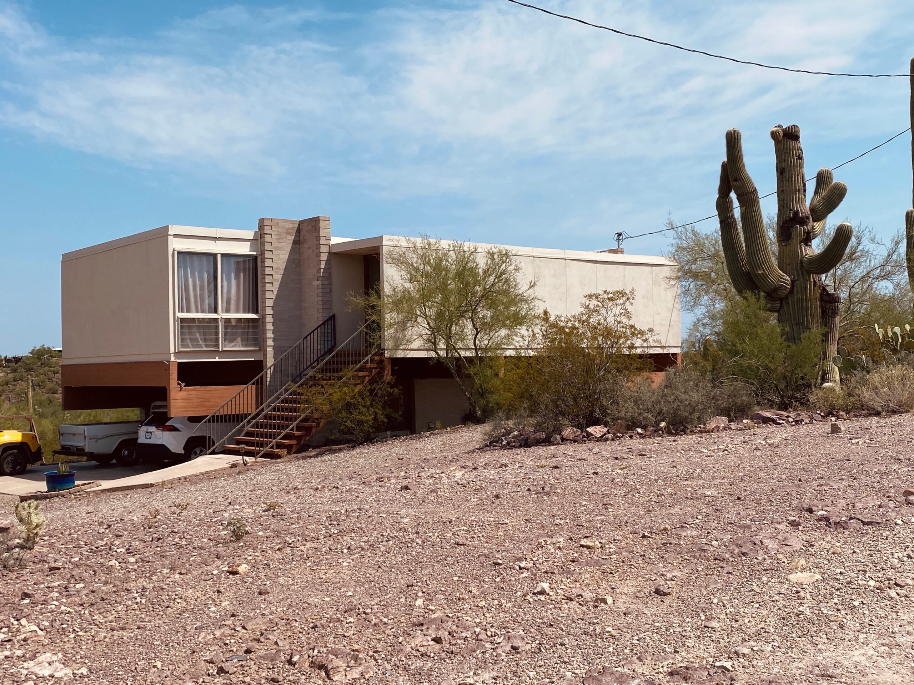William Kirby Lockard was born in Cobden, Illinois on July 24, 1929. He attended Kemper Military Institute and served in the U.S. Army for two years. He was awarded a Bachelor of Science in Architecture in 1952 from the University of Illinois before moving to Tucson where he worked for the architectural firm of Scholler and Sakellar. The highly influential firm was noted for the use of progressive Modern architecture. He worked on significant projects for the company including the Wilmot Medical Building. The two million dollar medical office building at 601 North Wilmot Road was built on the northwest corner of 5th Street and Wilmot. The building, reported at the time to be the largest structure in the southwest employing this structural principle, utilized a massive system of hyperbolic paraboloids. (demolished). In February 1956 Lockard married Dorothy J. Darcey.
In 1961 Lockard was commissioned to design the Catalina Terrace Association Swimming Pool and Recreation Area featuring five racing lanes and bordered by tennis courts, a bathhouse and a ramada. Whitaker Pools was retained to build the project.
