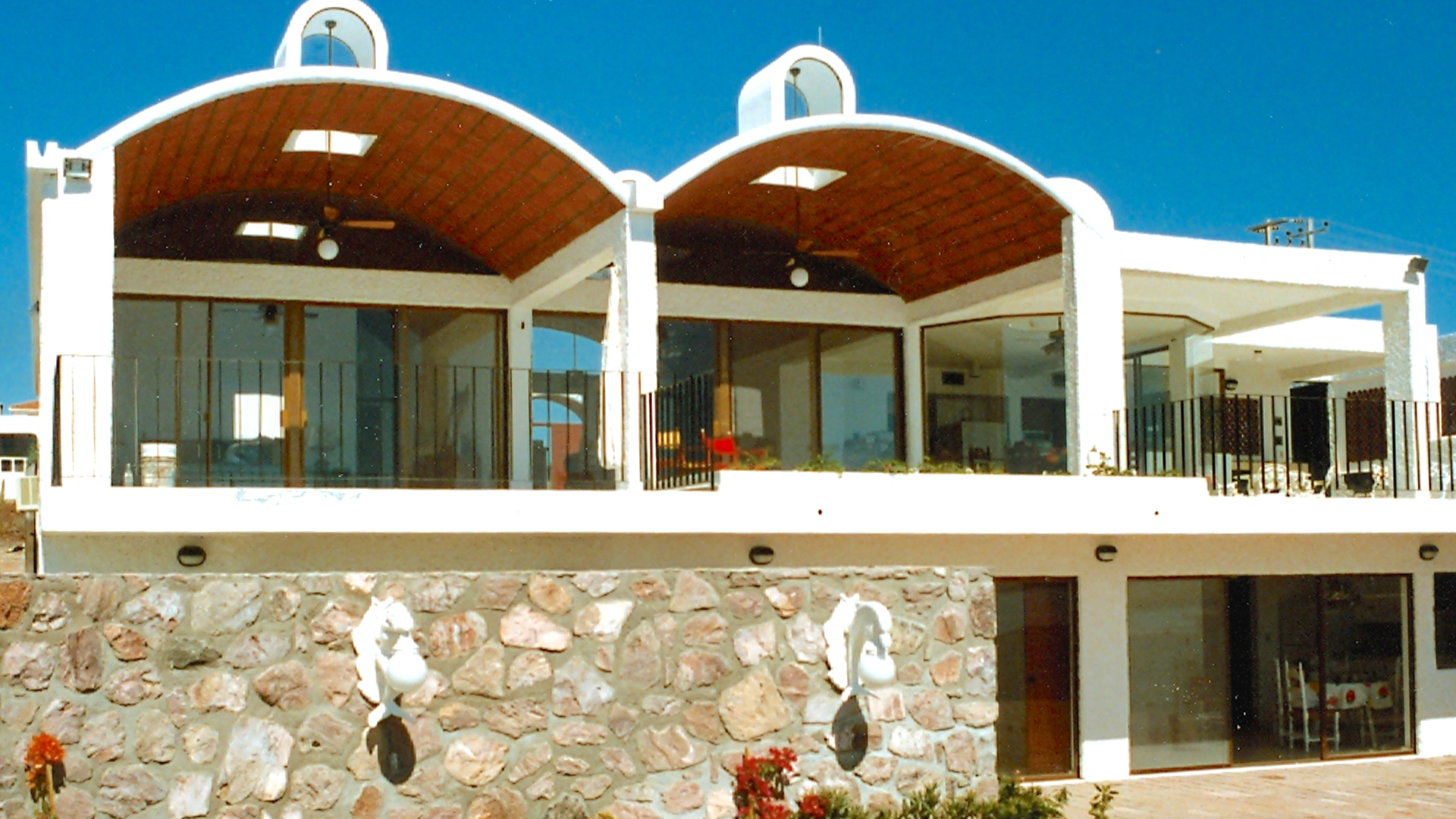William H. Cook, FAIA | 1924 – 2009
Mastering Design for Living by the Cook Family
Mastering Design for Living by the Cook Family
William H. Cook’s work exemplifies the generous spirit of the modernist period and excellence in design throughout life. His professional path and achievements and the rich life he lived reflect his passion for beauty in art, design and architecture, his zest for travel, his dedication to nature and community, and his unflinching willingness to take on a wide variety of responsibilities. Bill was honored by his professional peers by receiving the highest recognition given to AIA members.
The seeds of what we call “modernism” emerged in the art, architecture, design, and fashion worlds during the first half of the twentieth century. But it was the post-World War II period that opened the floodgates that transformed our culture. Indeed, this historic transition marked a shift in focus from re-interpreting past human achievement to honoring the human imagination and experience going forward. It was a very hopeful time.
Above all, modernism celebrated the freedom to experiment with new forms, materials, and techniques in a new found appreciation for the role of design to enhance all aspects of life. “Design for living ” became the mantra for this new generation of practitioners. Though architecture has always been an integrative discipline and profession, it was in the modernist era that architecture took on the additional challenges of rebuilding a war-torn world and serving the unprecedented needs of booming population growth and economic expansion.
Born near Chicago in 1924, Bill and his twin brother Ed had a rather typical childhood. Days were filled with school, choir, delivering newspapers, but both had a passion for drawing and building things, especially boat models and later a sailboat which they would sail on a little lake in Glen Ellyn. Their engineer father was there to provide guidance, support, and perhaps an indirect foundation for their future careers. Early on, Bill entertained the idea of becoming a dentist because he loved working with his hands and forming useful things.
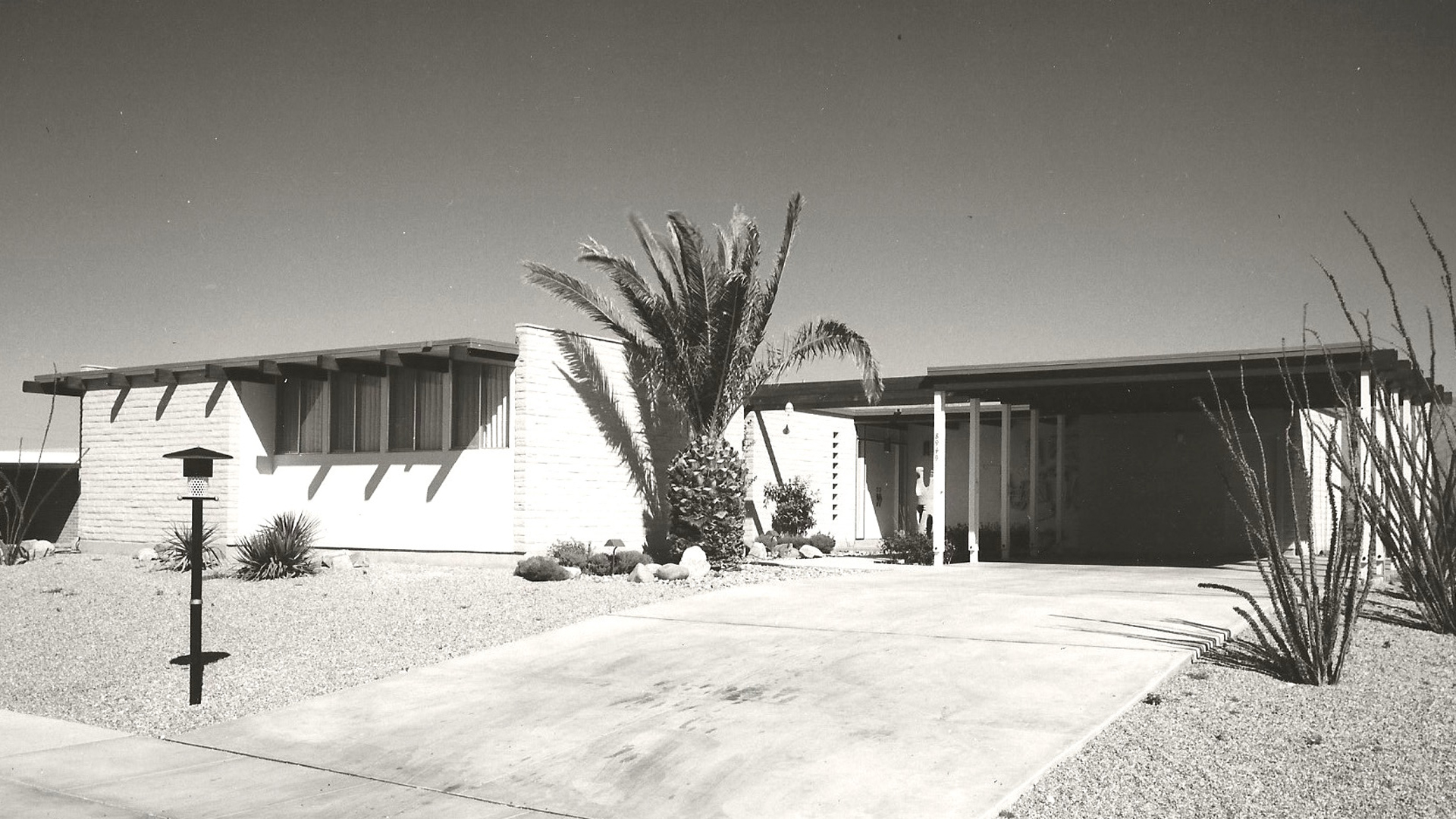
After spending one year with brother Ed at Iowa State College, he joined the Navy in 1943 and received his naval commission at UCLA. As a Lieutenant he served on the escort carrier USS Saginaw Bay in the South Pacific. When the carrier was to be decommissioned after the war, Bill traveled aboard, cruising from Los Angeles, through the Panama Canal, to its final destination of Boston. The engineering feat of the Canal, coupled with the landscape of Panama, and the South Pacific experience, were all impressions that began what would be a lifelong interest in traveling the world.
Bill also started watercolor painting while in the Navy before formal training later. During this period in Boston, Bill had a fortuitous encounter that would set the path for the rest of his life. With his free time, he joined the choir of a downtown church in Boston where he met a local architecture student. This led to many architectural tours for Bill to survey the wide range of buildings in the Boston area including Harvard. So inspired, he quickly realized that studying architecture would be the next step after the Navy.
Returning to Los Angeles, he completed his Bachelor degree in History and applied to several architecture schools and was accepted at the University of Michigan, College of Architecture & Design. At that time, schools of architecture encompassed studio arts (drawing, painting, sculpture) as well as design labs in their curriculums. It was in a charcoal drawing class in the Fall of 1947 that Bill met Nancy Dean who would become his life-long partner and collaborator. After three years of being out of contact with twin brother Ed due to the war, it was a surprise to both that Ed also chose to study architecture but at his choice, the University of Illinois.
Bill’s roommates during his first years at Michigan were both from Colombia, South America. Roberto Rodriguez Silva was an architecture student and Guillermo Durana Samper studied wood technology. One day Guillermo’s uncle sent a telegram stating that he needed to find someone to set up a design department for their furniture factory Fabrica De Muebles Camacho-Roldan, the oldest in Bogota, Colombia. The hundred-year old company was transitioning from a hand-tooled process to a mechanized system. Guillermo asked Bill if he was interested and Bill replied “Well, if Nancy will marry me we’ll go.”
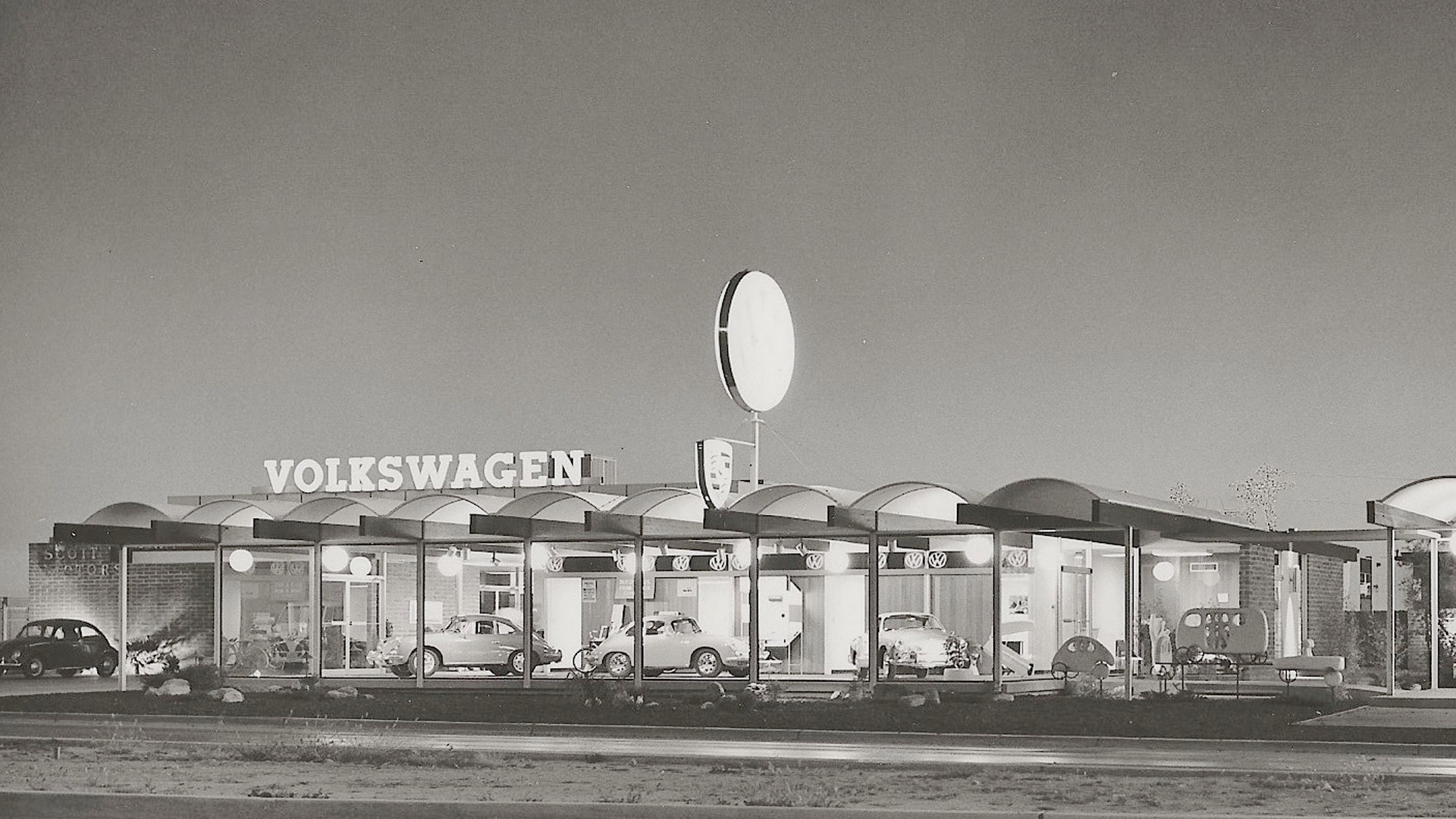
So in early 1949, at ages 19 and 24 respectively, they married and took off for a two-year adventure that would change both of their lives. Bill was the Chief Designer at the factory and also designed furniture stores in Bogota and several other Colombian cities. In the company’s transition to a more modern workspace, they also began designing more contemporary furniture. To develop qualified help for his department, Bill established a design and drawing school within the factory. The company’s workforce included not only Colombians, but skilled workers who migrated from war-ravaged Europe.
Previously, beautiful Colombian wood was shipped to contracted sites in the Carolinas and Michigan where it was then made into furniture. The switch was to design “knock-down” furniture made in Bogota that could be shipped abroad. One project was for Bill to design an “easy-style” chair for the Los Logartos Country Club in Bogota. A friend who was working for Ford Motor Co. had developed the “no-sag” springs for cars so he was sent to Bogota to train the factory workers how to design these springs to use in furniture. The prototype for the country club chair is still in the possession of Bob Cook, Nancy and Bill’s first son born in Bogota.
The two years in Colombia were the first of a series of work opportunities and many travels throughout Latin America and Mexico. The forms, textures, and colors of our southern neighbors would have a lasting impact on his designs.
The young Cook family returned to Ann Arbor in 1951 where Bill completed his architecture degree in 1952. He was honored as outstanding student in architecture that year and was presented the award by American architecture icon, Frank Lloyd Wright. His final project was the design of a residence for Nancy’s parents, Bob & Lucy Dean, who had purchased some property on the Old Mission Peninsula at Bowers Harbor, just north of Traverse City, Michigan. The beautiful setting in the pine trees on a Lake Michigan bayfront was the perfect challenge for Bill to create a modern home for his in-laws.
Modern design was coupled with the Dean’s antiques and Lucy’s contemporary art as well as the mid-century modern furniture of Herman Miller of Grand Rapids. Herman Miller was a leading manufacturer featuring designers Ray and Charles Eames and George Nelson. Bill’s sense of clean lines, indoor/outdoor living spaces, and complementing the natural surroundings were all showcased in this first project, and would remain his trademark for his entire career. This home still stands today and while a bit larger than the original, still retains its original elements and beauty.
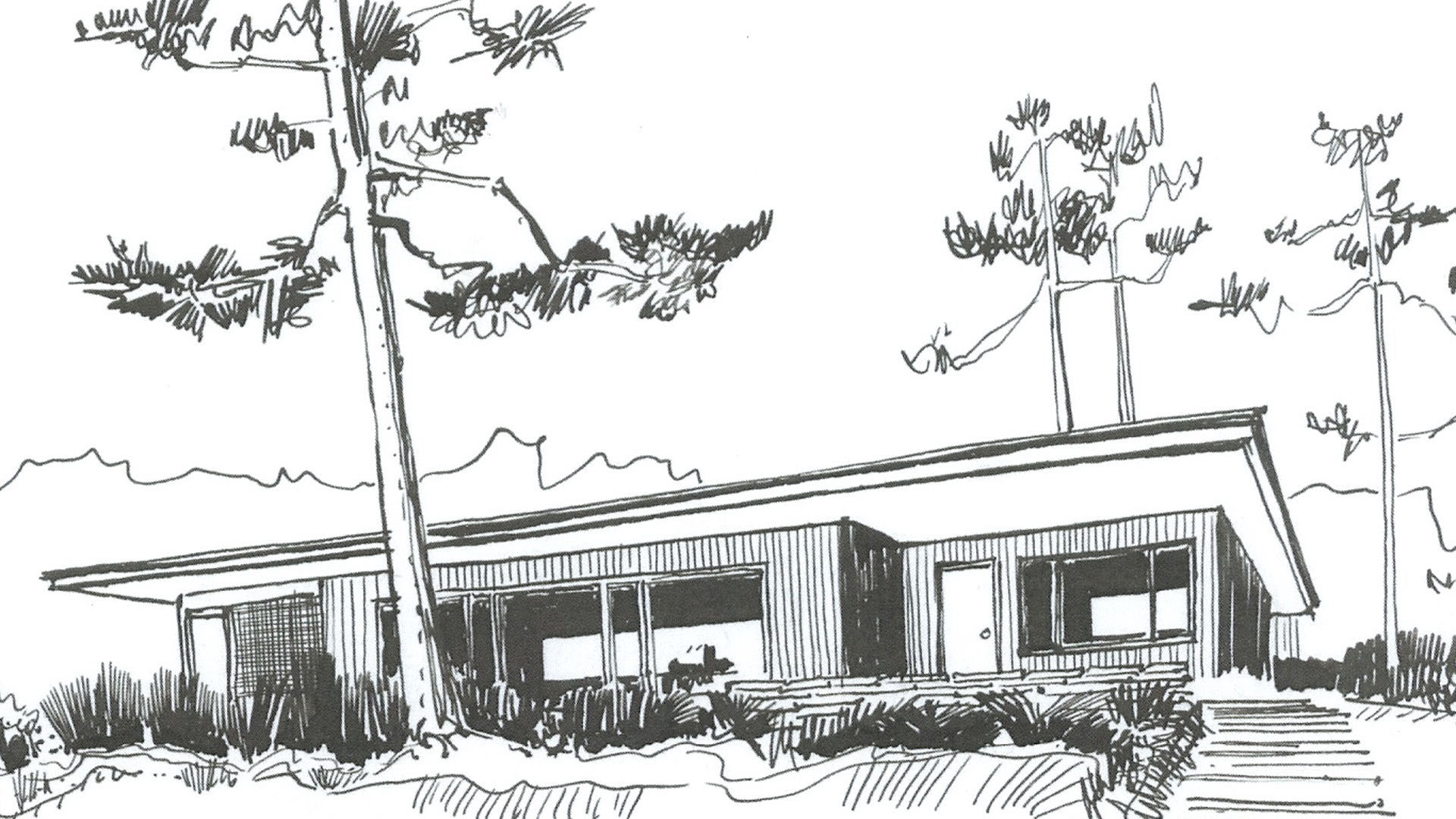
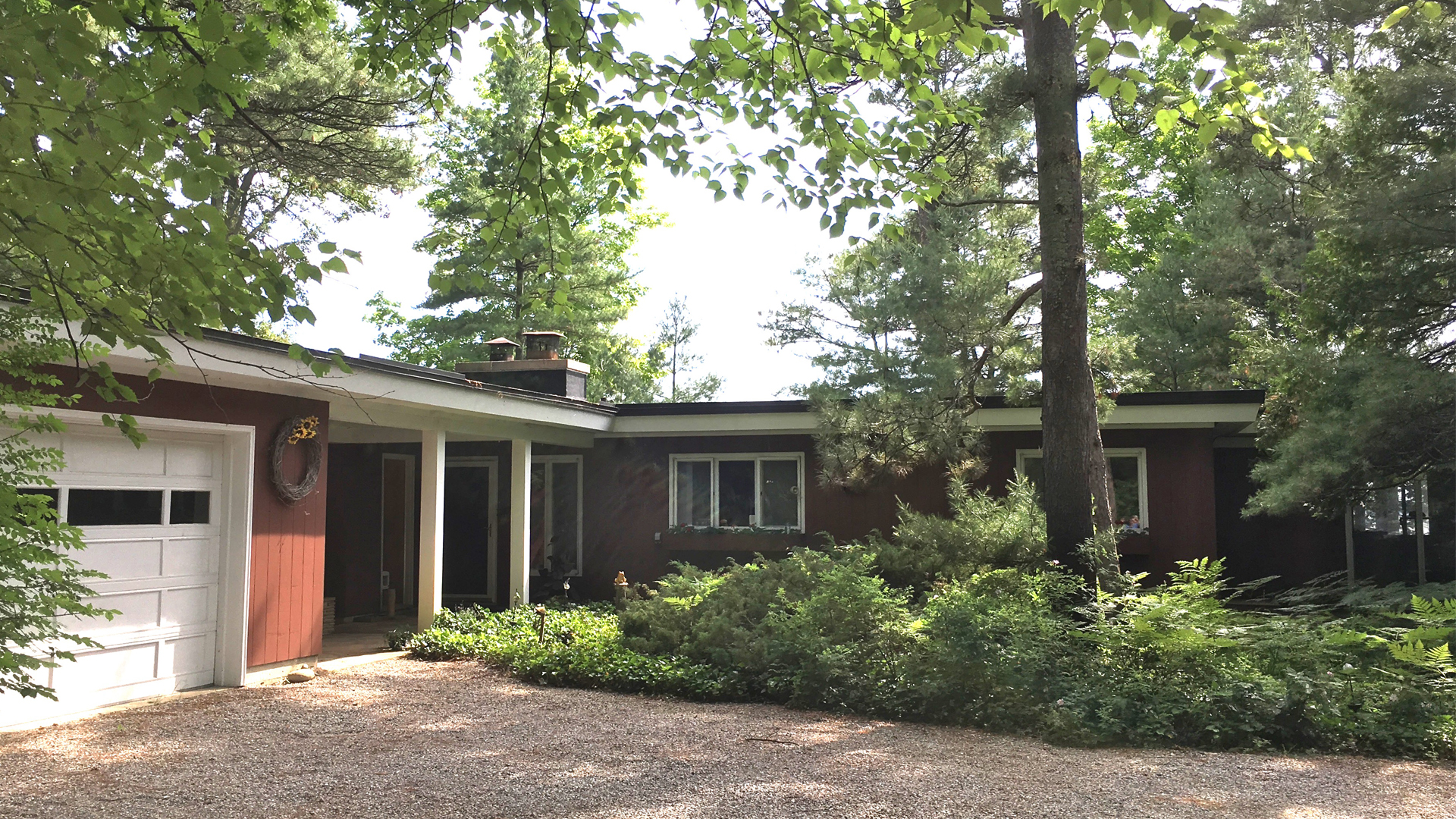
Bill’s first architectural employment was with Orus Eash, AIA, in Traverse City where he designed residences as well as commercial and institutional buildings, first in Northern Michigan and then Ft. Wayne, Indiana from 1952 to 1960. Orus, also a Michigan graduate, was an award-winning innovative designer that utilized new forms and materials, honestly expressed. St. Michaels Lutheran Church in Traverse City was a stunning departure from traditional churches with its elegant parabolic vaulted sanctuary built of curved wooden beams and full glass end walls.
A brief interlude in 1955 took Bill and family to Sarasota, Florida, where Orus wanted to open a branch office. One of the highlights of that year and duly covered in the local newspaper was the design and construction of a 6-foot cubic playhouse for Bobby and daughter Cindy that resembled a three-dimensional Mondrian painting with climbing ladders in the wall areas not covered by colored panels. The Florida office experiment did not pan out so Bill returned to their new Ft. Wayne office and oversaw the construction of the Eash’s radical new home on a beautiful wooded lot while Orus closed the Sarasota operation. Designed by Orus, the house was a somewhat smaller version of Philip Johnson’s famous all-glass wall residence.
Bill and Nancy’s home in Ft. Wayne was a “pre-fab” modern house in a suburban neighborhood situated on former farmland, typical for many post-war families in search of something new. The GI Bill loans enabled many veterans like Bill to purchase their first homes. Again, the clean, simple design elements in the Cook home were complemented by sparse, colorful, contemporary art and Herman Miller furnishings – keeping to modernist leader Mies van der Rohe’s mantra that “less is more”.
After their second son, Jimmy was born in 1957, Bill worked another three years with Orus primarily on institutional projects like the Chapel and Student Center at Goshen College before getting itchy feet to leave the midwest and look westward. Though the economic downturn in 1959-60 limited available hiring opportunities in California, Hawaii, and Arizona, Bill found a compatible offer with William Wilde, AIA, a distinguished modernist Tucson designer in 1960. Bill’s tenure with Wilde lasted less than a year due to business hardship but it provided experience working on groundbreaking projects like the College Shops along Park Ave and the University’s Observatory on Kitt Peak. Most important was the partnership formed with Robert J. Swaim, AIA, also a newly arrived associate designer with Wilde.
Cook & Swaim Architects, AIA began in October 1961 in the humble office location of Bill and Nancy’s bedroom, the largest space of their two houses. Both the Cooks and the Swaims bought homes in Tucson’s northeast Indian Ridge subdivision developed by the Lusk Corporation which featured exceptional mid-century modern design next to cottonwood tree-lined Sabino Canyon Road within close view of the majestic Catalina Mountains. To get the new firm off the ground given the financial pressure of supporting two families, the Swaims planned a nine-month sabbatical in England where Bob worked at a London architectural firm. Just prior to the Swaims leaving, Cook & Swaim submitted a house design for a national competition sponsored by the Concrete Industries of the United States and the Portland Cement Company. The challenge was to design a house made mostly with concrete products. In 1962 they won the First Place National Design Award in the Horizon Homes Program and the house was built for the Tucson Parade of Homes in 1963.
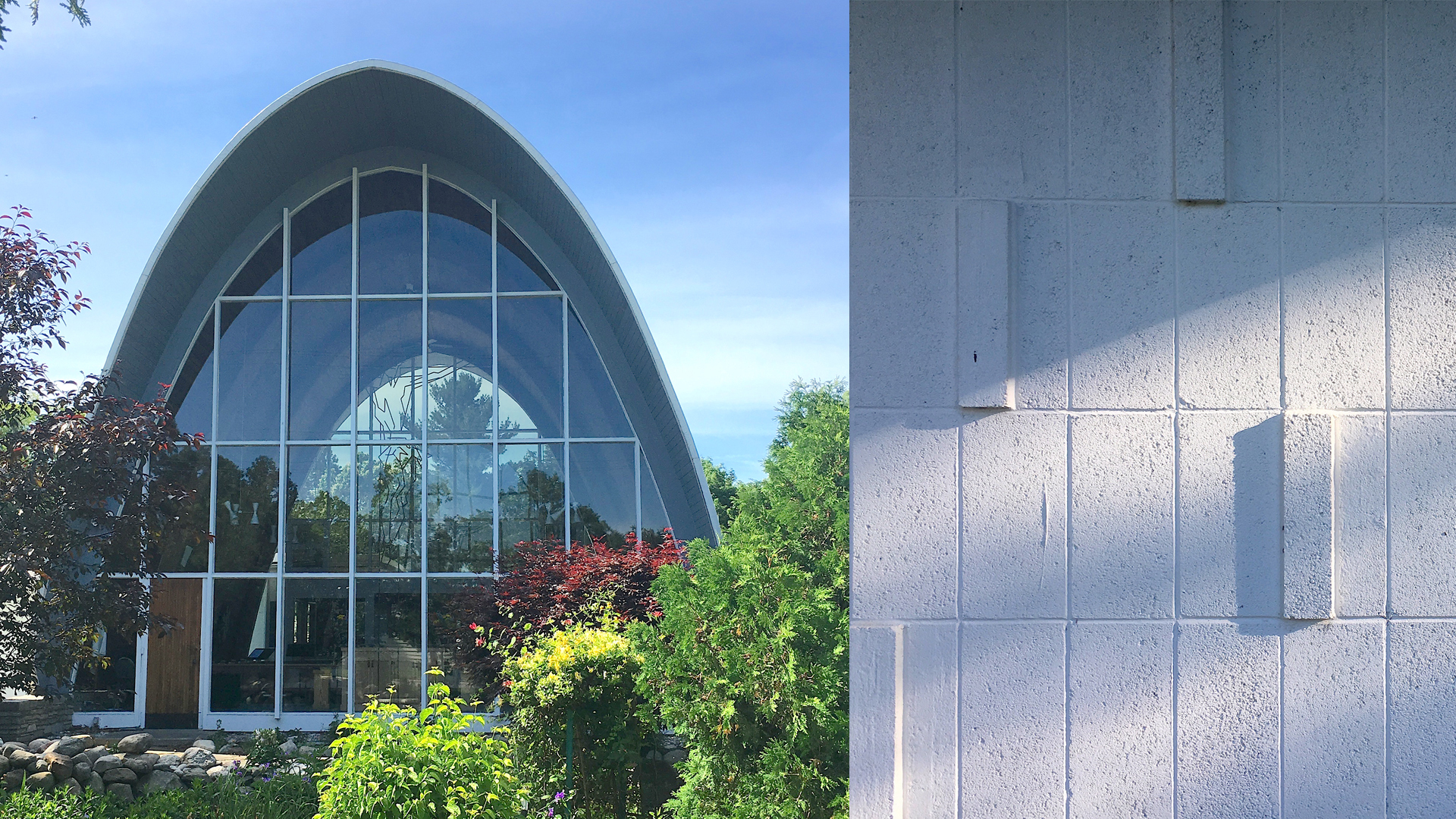
During their first years in Tucson, Bill and Nancy joined the Tucson Art Center where they quickly became friends with some of Tucson’s leading creative artists and craftspeople including Charles Clement, Rose & Ernie Cabot, Maurice Grossman, and Berta Wright. Part of the success of their Horizon Home entry was the participation of these artists adding sculptural and other elements to the total house design. This award recognition was invaluable publicity for their fledgling firm.
Bill and Nancy received the prize, a three-week trip, all expenses paid, anywhere in the world. While they initially thought of Europe and all of the architectural wonders there, the final influencing factor, however, was from the foreign student that Bill and Nancy hosted through the University of Arizona. Subin, a physics doctoral student from Thailand, said “You can’t go to Europe. You can do that anytime. You’ve got to go and see my family in Thailand.” So in 1963, Nancy and Bill’s travels to Tahiti, Sydney, Bangkok, Tokyo, Hong Kong and Hawaii proved to be the absolute right decision. Besides being treated like royalty, and family in Thailand, the cultural influences they took away would stay with them always.
Bill was especially drawn to the simple beauty in Japanese design and landscape. In Tokyo, they stayed in the early Frank Lloyd Wright-designed Imperial Hotel which Nancy described as like staying in a Mayan ruin. This iconic building, Wright’s best known design in Asia, was demolished in 1967. When they returned home from this eye-opening trip, they tore out the large grass lawn in their front yard and put in raked pea gravel and Palo Verde trees – not exactly a zen garden but certainly a first step toward xeriscaping. Another result of this trip was that Bill also became more aware of the relationships between plants and hardscape in project design.
Cook & Swaim Architects, AIA went on to become recognized for their dedication to the highest standards of the profession. Offering complete services in master planning, building design, engineering, and administration of construction as well as landscape, interior, and industrial design, the firm served more than fifty clients during their seven years of operation. Projects ranged from Scott Van Wyk Motors VW & Porsche dealership, Catalina Foothills District elementary school, Abril Construction office building, Eden Roc Gardens condominium apartments, American Smelting and Refining Company administration building and change house, St. Mark’s Presbyterian Church campanile bell tower, Tucson Education Association office building, Unitarian-Universalist Church parsonage, Alpha Delta Pi Sorority House addition, Wiseman Animal Hospital addition, Hamilton Equipment sales and service building, and the University of Arizona Campus Christian Center. Of their many residential projects, the William C. Jordans House in Tucson and the Rockefeller-Prentice House in Scottsdale were the most prominent and complex. The Richard Duffield house in Tucson was part of the 1968 AIA “Tour of Tucson Architecture” and featured in the March 9,1969 Arizona Daily Star.
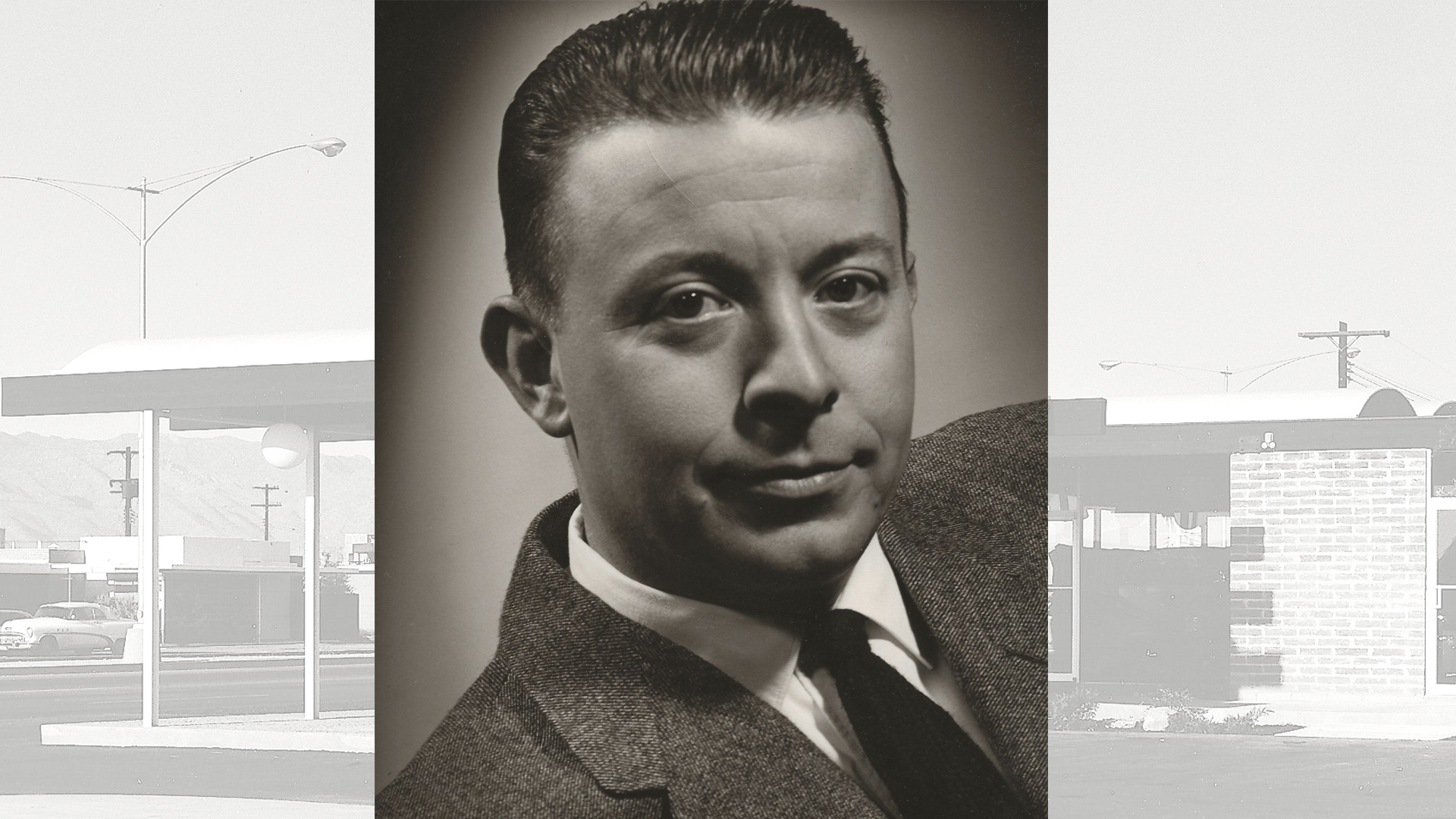
In addition to his architectural practice, Bill Cook found time during this busy period to support his profession through leadership in both the Southern Arizona Chapter and Western Mountain Region Division of the American Institute of Architects as well as the Arizona Society of Architects. His efforts brought several world renown architects to speak in Tucson including Paolo Soleri, founder of Arcosanti in Northern Arizona and Mies van der Rohe, former Director of the Bauhaus in Germany and along with Walter Gropius, a leader in the highly influential Internationalist Style after World War II.
In 1968 Cook & Swaim merged with Cain, Nelson, Wares, Architects. To ease that transition and gain further international experience as well, Bill took a year and a half leave of absence to oversee an international housing development loan to the city of Buenos Aires, Argentina. Working in two offices, one at the Inter-American Development Bank ,provider of the loan and the other in the City’s Housing Department he monitored and reviewed the design and construction of a major slum and community redevelopment project based on Cooperative Housing concepts. The project, a virtual city with the City, incorporated a complete pallet of functions and uses serving three thousand new housing units located in a large park-like setting.
After Bill’s return to Tucson, Bob Swaim resigned from the firm to open his own practice. Cain, Nelson, Wares, Cook Architects (CNWC) became recognized by their peers as innovative, creative contemporary architects, and the new firm was able to offer greater productivity and do larger projects. Bill was president of the firm from 1972-1982. CNWC gained recognition with some 20 local, state, and national design awards. The Tucson U.S. Federal Building project received a General Service Administration Award of Merit. Among the CNWC projects during Bill’s tenure was the Flight Simulator Training Facilities at Davis-Monthan Air Force Base, Office and Lab expansion at Hughes Aircraft Company, the Rio Rico Inn in Nogales, the Main U.S. Post Office Facility for Southern Arizona, the Mathematics Building for the University of Arizona, and the expansion and doubling in size of Tucson Medical Center.
Another CNWC project in 1979-80 was for the Bolivian Ministry of Education with funding by the U.S Agency for International Development consisting of six small rural teachers colleges. This was his first joint venture with twin brother, Edward A. Cook, Architect AIA, Champaign, Illinois.
Bill joined the faculty of the College of Architecture, University of Arizona in 1981 as a part-time adjunct professor teaching architectural design and watercolor painting for architects. He also coordinated the exchange program for UofA architectural students to study at Universidad La Salle in Mexico City in alternate years 1983-91.
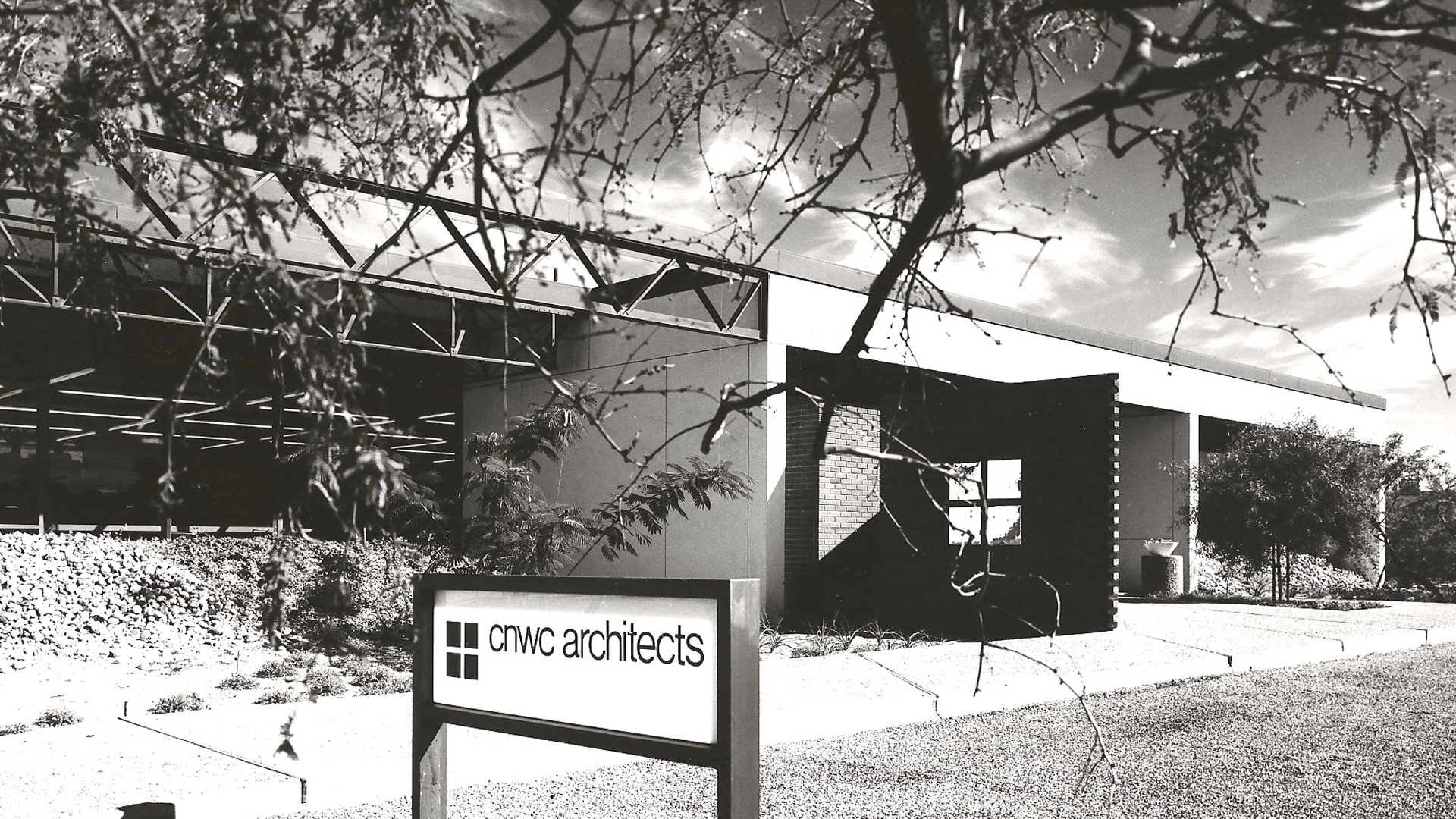
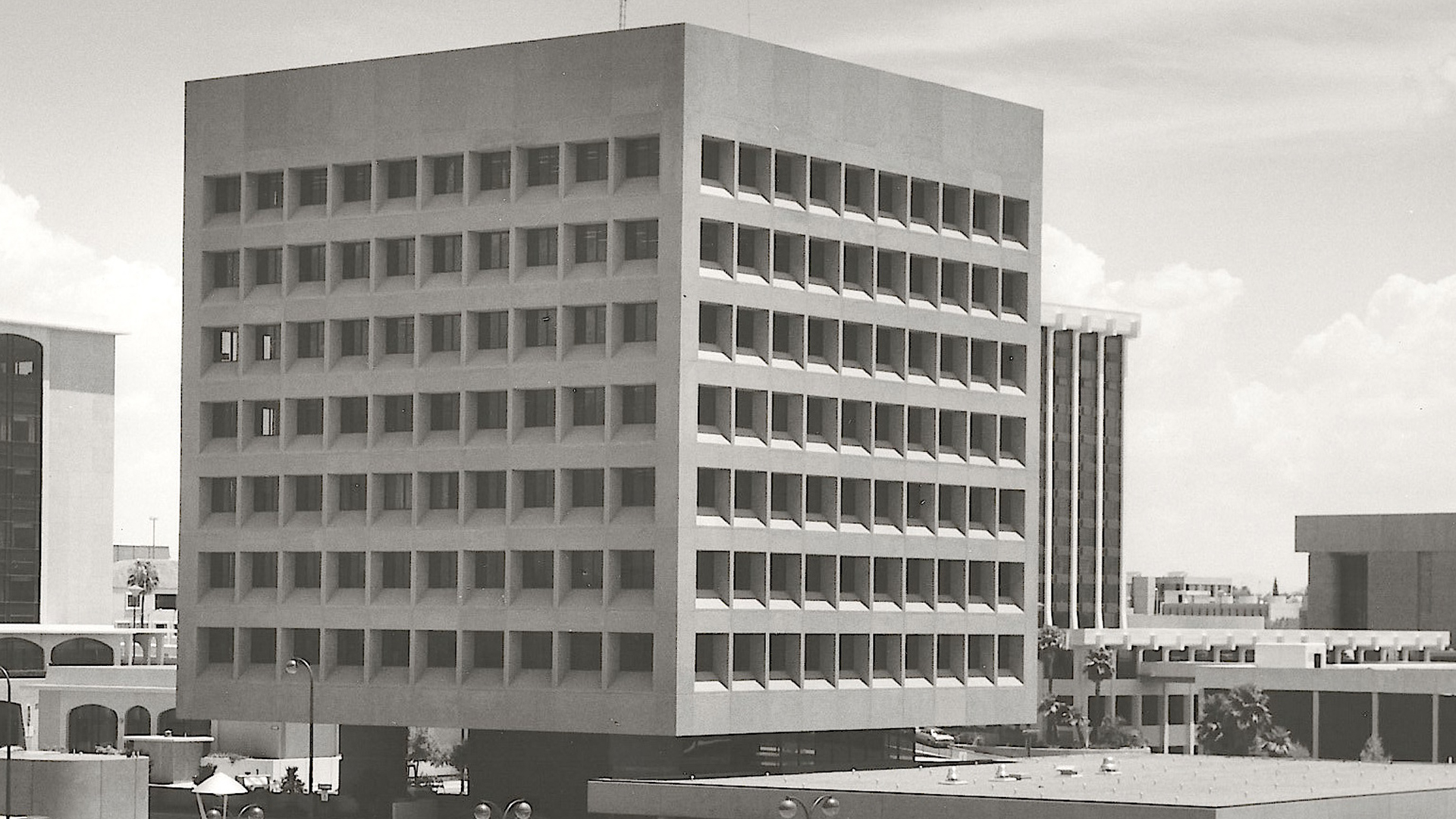
In 1983 Bill left CNWC Architects and began private practice in Tucson and Sonoita, Arizona. With Nancy as his manager, his work was dedicated to custom residences as well as a greater focus on watercolor painting. Between 1984 and 2009, the Studio of William H. Cook Architect FAIA designed more than twenty custom-built homes in Southern Arizona which Nancy said were perhaps their most satisfying engagements with clients because these relationships often evolved into friendships.
In May, 1984, Bill received the honored title of Fellow of the American Institute of Architects. Previously, Bill had received the Arizona Architects Medal and had served as president of the Arizona Society of Architects and the Southern Arizona Chapter, AIA.
A key to the success of Nancy and Bill’s Sonoita studio was the design of their own house. La Finca de Sonoita is situated on 10 beautiful acres of scrub oak and manzanita land at 5,000 feet elevation east of the towering Santa Rita mountains. Potential clients could immediately experience the design qualities they would buy into. La Finca expressed a unique summary of Bill’s design achievements and influences throughout his professional life – the north view showing the crisp redwood frame and glass walls fostering close intimacy between the interior and stunning exterior views – the south elevation showing the inviting courtyard entrance and massive high walls reminiscent of the great Mexican architect Luis Barragan.
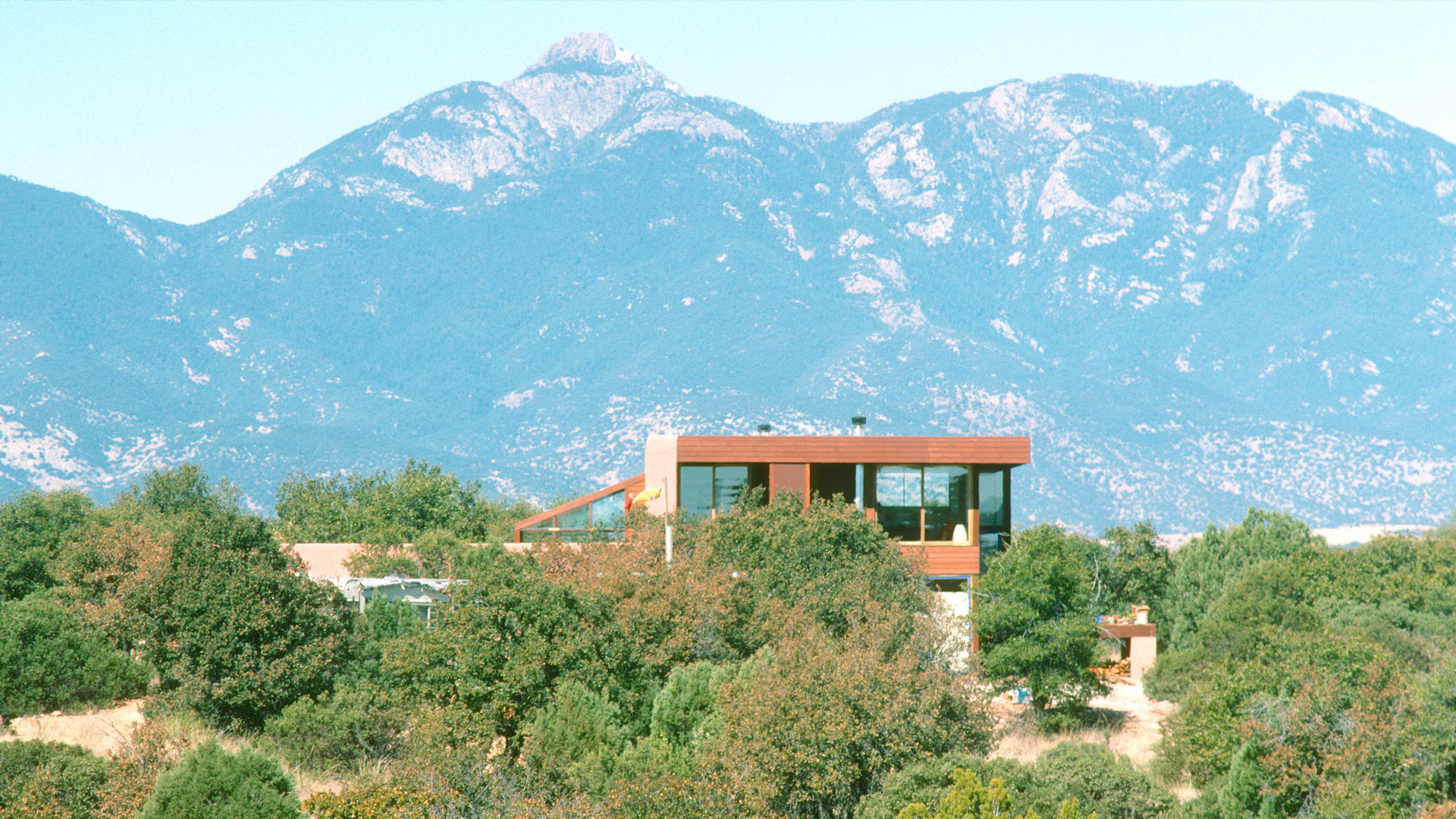
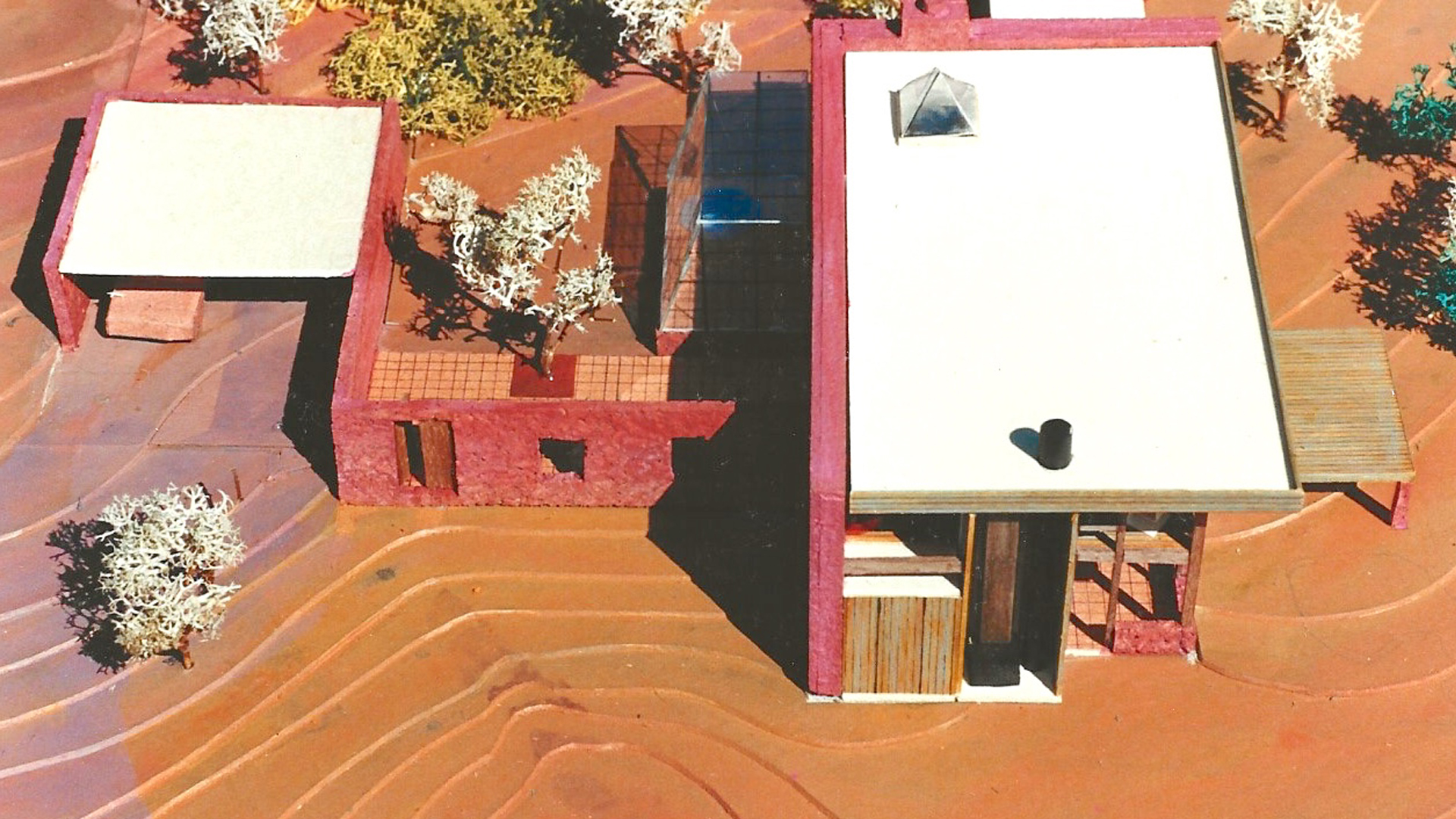
Significant sustainability features included passive solar design achieved by an attached solarium and massive thermal storage walls. The south and west exterior walls were constructed of two-foot thick rammed earth. Straw bale walls were later used on the guest house addition in 1994. La Finca was also special for the Cooks because it was built as a family project with son Bob supervising the construction in 1987. For twenty years, La Finca was the center of family life attracting friends from around the world.
During his architectural career, Bill helped several local social service organizations with pro-bono architectural services. These included The House of Neighborly Service, La Frontera Center, and The Haven.
Watercolor painting has been a major part of Bill’s professional life. Since his formal studio art training at the University of Michigan, he studied with watercolorists Tom Hill, Milford Zornes, and Rex Brant. Bill was a Signature Member of the Southern Arizona Watercolor Guild and was guild president in 1982. His work has been consistently selected and won awards in juried art shows in the Southwest.
In Tucson, he hung a variety of art shows starting in the 1970s including three at the Tucson Botanical Gardens. His last exhibit of new work was at the San Pedro Chapel Gallery in 2009. Between 1975 and 1990, Bill painted extensively in Mexico with emphasis on Mexican colonial architectural subjects. More than 500 of Bill’s watercolors are in private collections in Tucson and around the world. In 1981, two of his paintings were selected for the permanent collection of the AIA’s gallery, The Octagon, in Washington, D.C.
The citation given at Bill’s investiture into the College of Fellows, AIA in 1984 reads:
“His extraordinarily keen sense of proportion, balance and color is reflected not only in the contemporary design of his buildings but also in his sensitive and lovely watercolor paintings. With an ability to work patiently and unselfishly for the good of the profession and his community, William H. Cook has distinguished himself in his professional and public service for many years”.
