William and Sylvia Wilde | 1904-1984
William and Sylvia Wilde were pioneers in Modern Architecture in Tucson and Southern Arizona. Their surviving work is expressive, beautiful and worthy of preservation.
William and Sylvia Wilde were pioneers in Modern Architecture in Tucson and Southern Arizona. Their surviving work is expressive, beautiful and worthy of preservation.
William Wilde (1904-1984) was born Wolff Goldstein in Moghilev, Russia (Ukraine) on January 1, 1904. He participating in the Bolshevik Revolution fleeing the Czarist reign into western Europe. He studied architecture before immigrating to the United States on February 2, 1923. He settled in Providence R.I. enrolling in the Rhode Island School of Design. In 1928 he changed name to William Wilde.
Sylvia Wilde (1907-1954) was born in 1907 in (Ukraine), Russia, and after the war escaped with her family through Siberia living in Mukden and then moving to Japan where she developed a lifelong interest in design. She would recall later in an interview, “Those wonderful, airy buildings in Japan! Movable partitions, whole new conceptions of living space, clean sweeping lines. They opened up a whole new world to me.” She traveled throughout Asia and immigrated to the United States though San Francisco. She moved to Providence Rhode Island and met William. They married in 1928 and by 1934 topened their first Architectural and Industrial design office in Westfield, New Jersey.
In a post WWII interview Sylvia reminisced, “When I came to this country I had to learn a new language. I am still learning, for language has many nuances and fine shadings which give it meaning. The same is true of design. One has constantly to feel the appropriate, useful, beautiful, and weave them into a pattern for living. That is designing.”
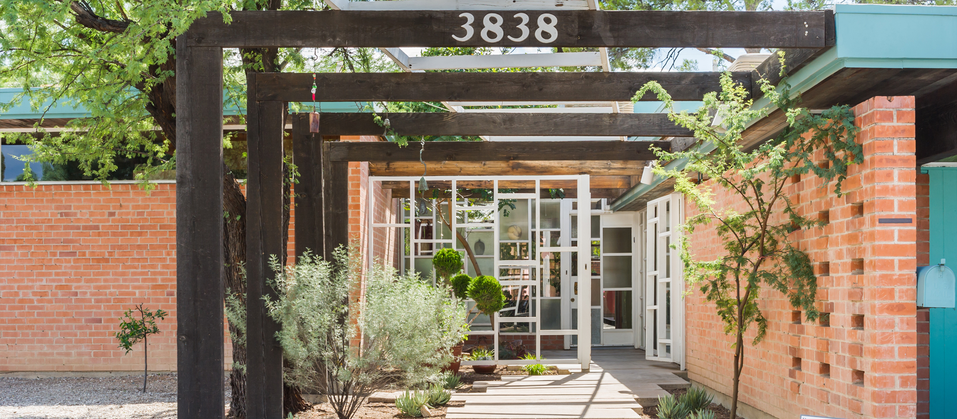
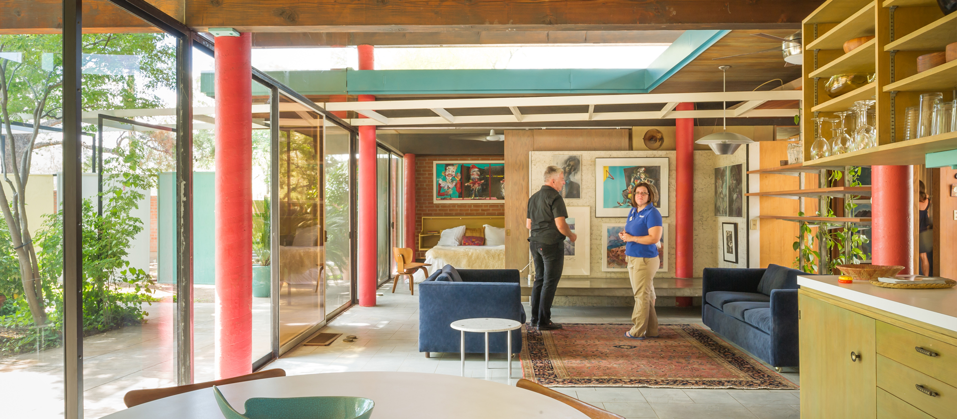
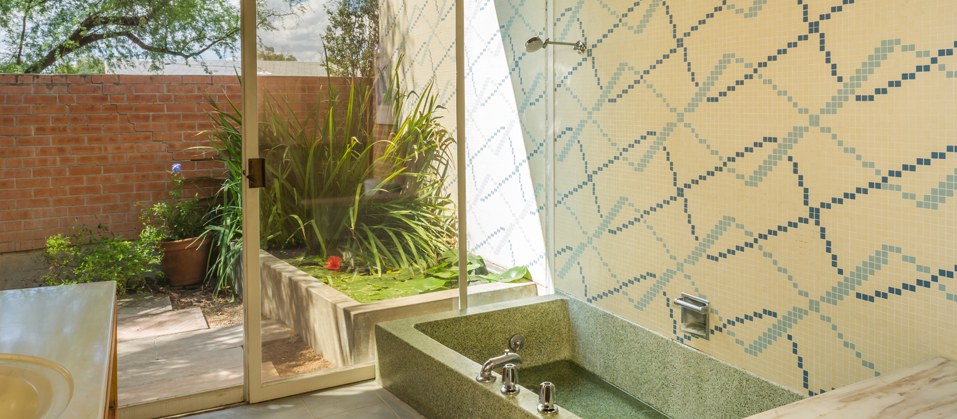
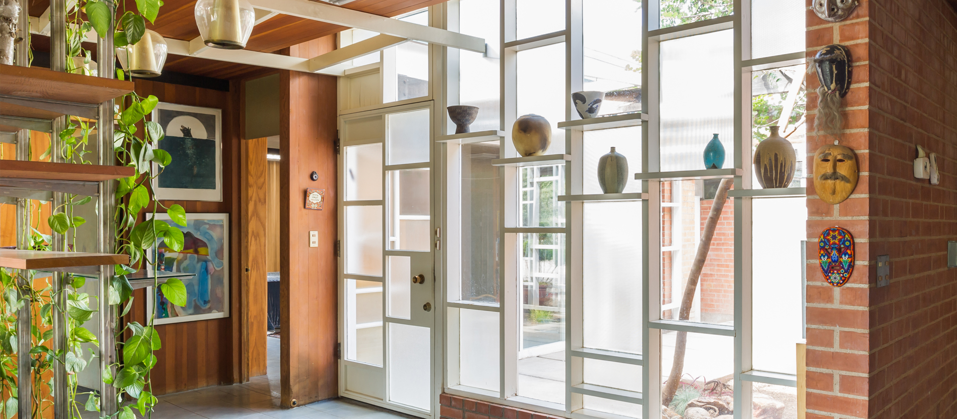
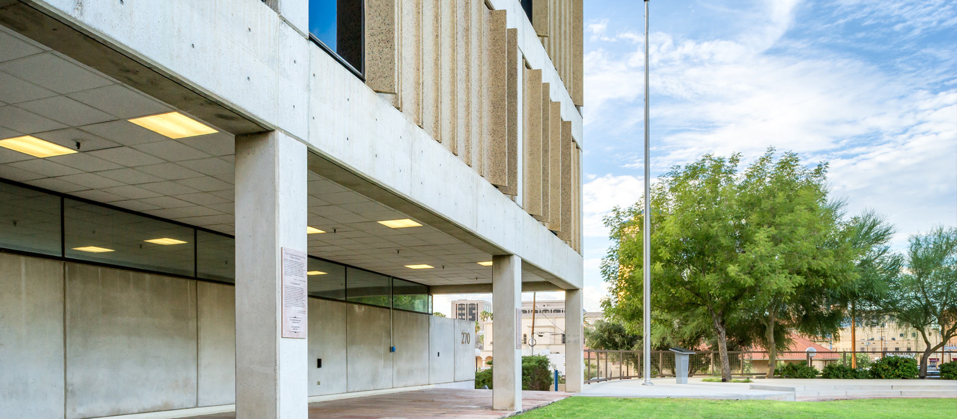
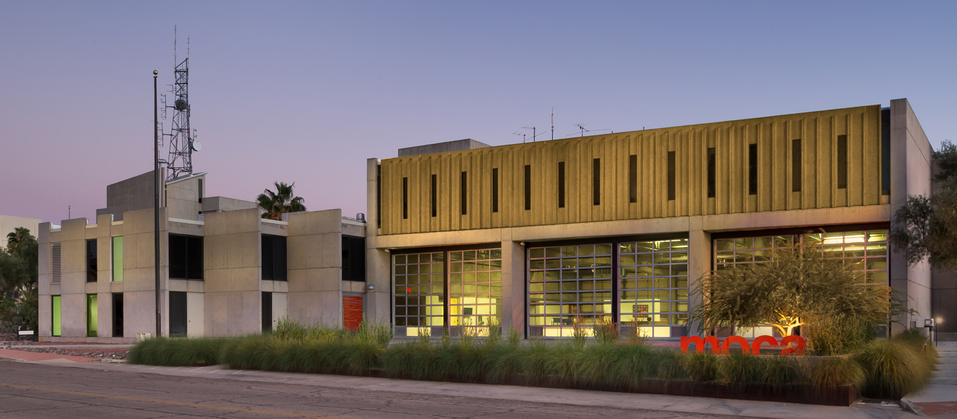
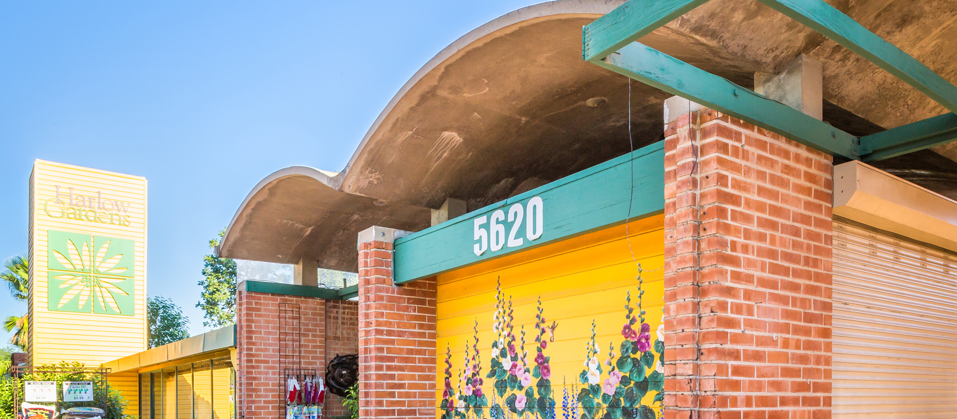
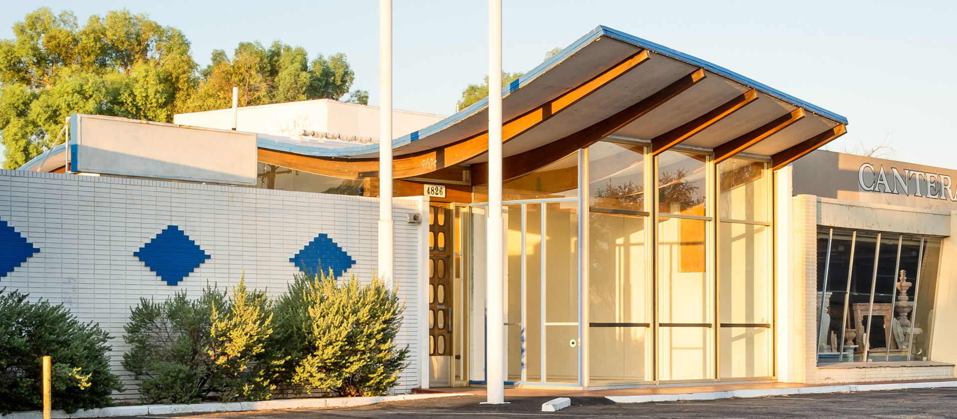
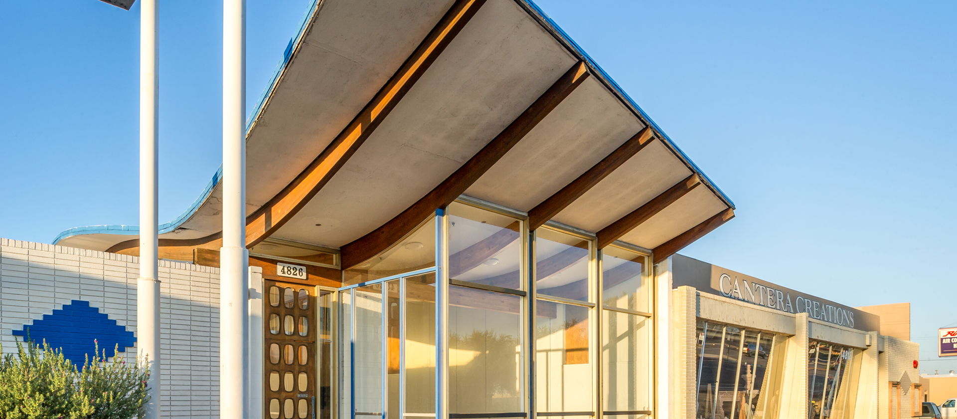
In New Jersey they blended the emerging avant-garde european international style and american tastes to create a portfolio of work that garnered regional and national attention. For Sylvia and William the interior and landscaping were as important as the exterior of a building, they developed a vision of congruity and they believed the design elements needed to flow from one into the other. In 1936/37 the couple collaborated on the Mary Ellis House at 1629 South County Trail in East Greenwich, Rhode Island. The house was immediately recognized as architecturally significant and was published in the History of Rhode Island Architecture. The Ellis House is considered the best example of International Style houses built in Rhode Island and was nominated to the National Register of Historic Places in 1981.
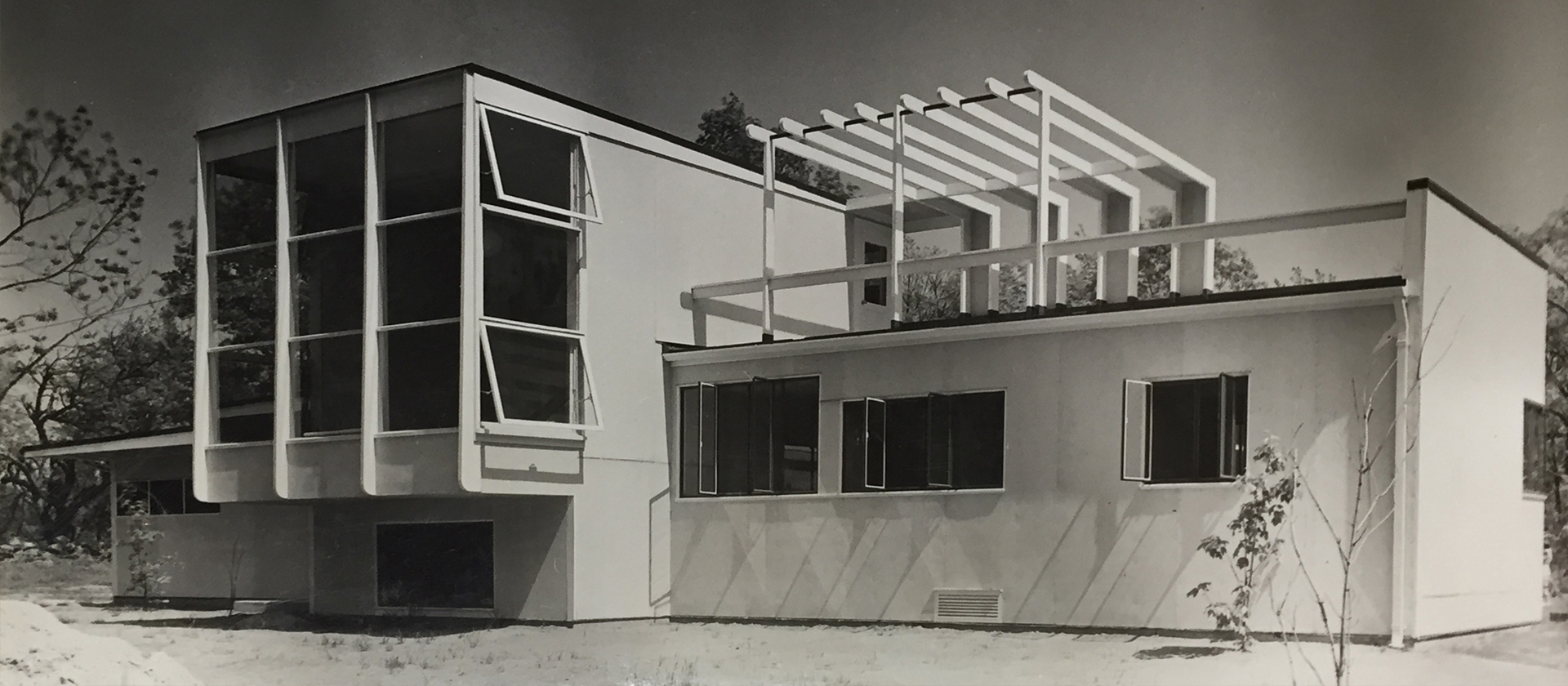
The couple moved to Tucson in 1946. In southern Arizona they opened a new office and were hired to in 1947 to design the El Siglo Apartment. The FHA-Insured project was led by Albert Oshrin of Oshrin Building and Development Company. The development was located east of Alvernon Way near Haynes Street behind what is today the Double Tree Hotel. The 20 acre project included free standing rental homes with landscape by John Harlow. The first phase included 12 units which opened in 1948 which under federal housing administration regulations which give WWII vets priority. The houses ranged in size from 3 ½ to 5 ½ rooms – brick and glass construction with central heating, cooling. Each with a carport. Price was $90 to $130 a month. Project was financed through 534,750 FHA loan and the largest granted any builder in the state of Arizona at the time it was made. In 1948 they oversaw the design of Freedom Village, a 160 acres 450 home development, created by Freedom Homes, Inc. at Indian School (Ajo) and Valley Road.
In 1951 the Wildes were commissioned to design the home of Harold Rappaport at 1501 East Spring Street. The expansive glass, movable walls and rhythmic form of house was a innovative design approach that received national and international attention. The home was featured in the July 1948 issue of Architectural Forum and the July issue of British published Ideal Home. Every element of the Rappaport house was designed by the Wildes including the china and silver.
In an interview they ruminated, “People call us modernists. If using modern materials and techniques and employing them to the best use we have constitutes modernism, then we are. After all, we live in a particular era, and we want to express it, the same as people of all ages have. There is so much new in our own period that just begs to be utilized in design.”
The attention and critical acclaim helped grow their practice and attracted clients looking for innovative cutting edge modern design. Their office which they called “H.R. 30,” was located at 415 (413) East Fifth Street.
During this period, sylvia designed buildings, furniture and fabrics. Cele Peterson, fashion icon and clint, described Sylvia in September 1952 as: The way Sylvia Wilde Accepts the new….it’s tomorrow just talking to her! Her whole vision is marvelous, daring, foresighted!” Sylvia developed cancer and died in 1954 at the age of 47 in Chicago, while recovering from surgery.
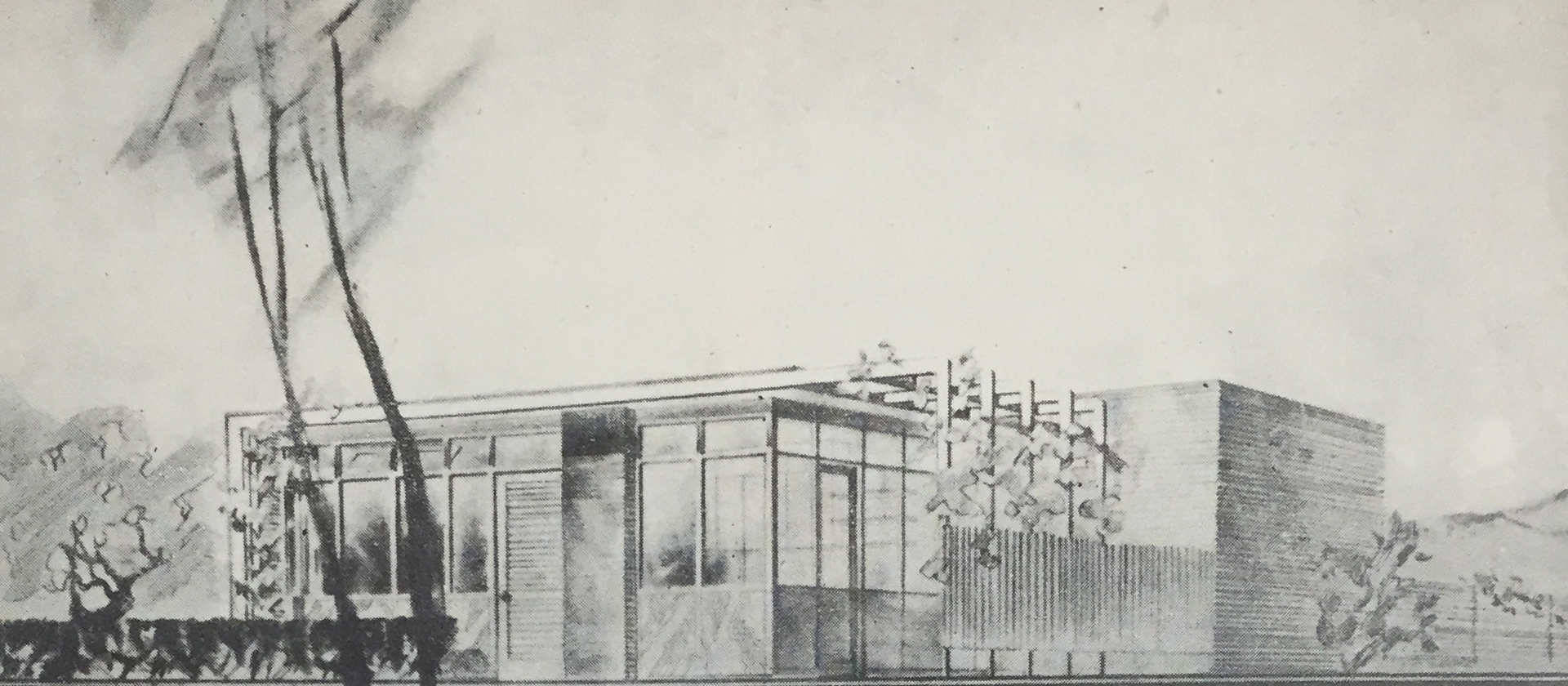
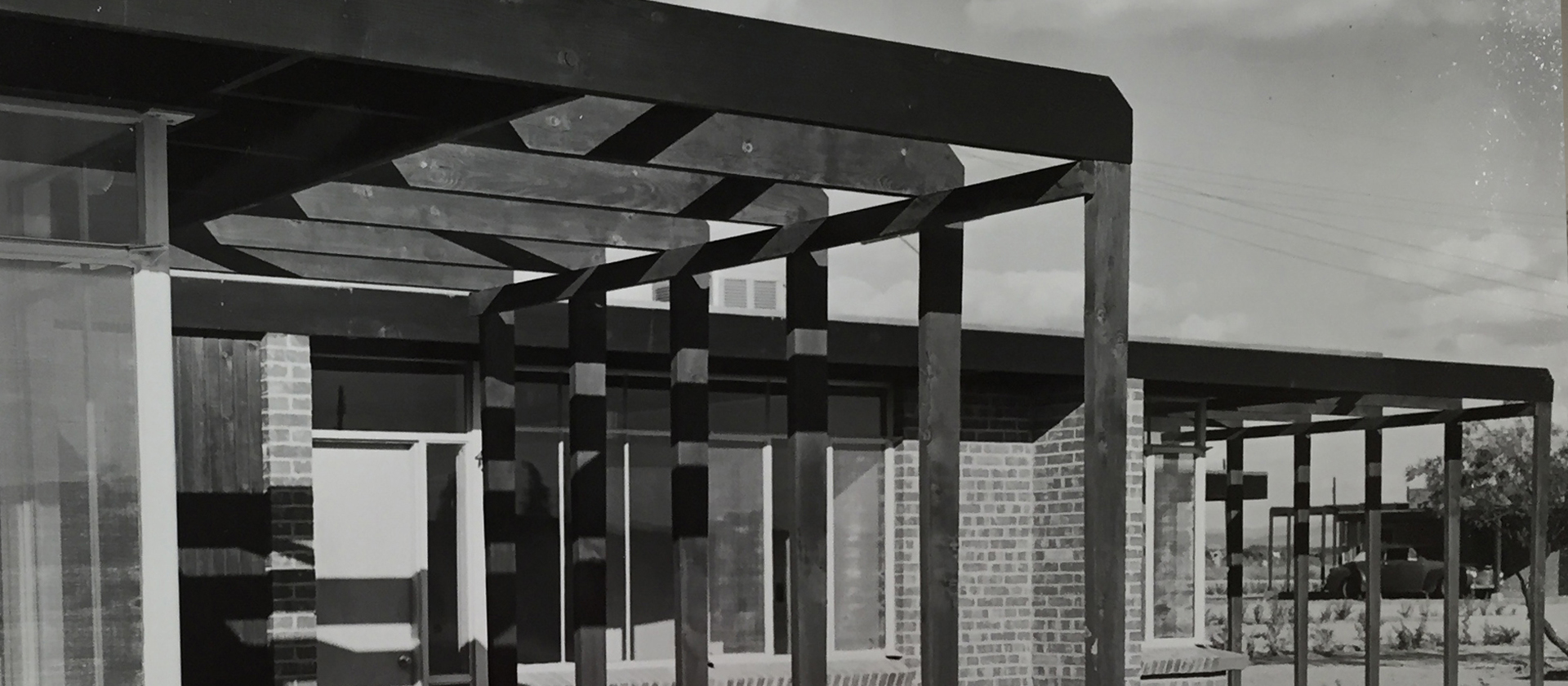
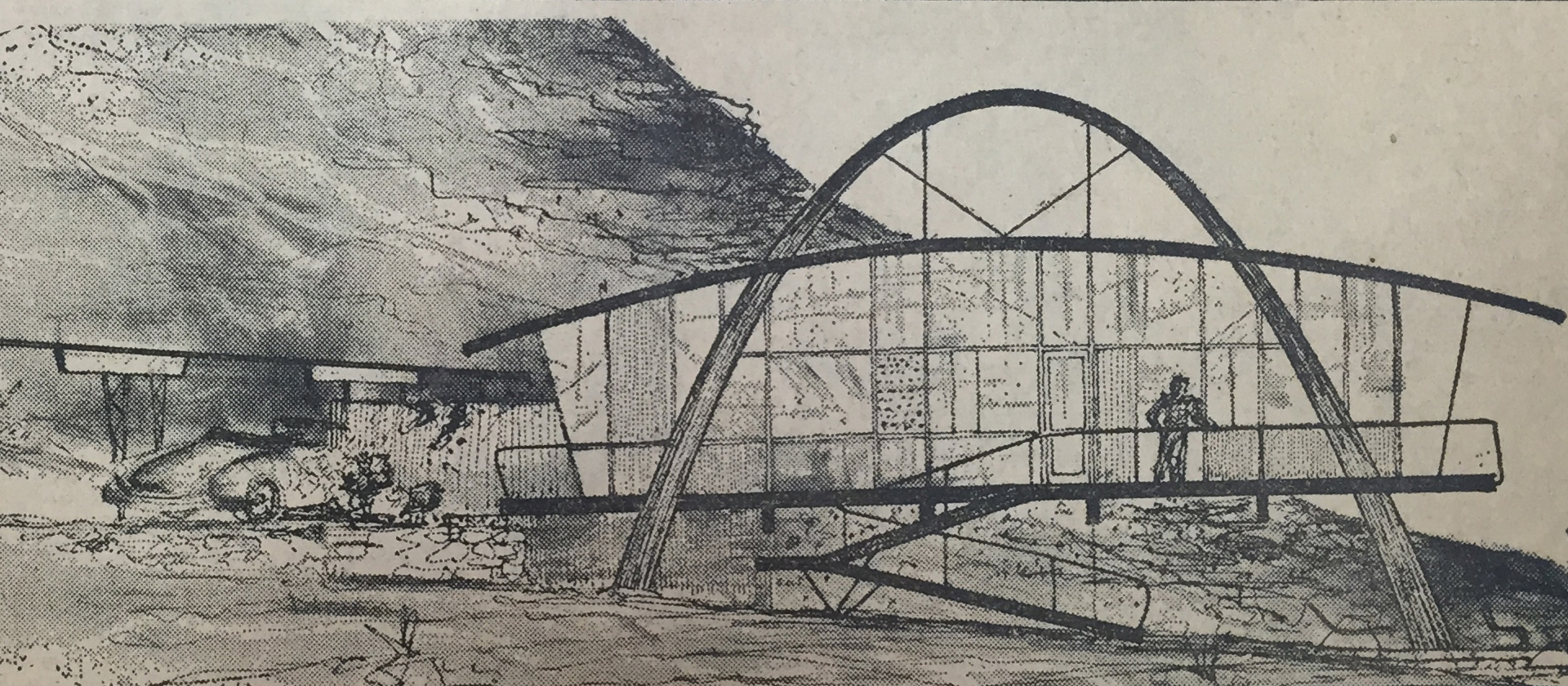
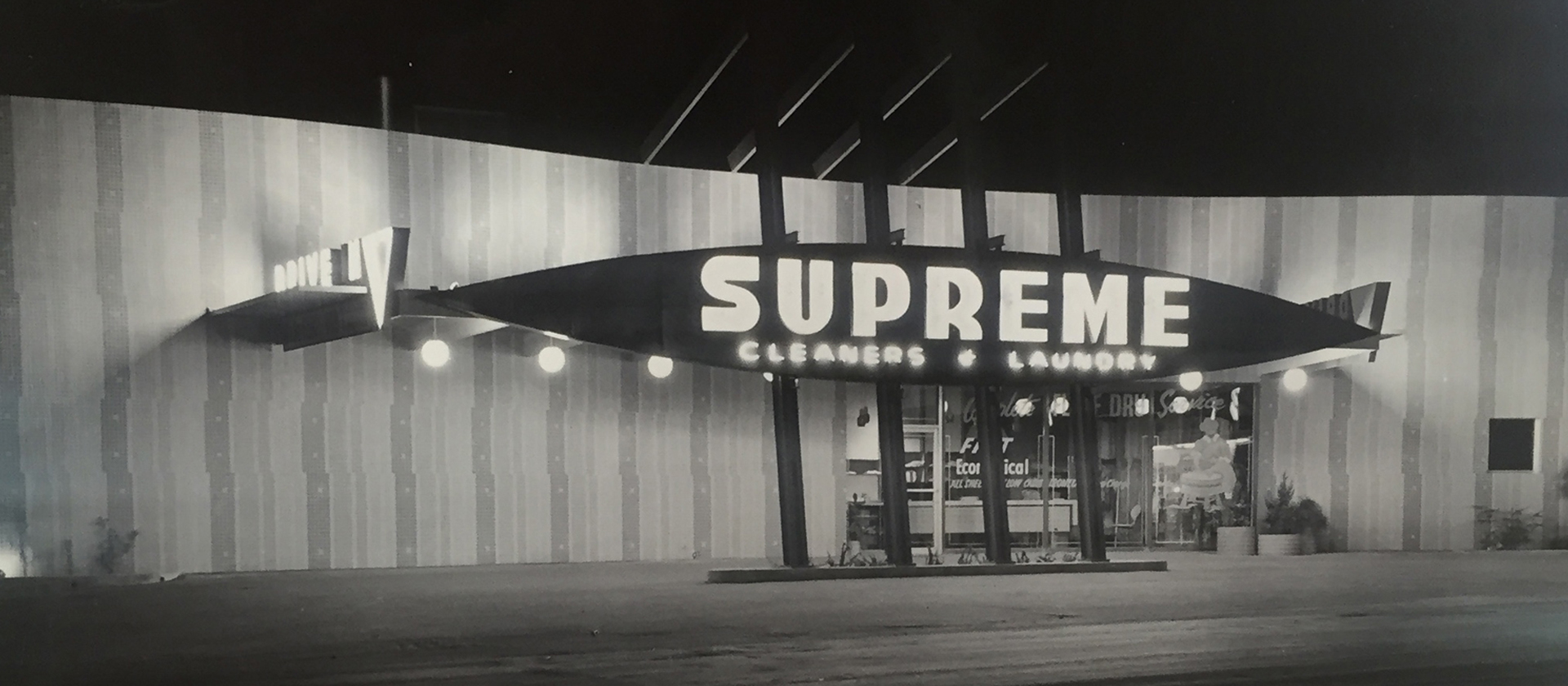
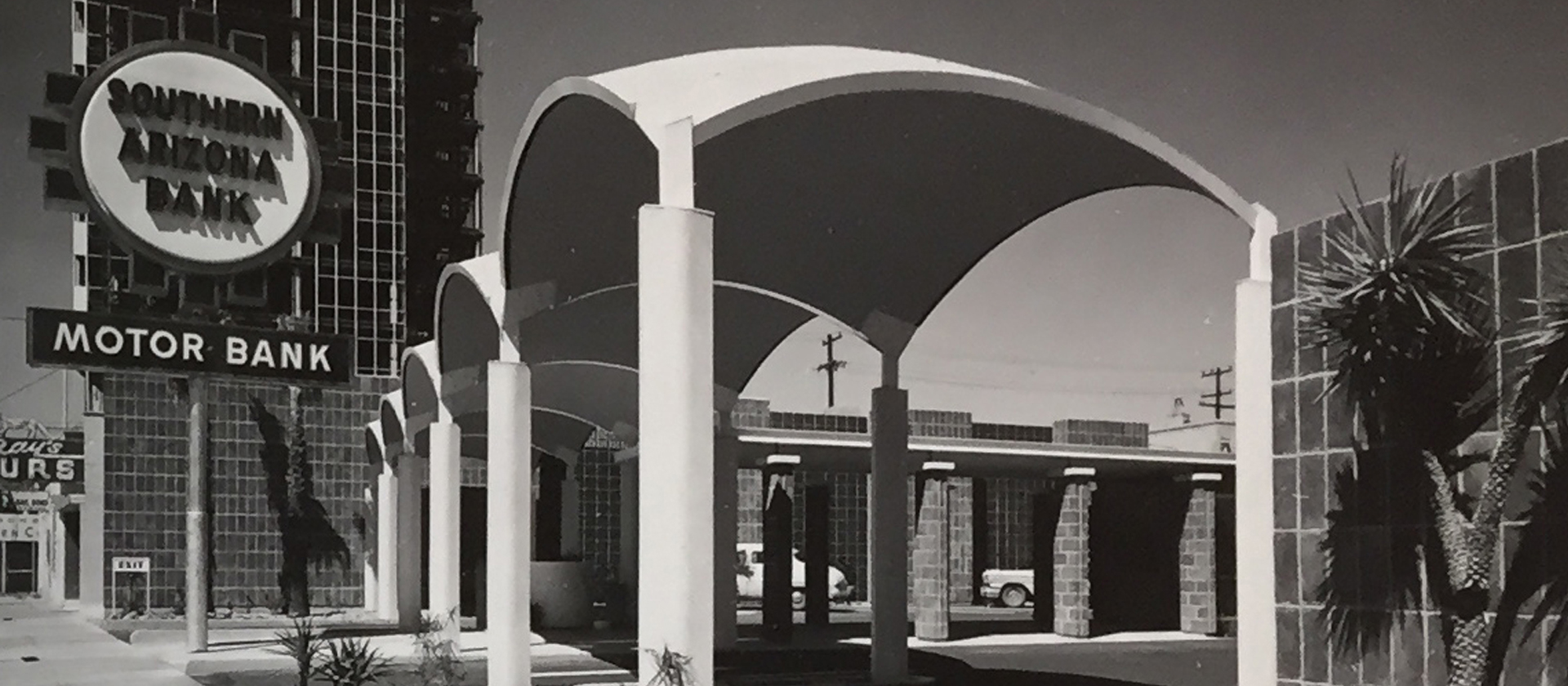
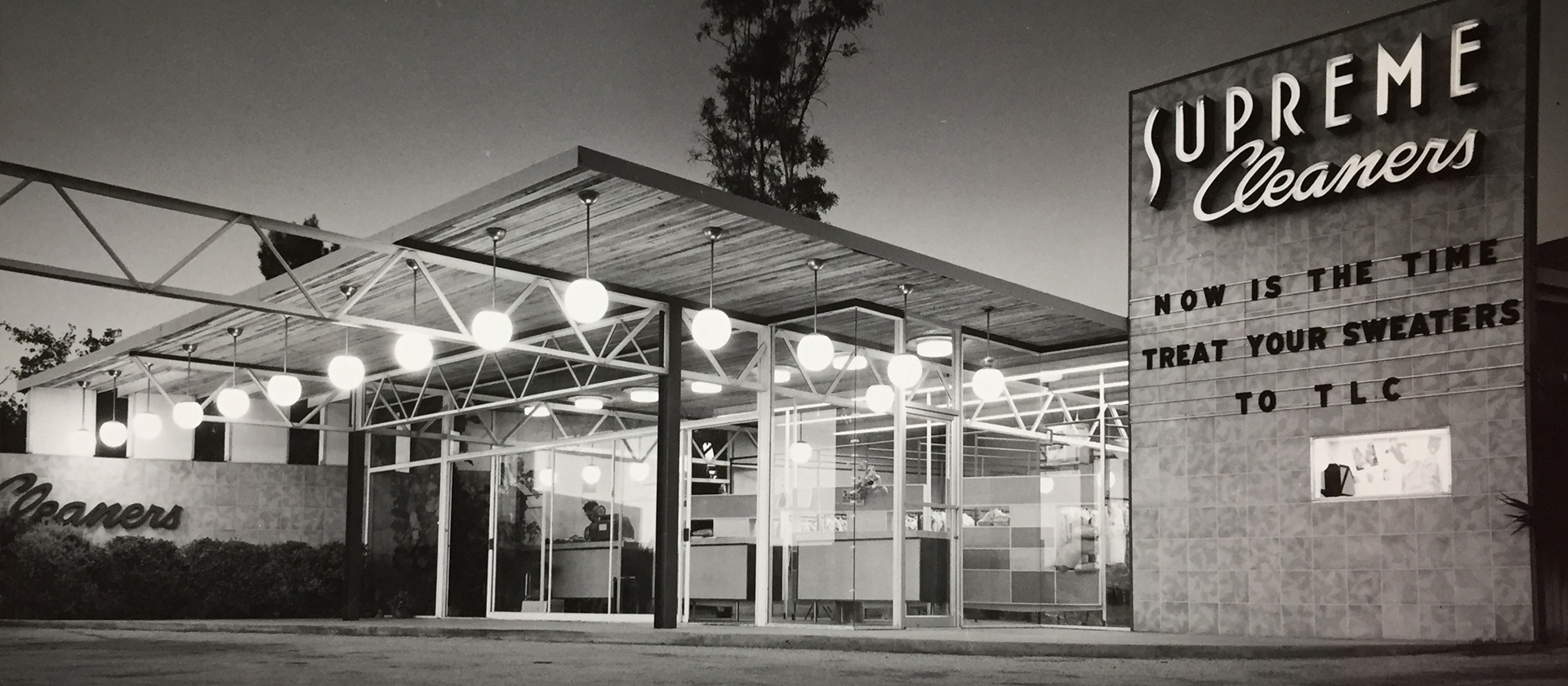
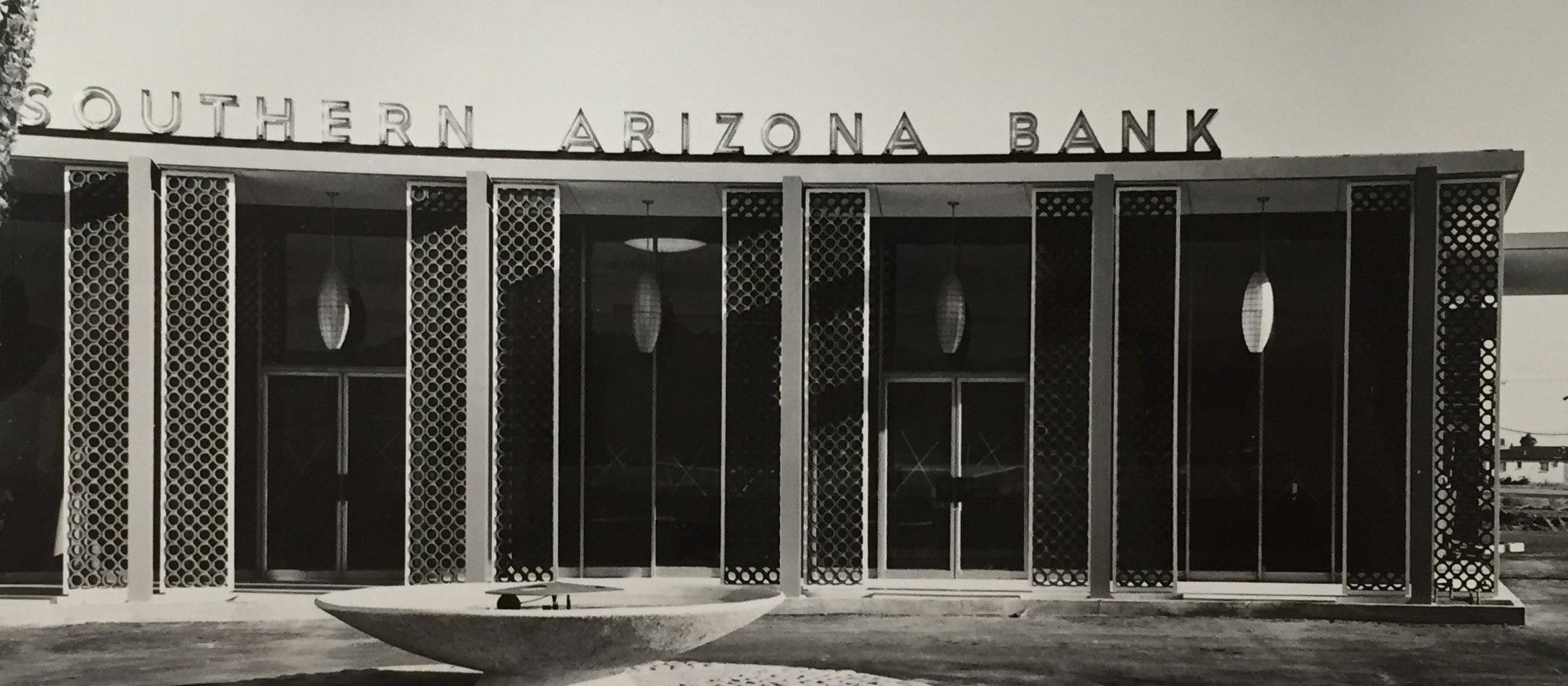
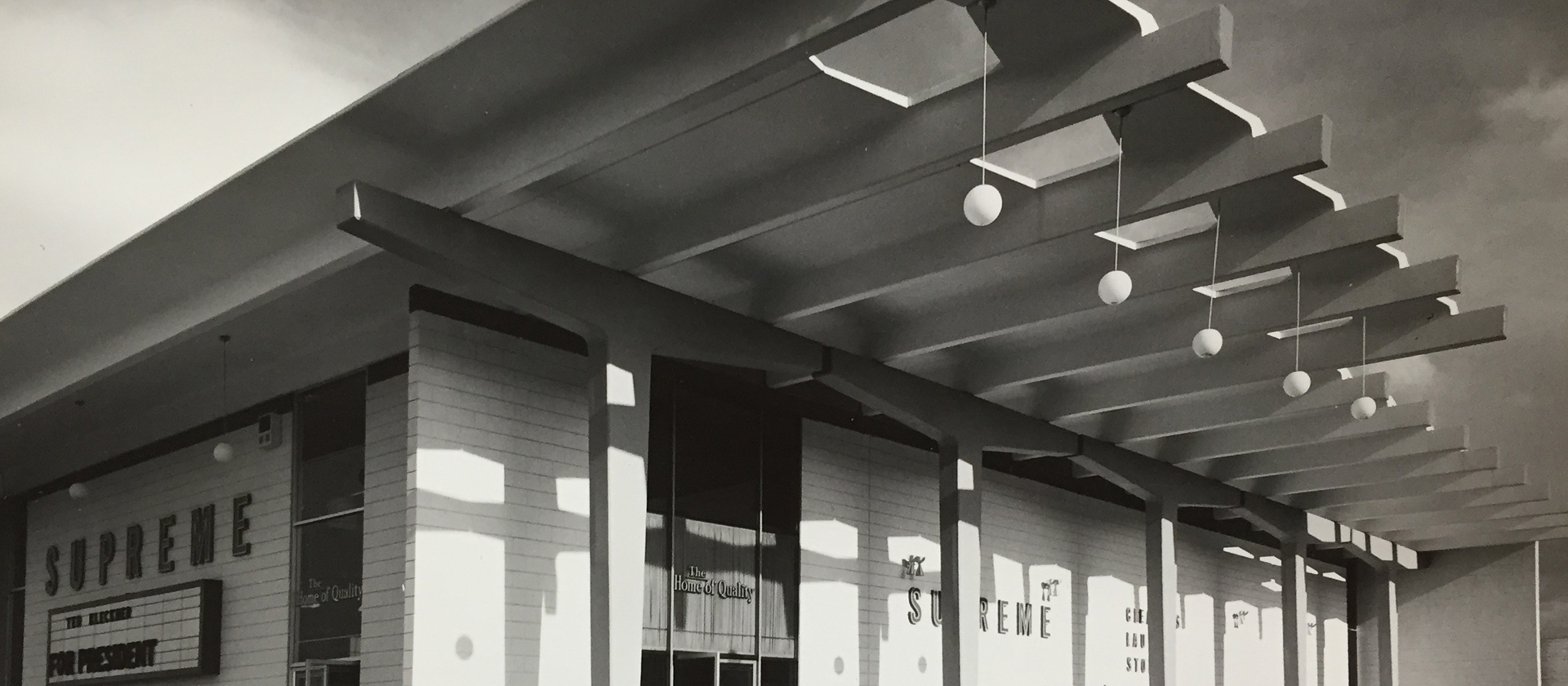
Wilde’s designs from this period forward take on a more masculine and structural character. In 1958 Wilde developed a concept-project for the addition to Harlow’s Nursery. The open air building was one of the first thin-shell concrete structure poured in Tucson. The design gave the building the appearance of floating, Wilde worked with Johannessen, Girand and Taylor consulting engineers and construction on the project was completed by Jaco Construction Co.
The 1966 Wilde was selected to design the new NASA Planetary Science building on the University of Arizona campus. The design used six-ton precast concrete components that functioned as a column, a window and a spandrel beam. The four story building was financed by National Aeronautics and Space Administration Building at a cost $1.2M and was considered at the time a pioneering structure for US colleges.
1970 Wilde said, “the time of great people doing things by themselves is gone. Everyone today must be a part of the community, part of a team and this holds with architects. . Architects today can’t practice today without going beyond what a city looks like. They must understand its problems. They must understand behaviorism. Architects today must concentrate on the reel needs of the public – the needs that people do not themselves realize they need.”
In May of 1978 Wilde announced his retirement from the firm of Wilde Anderson DeCartolo Pan Architects Inc and began the consulting firm William Wilde AIA, continuing to impact projects and design in Southern Arizona until his death in 1984.
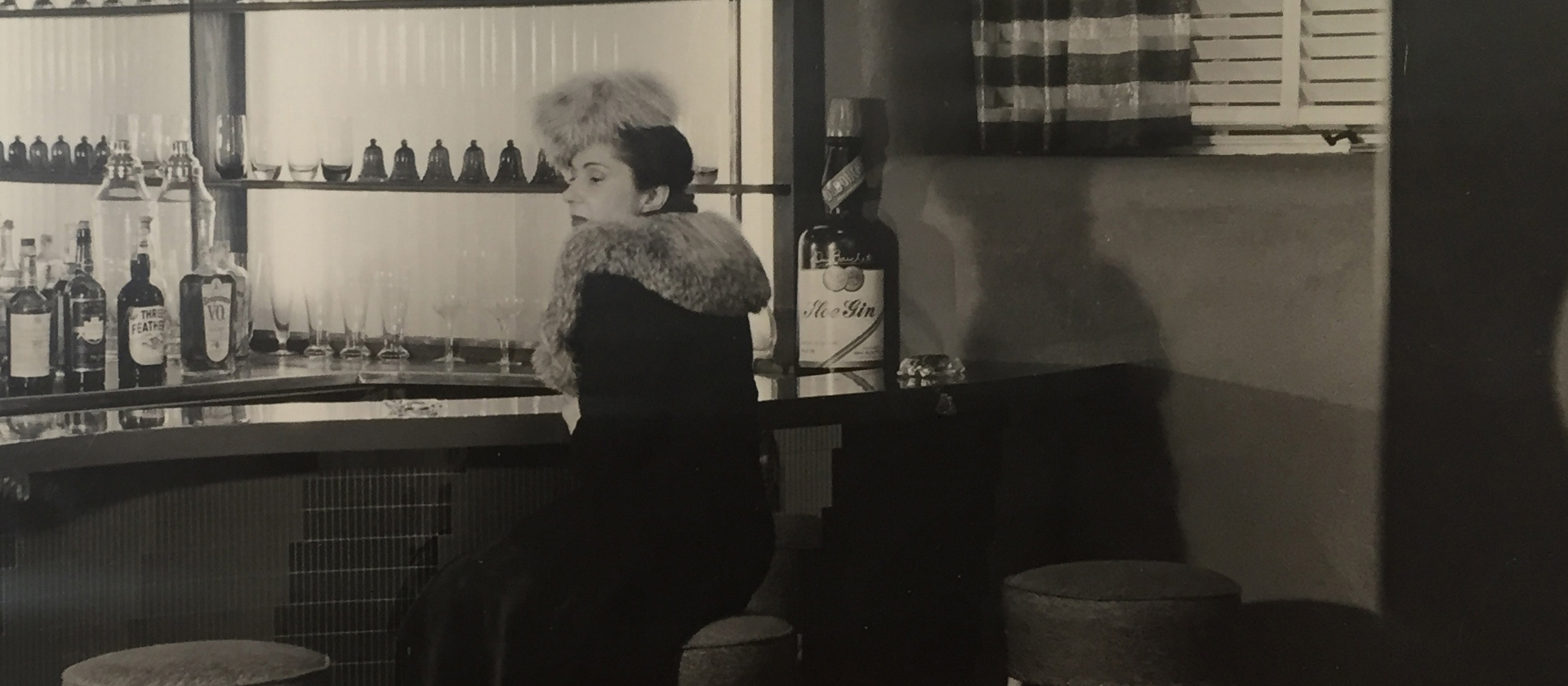
Major Projects
1936 The Westfield Building and Loan Association, Westfield, New Jersey
1936 Maurice Marrs House, Wychwood, Westfield, New Jersey
1936 Modernization of Lagerstrom House, Scotch Plains, New Jersey
1936 Anthony Paone, Brightwood, Westfield, New Jersey
1936 L.A. O’Brien House, South Orange, New Jersey
1937 Crystal Tower Restaurant, Caldwell, New Jersey
1937 Mary Ellis House, 1629 South County Trail, East Greenwich, Rhode Island
1939 Frank Schoenwisner House, Mountainside Elizabeth, New Jersey
Major Arizona Projects
1947 El Siglo Apartments, 551 South Alvernon (demolished and modified)
1948 Broadway News, 44 East Broadway, Tucson (demolished)
1948 Freedom Village Development
1949 Boedecker Residence, 2141 East Helen Street Tucson
1950 Arcade Building, Morley Avenue, Nogales, Arizona
William and Sylvia Wilde Office “H.R. 30” 415 East Fifth Street, Tucson
Jack Newman Shops, North East corner of Broadway and First Avenue (demolished)
1951 Harold Rappaport House, 1501 East Spring Street, Tucson
1951 Kipnis Law Office remodel, 206-208 North Church Avenue, Tucson
1951 Cele Peterson’s, Interior, 48 East Pennington Street (demolished)
1952 Stewart Udall House, Catalina Foothills Estates, Tucson
1953 Miss Shirle Portnoy House, 3826 Calle Fernando.
1953 Broadway Village Drugs, Interior, Tucson (demolished)
1953 Bostonia & Mansfield Shoe, Western Hotel, Interior, Tucson (demolished)
1953 SRK – Sam R. Kaufman, Westerner Hotel, Interior, Tucson (demolished)
1954 Wilde House, Panorama Site Concept, Tucson
1954 Wilde House, Hillside House Concept, Tucson
1955 Rubinstein Residence, 3838 East Calle Fernando, Tucson
1956 College Shop, Park Avenue, Tucson (demolished)
1958 Harlow’s Nursery Addition, 5620 E Pima Street, Tucson
1958 Elgin Construction Houses for Painted Hills Estates
1958 Spaceplanner III, 3335 West Sandalwood Drive
1958 Bayless Store/Desert Square, 22nd Street and Wilmot Road (demolished and modified)
Eva and William Wilde House, 5710 East 14th Street, Tucson
1958 Better Home and Gardens Idea Home – Painted Hills
Jake & Lillian Capin House, Nogales, Arizona
1958 – University of Arizona Solar House Project – partnership with Nicholas Sakellar
1958 Supreme Cleaners & Laundry (lost to fire 1962)
1959 Glenn Heights model homes: the Radclidde, the Cornwell, the Barclay and Beaumont,
East Bermuda Street
1960 Supreme Cleaners & Laundry Speedway Blvd. Location (demolished)
1960 Parade of Homes “Brazil”
1960 Fire Station at Timrod St. and Irving Ave.
1962 Jake Capin House, Nogales Arizona
1961 Southern Arizona Motor Drive In-Bank
1963 Coca Cola Bottling Plant
1963 Supreme Cleaners & Laundry Plant, 2332 North Stone Avenue, Tucson
1963 State Hardware Addition, 4826 East Speedway Boulevard, Tucson
1963 Pima Terrace Apartments, 7501 Golf Links Road
1964 Wilde House, Wilshire Heights, 5771 East North Wilshire Drive, Tucson
1964 William Joffroys House, Nogales, Arizona
1965 Arizona Title Building Phoenix, Interior, third floor
1965 Premium Store, South Tucson Blvd. 181 South Tucson Boulevard, Tucson
1966 University of Arizona NASA Space Sciences Building
1974 Tucson Police Department, 270 South Stone Avenue, Tucson
1974 Tucson Central Fire Station I, 265 South Church Avenue, Tucson
1975 Tucson Museum of Art
Pima Community College West campus, design consultant
Mac’s Restaurant, University Square, 800 block of Park, (demolished and modified)
Southern Arizona Bank, Wilmot and 22nd Street (demolished)
Lerner building (modified)
Cele Peterson, Interiors (demolished)
Kitt Peak Dormitory
Proposed Beacon Lighting Fixture and Lamp Co.
Andy Anderson Limited, Phoenix, Arizona
La Ville de Paris, Nogales, Arizona
Buildign By the Tucson Airport
Arizona Department of Public Safety, 6401 S Tucson Blvd, Tucson
Frederuck Fisher Jewelry, 143 North Stone Ave, Pima Building
William Wilde Office, 155 North Main Avenue