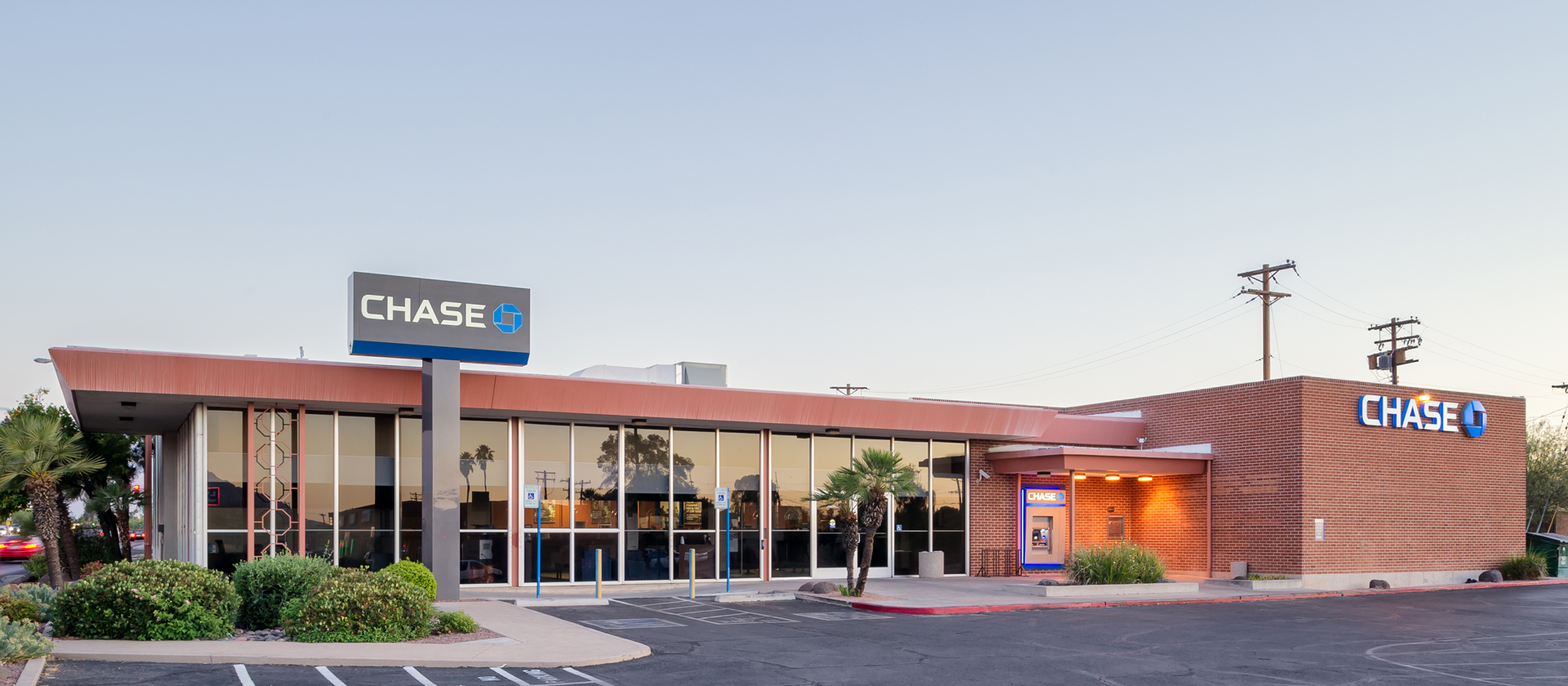Terrence “Terry” Cloney Atkinson was born in Eureka, California on August 8, 1915. He attended Humboldt State University in Arcata, California for two years and received a bachelor’s degree in fine arts from the University of California Berkeley in 1936 and completed two years of postgraduate study at the Art Center of College of Design in Los Angeles, graduating in 1938. Atkinson moved to Tucson in 1939 to work as the Chief Draftsman for the firm of Richard Morse and Arthur Brown from 1940 to 1941, worked from 1941 to 1942 with the firm of Headman, Ferguson & Carollo. From 1942 to 1946 he worked for James MacMillan. During WWII he served in the U.S. Army Air Forces in WWII serving in the Pacific and Burma-China-India theaters. In 1946 he became an architect and established his own practice “Terry Atkinson Architect” with offices located at 2424 East Broadway Boulevard along the Sunshine Mile.
Beginning in 1946 Atkinson worked on numerous religious projects for the Roman Catholic Church under the patronage of Bishop Daniel J. Gercke. These projects included: Centro De Pio Decimo Pius X Confraternity Center (1946) 848 South 7th Avenue; Saint Ambrose Church (1947) 300 South Tucson Boulevard; All Saints Catholic Church renovation (1947) 408 South 6th Avenue; Sacred Heart Church (1947) 601 East Fort Lowell Road; Saint John’s Church (1947) 602 West Ajo Way; Sacred Heart Church (1947) 592 E Safford St, Tombstone, Arizona; All Saints School (1948) South 6th Avenue; Saint Peter and Paul Church (1948) 1946 East Lee Street; Salpointe Catholic High School (1949) 1545 East Copper Street; Saint Cyril Catholic Church (1951) 4725 E Pima Street; Thomas More Chapel Catholic Newman Center (1953) 1615 E 2nd Street; Santa Margarita Church (1956) 801 North Grande Avenue; St. Augustine Catholic High School (1955) 8800 E 22nd Street and the 1967 reconstruction and new Saint Augustine Cathedral Nave.
The design program for many of these church buildings utilized a style described at the time as “Modern Spanish Architecture.” Atkinson used exposed brick, plaster, symmetry and traditional religious building forms in a clean simplified approach that created a stylistic expression that was both rooted in ecclesiastical tradition and and his own distinctive style. The success of these projects resulted in commissions from other denominations including the 1948 non-denominational “Bible Chapel” at 1804 East North Street with architect J. E. Davies of California and the North Tucson Baptist Church designed in 1953 at 3133 North First Avenue.
