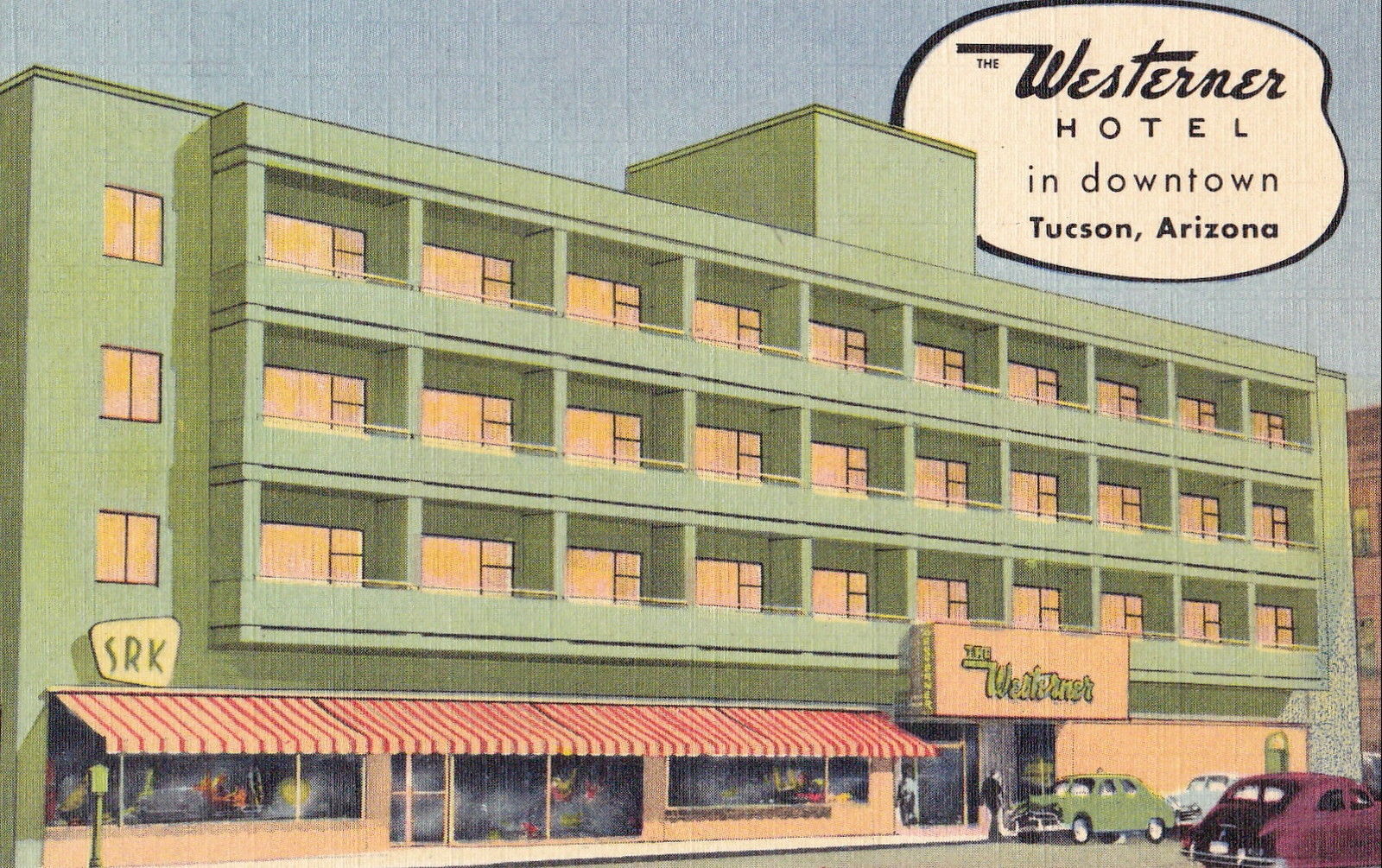Roy Place | 1887-1950
One of Tucson's most influential architects.
One of Tucson's most influential architects.
Roy Place was born 17 December 1887 in San Diego. Place attended and graduated from San Diego’s Russ High School in 1906. Place was the son of Harry J. and Stella T. Place. Roy had one sister, Irene Place Choate.
Following high school Place relocated to Sacramento, California, working for Shepley, Rutan & Coolidge, architects of Boston, Massachusetts. Place worked as an architect in Chicago and California. In Sacramento, he was associated with the California State Engineering Department, where he was a designer and a supervisory architect on several state buildings. In 1909, Place was serving as the architect-inspector for the State Insane Asylum at Patton, California.
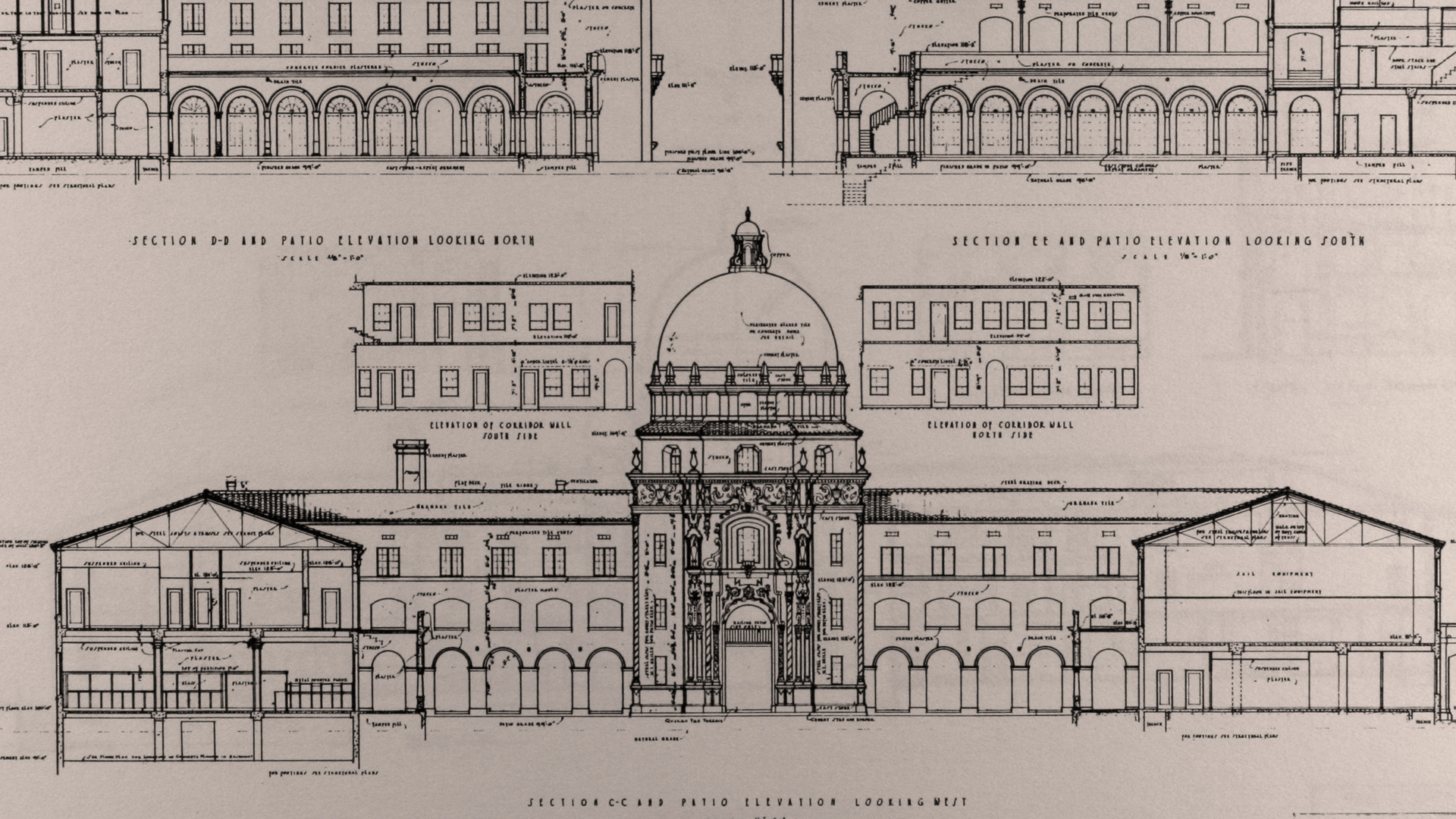
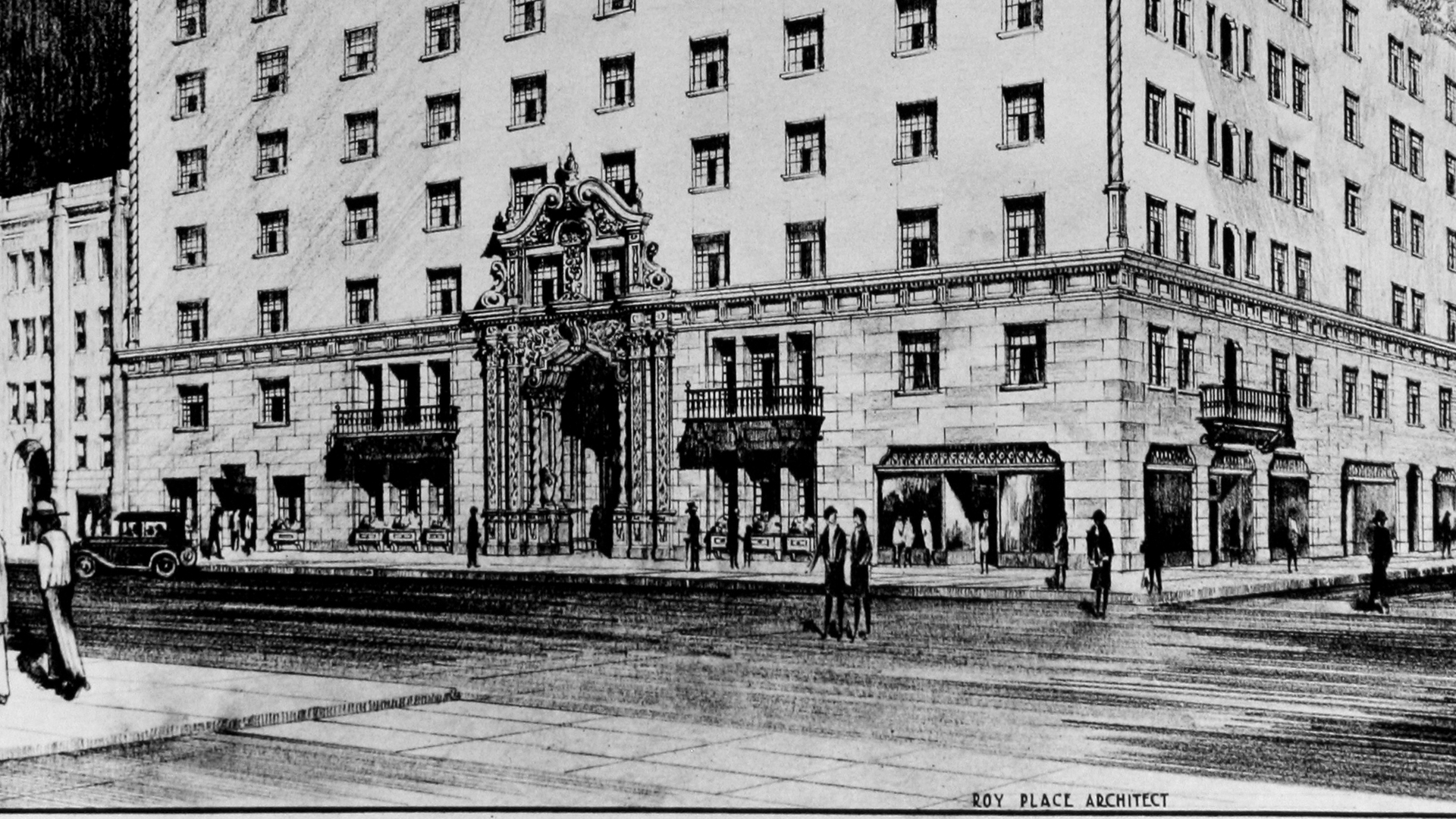
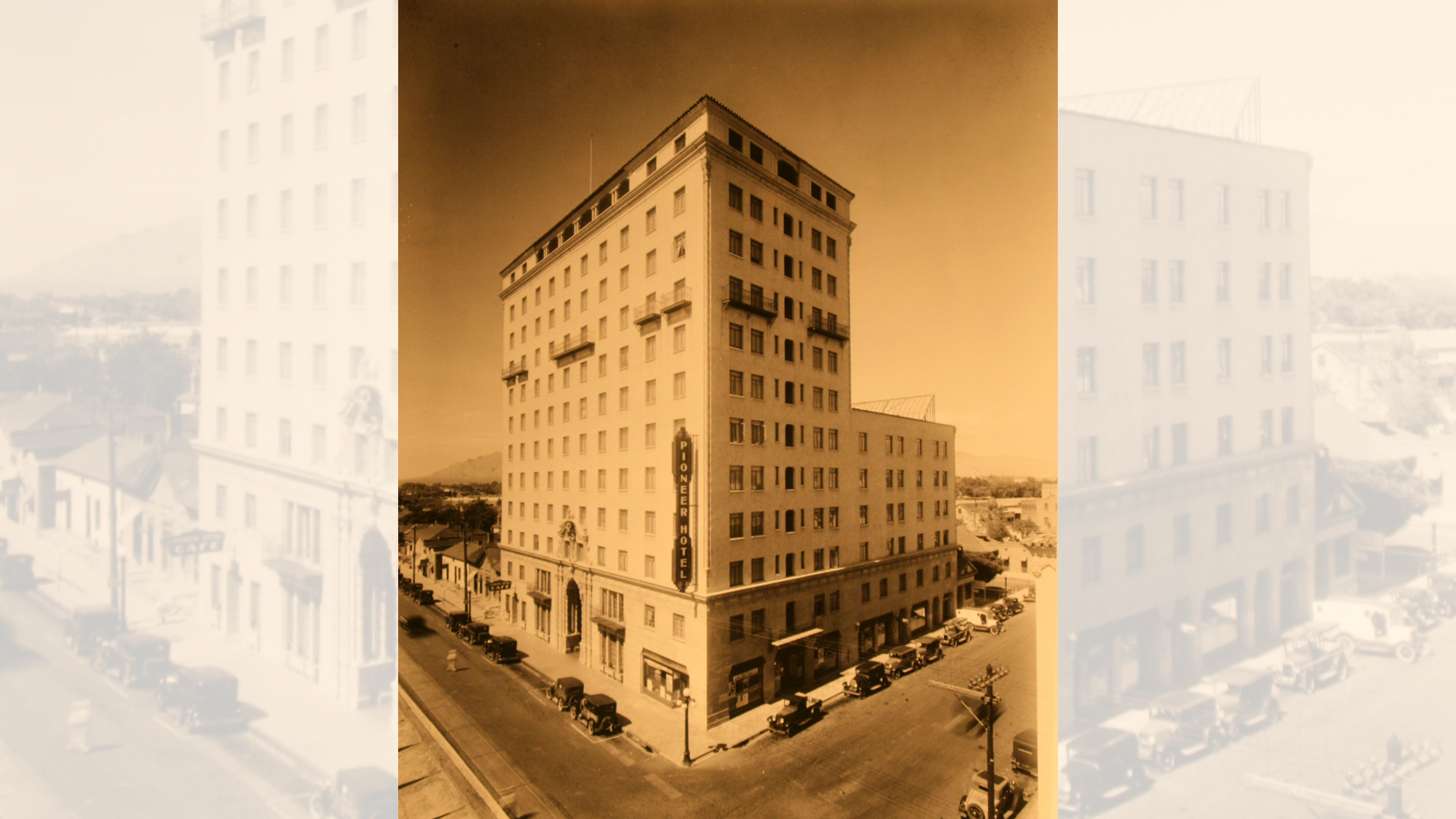
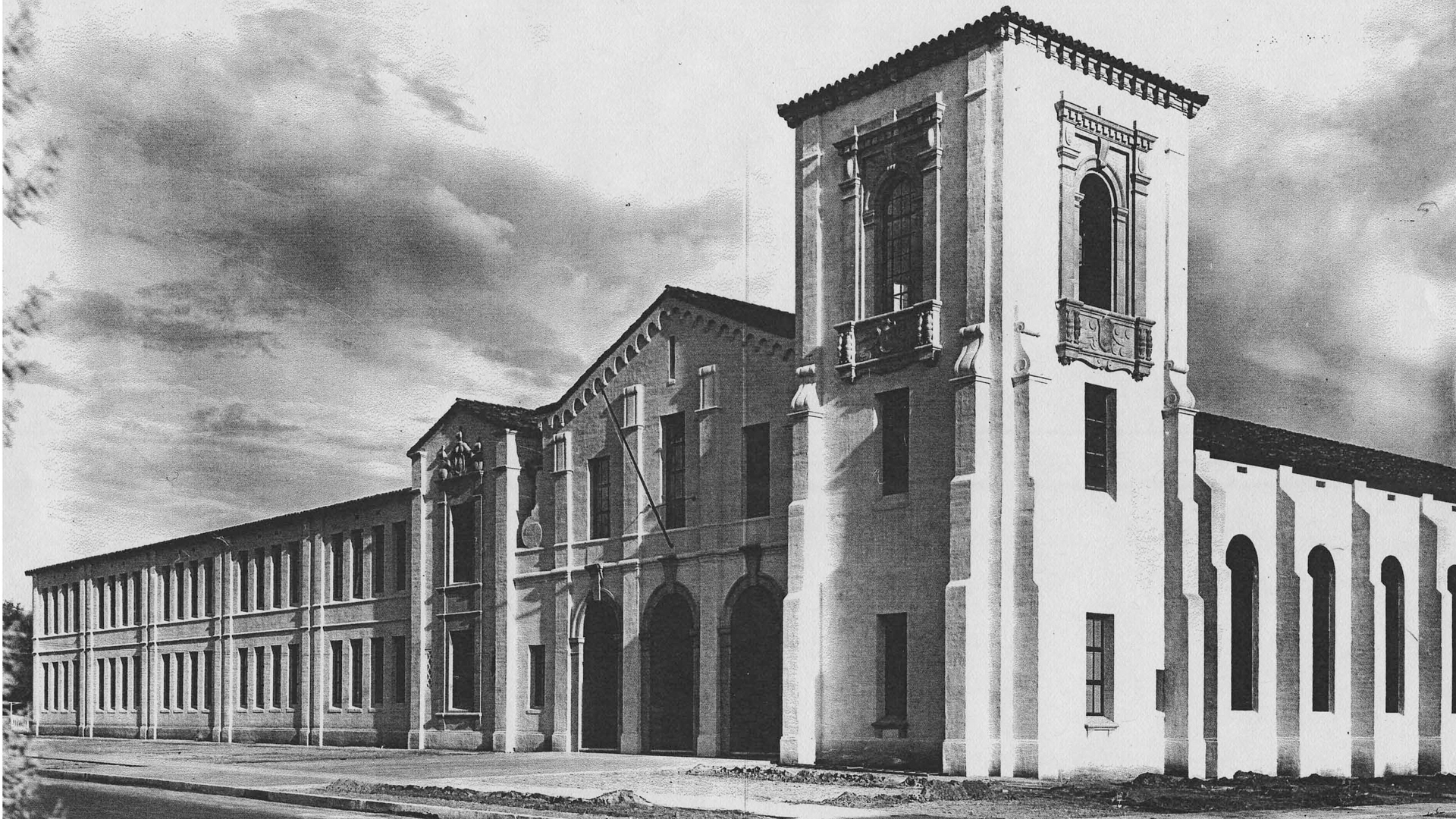
In 1916 Architect Jack Lyman was awarded the supervisory architect’s contract for the construction of the University of Arizona’s Mines and Engineering Building. Lyman called upon Roy Place. Place had qualifications that Lyman lacked.
The design of the structure was solely Lyman’s, who drew the elevations and floor plans. He signed a building contract with the State of Arizona and agreed to supervise construction on force account. The university was to supply the labor. Lyman knew that he needed Place. Place was working in real estate in San Diego, having married to the former Wynne Crowe and had a young son, Lew.
Place left his family and headed to Tucson. The Mines and Engineering Building was widely acclaimed for its design and construction and Place saw a future in architecture in Tucson and with the university. When Lyman returned from his service with the Corps of Engineers, the two re-formed their partnership. Roy had tried to serve in World War I, but while in Los Angeles, he caught the flu and was unable to enter the service.
With the new partnership, Jack Lyman and Roy Place set up an office in an old adobe building on the east side of Stone Avenue between Broadway and Congress Street. After Lyman returned to San Diego, Place established an office in the west end, second floor of the Steinfeld Grocery Store on the northwest comer of Pennington Street and Stone Avenue. The building had formerly been the Tucson Post Office. Place’s office had been occupied by Henry Buehman, who used it as a photographer’s studio. The space had northern lighting and Roy found it an excellent location for his drawing table and that of his chief draftsman, James McMillan. McMillan had worked for Henry Trost in El Paso. Before Trost went to El Paso, he was a Tucson architect, who built a number of fine residences and private buildings.
In 1940, Place made his son, Lew, a partner. Lew had worked for him as an inspector and clerk of the works and had studied under his father and McMillan and had succeeded in getting his architect’s license. That firm was known as Place and Place and Lew retained the name after his father died in 1950.
Place was responsible for many outstanding works not only on the campus of the University of Arizona but through out the city of Tucson. In the 1920s, Place designed some of Tucson’s most iconic buildings, including the Pioneer Hotel, Pima County Courthouse, the Plaza Theater, and the Veterans Administration Hospital. The downtown buildings embraced the popular Spanish Colonial Revival style.
Roy Place was affiliated with Tucson Lodge No.4, F. & A. M.; Arizona Consistory No.1, A.A.S.R. in Tucson, El Zaribah Temple, A.A.O.N.M.S., in Phoenix. He was past president of the Tucson Rotary Club and a member of the Old Pueblo Club, El Rio Golf and Country Club, past president of the Engineer Club and American Institute of Architects, first president of the Arizona chapter. In later years, Roy Place acquired the Bear Valley Ranch in Santa Cruz County, Arizona, and a farm in partnership with his sons at Amado. He took a deep interest in both of the spreads, but they were avocations for him. He never lost his love of architecture.
Pima County Court House
Perhaps Place’s most iconic and beloved building is the ornate Spanish Revival Pima County Court House. Designed by architect Place and constructed by general contractor Herbert F. Brown in 1929, this building was the third courthouse, replacing the structurally compromised and cracking second courthouse which had been built on the archeological site of the Tucson Presidio.
The new courthouse was part of the popular Spanish eclectic revival movement that was influencing many of Tucson’s residential and commercial designs in the 1920s. The scale, ornamental details and plan combined to create a picture postcard image for Tucson. Newspapers at the time called the $300,000 building “the most attractive, unique, and picturesque courthouses in the Southwest.”
Constructed on a north‑south axis in reinforced concrete and plastered in pink stucco, the central wing is three stories tall flanked by two‑story North and South wings. The defining details of the building are ornamental cast stone, operable steel casement windows, and red barrel mission tile. The east courtyard included a fountain and formal landscape.
The pink walls of hand‑applied plaster, arcades of columns, massive portico breezeway, and large tiled dome with a zigzag Art Deco design combine to embody a 1920s identity and announce a prosperous future for the county. The dome is 23 feet in diameter and adorned in colorful glazed vibrant shades of blue yellow and green. Fred Fisher was one of the two craftsman responsible for laying the tile.
The buildings housed the bulk of the county departments, including the board of supervisors, county treasurer, sheriff, recorders office, assessors office, the Superior Court, and holding cells for pensioners awaiting trial.
The building is its architect’s true masterwork. Design details thoughtfully acknowledge the apex of architectural traditions – details that symbolically connect the building to the peak of the Italian renaissance.
The inclusion of decorative pea-pods in the cast ornamental stone of the portico is certainly a nod to the carved pea‑pods of Brunelleschi’s marble lantern atop the Duomo in Florence, Italy. The visual allegory of the pea pods connects the building to the agrarian landscape. The bucolic symbolism ties the grand architecture of the courthouse to the natural wealth of the Arizona landscape and to the heights of human artistry.
Florence is also suggested by the simple shields seen on the castings incorporated into the Court Street balconies: simplified versions of the Medici family crest.
This like many of Place’s iconic builds has come to define Tucson and it unique architectural identity in the Southwest.
