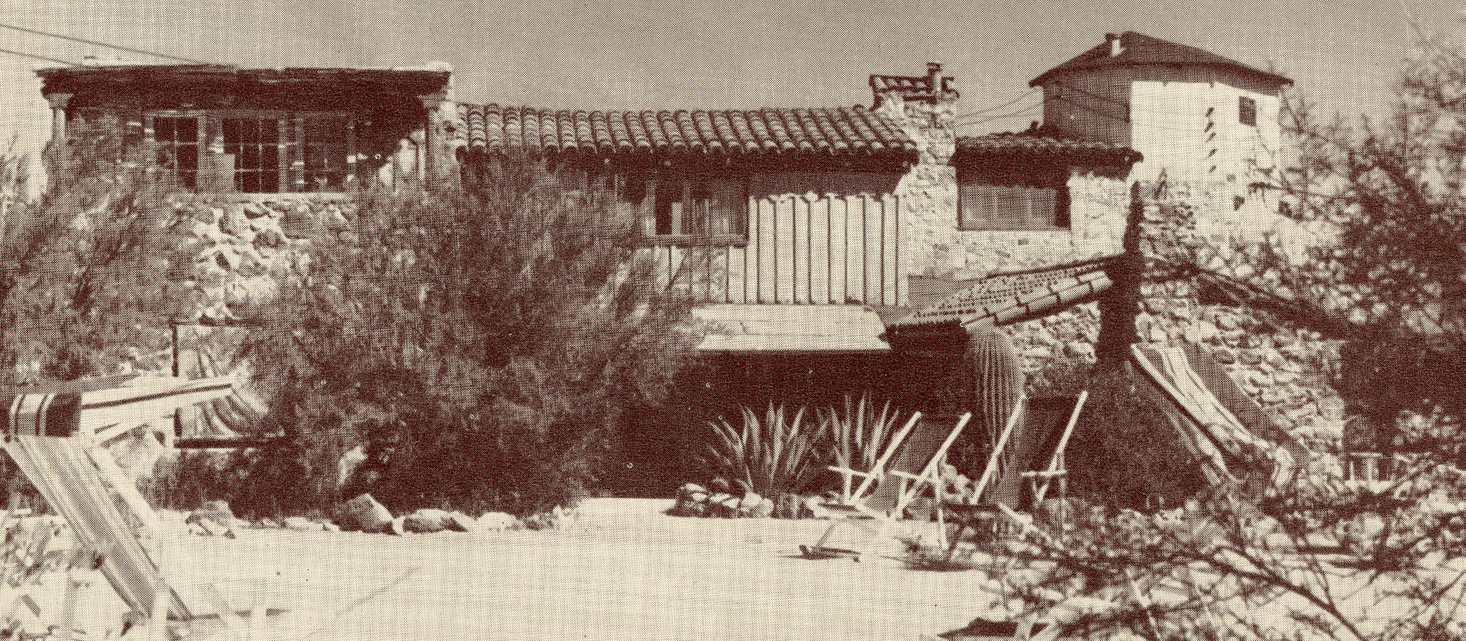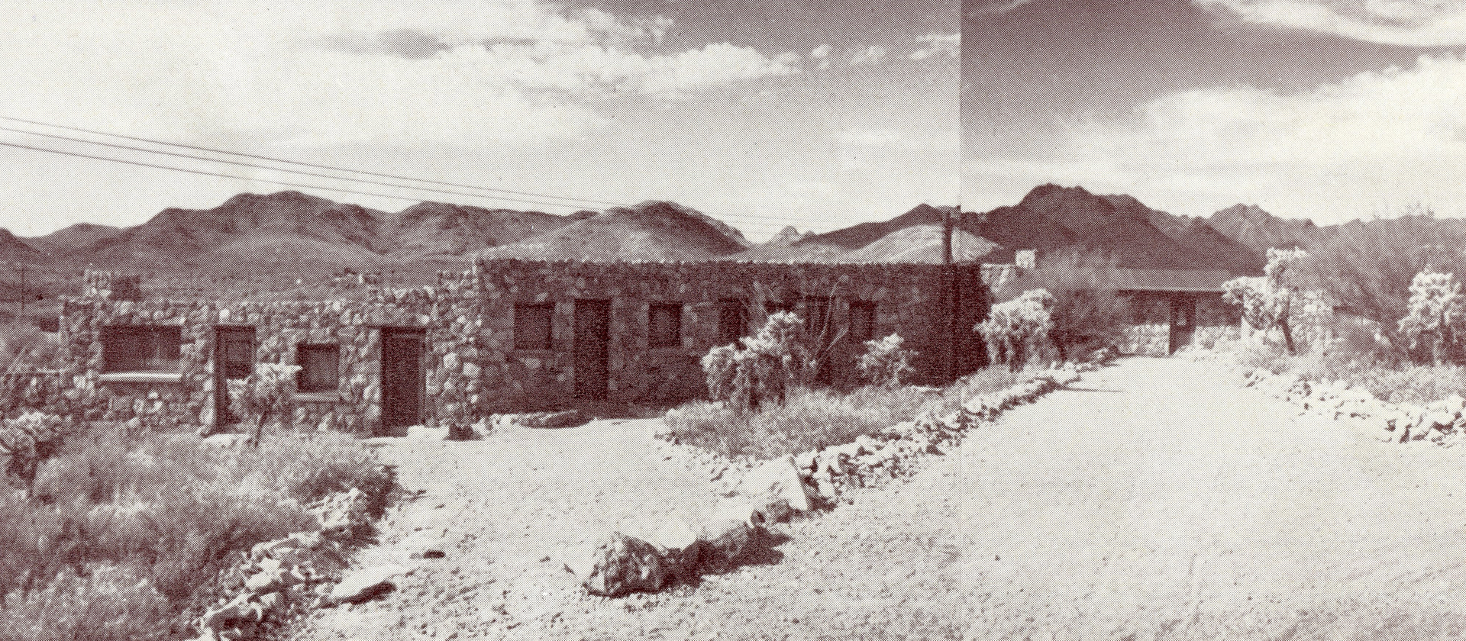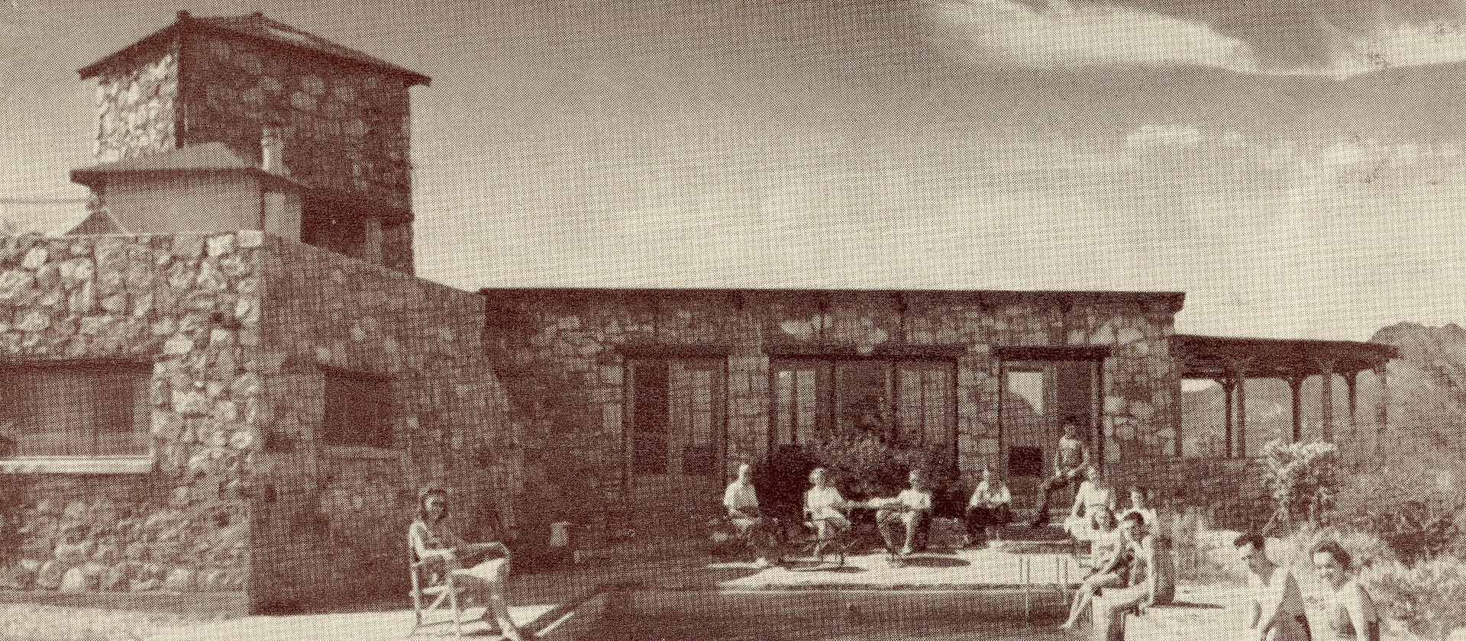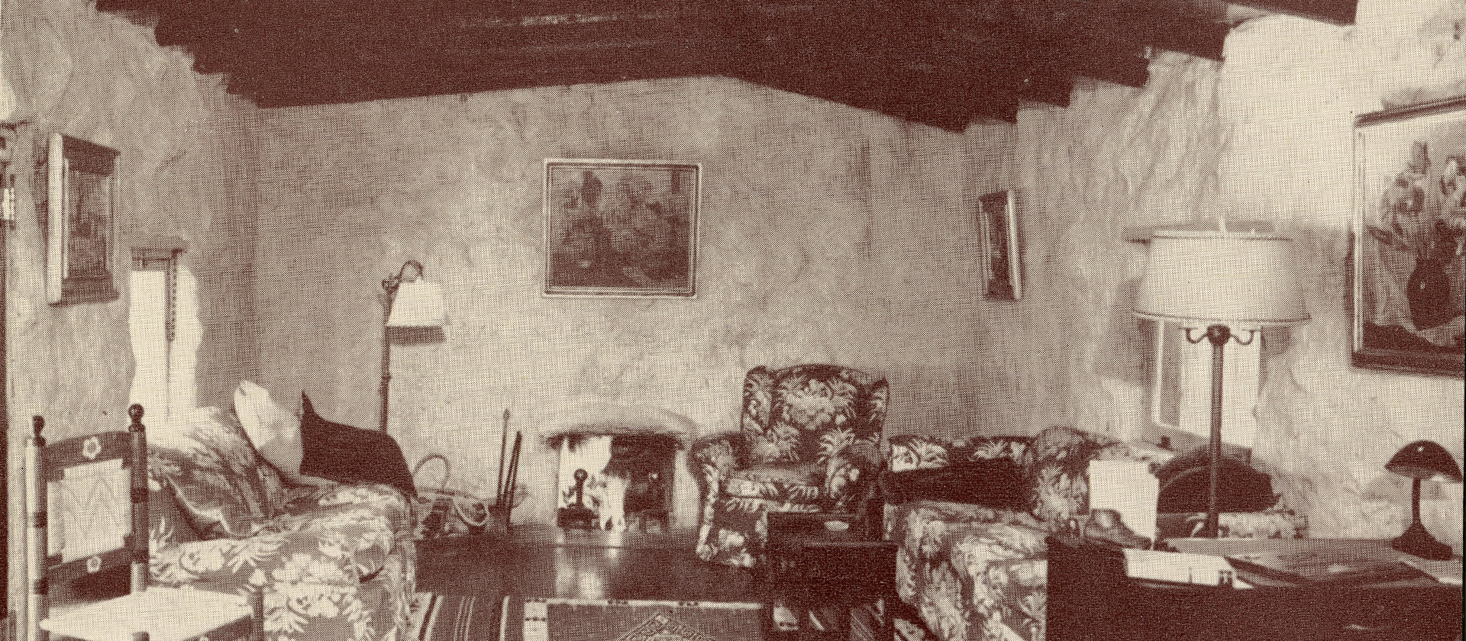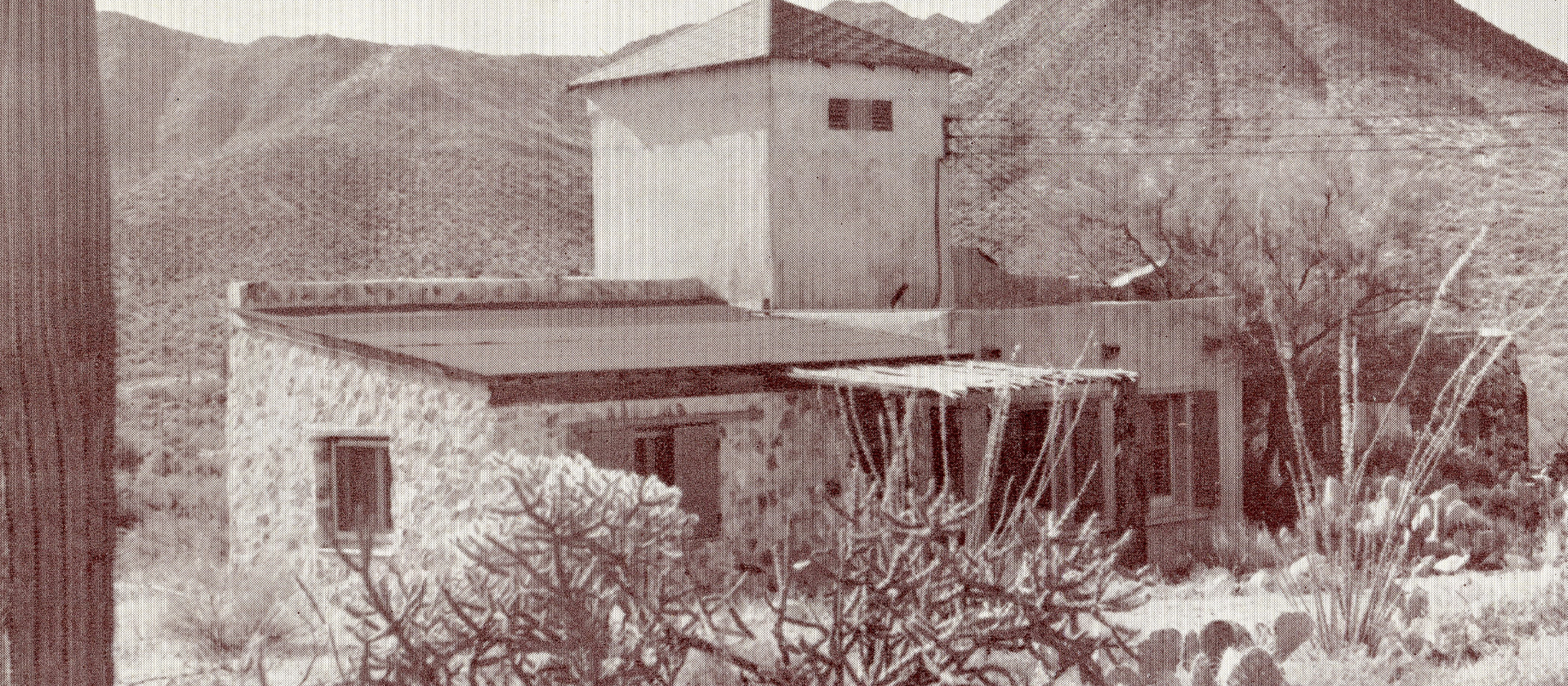Margaret Alexina Harrison Fulton was born in 1883 in Philadelphia, Pennsylvania to Robert and Margaret Alexina (Harrison) Fulton. Margaret would become one of the first women architects in United States and her work in Tucson is an enduring legacy of rugged individualism.
Fulton matriculated into Bryn Mawr College in 1901 and left school two years later to study painting, first at the New York School of Applied Design and then at the Art Students League in New York.
“on the advice of a beau I subscribed to a correspondence course in architecture which gave me knowledge of building procedures. But my family felt no young girl should be exposed to anything like art school for mixed classes.”
In 1907 she enrolled at the Massachusetts Institute of Technology and was the only woman.
“I was settled in a carefully chaperoned boarding house run by two maiden ladies – guaranteed to keep any tinge of bohemianism at bay. […] Getting into such a school was an ordeal but getting through was worse. Being the only female in design with all boys I was tactfully given a table in the farthest corner and encouraged to apply my thoughts the study of arches and roof angles. I was assured cheerfully that culture being buried knowledge no doubt mine would emerge as required”
After graduating 1911 with a degree in architecture she accepted a job as a draftsman at the large architectural firm of Frank Miles Day in Philadelphia earning $10.00 a week. She worked in historic preservation, specializing in the restoration of early fieldstone farmhouses. She developed a low-cost housing model that was reproduced in Architectural Form.
