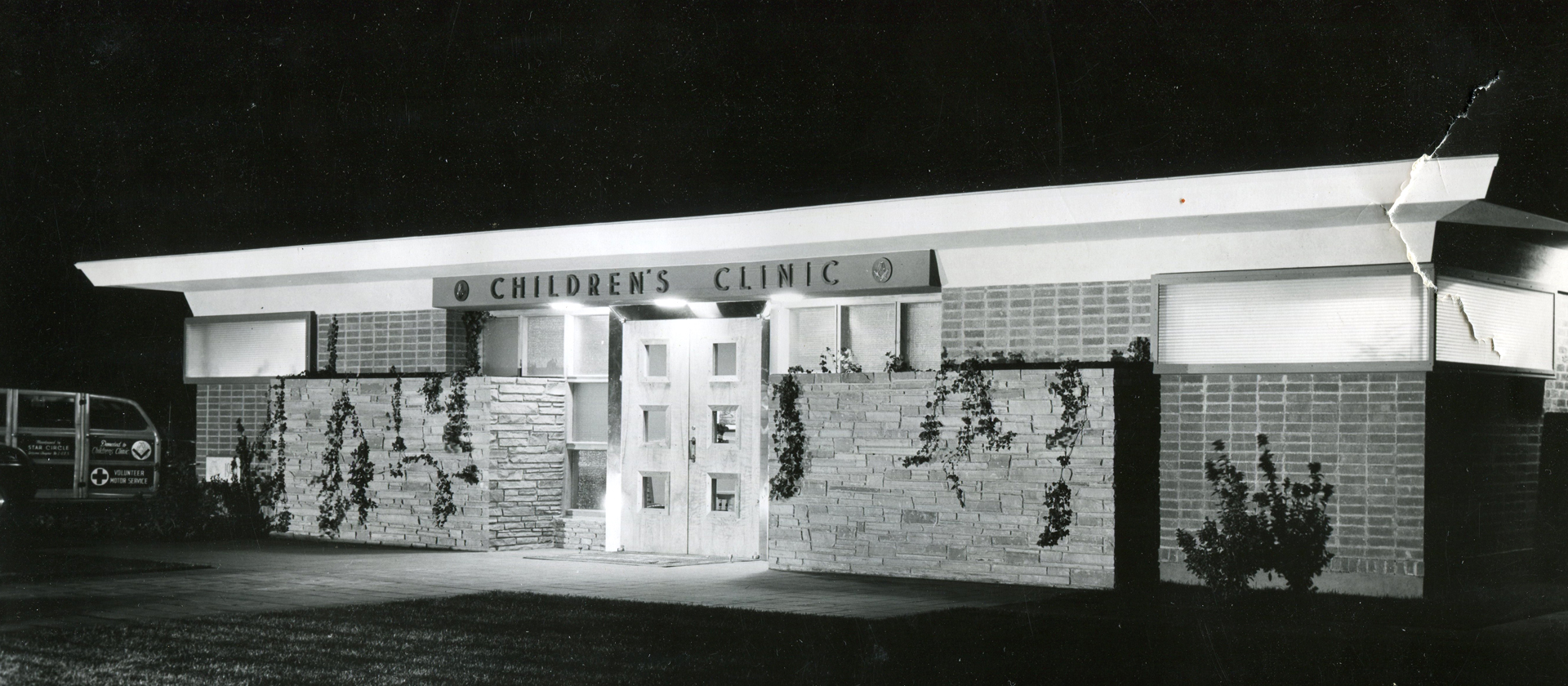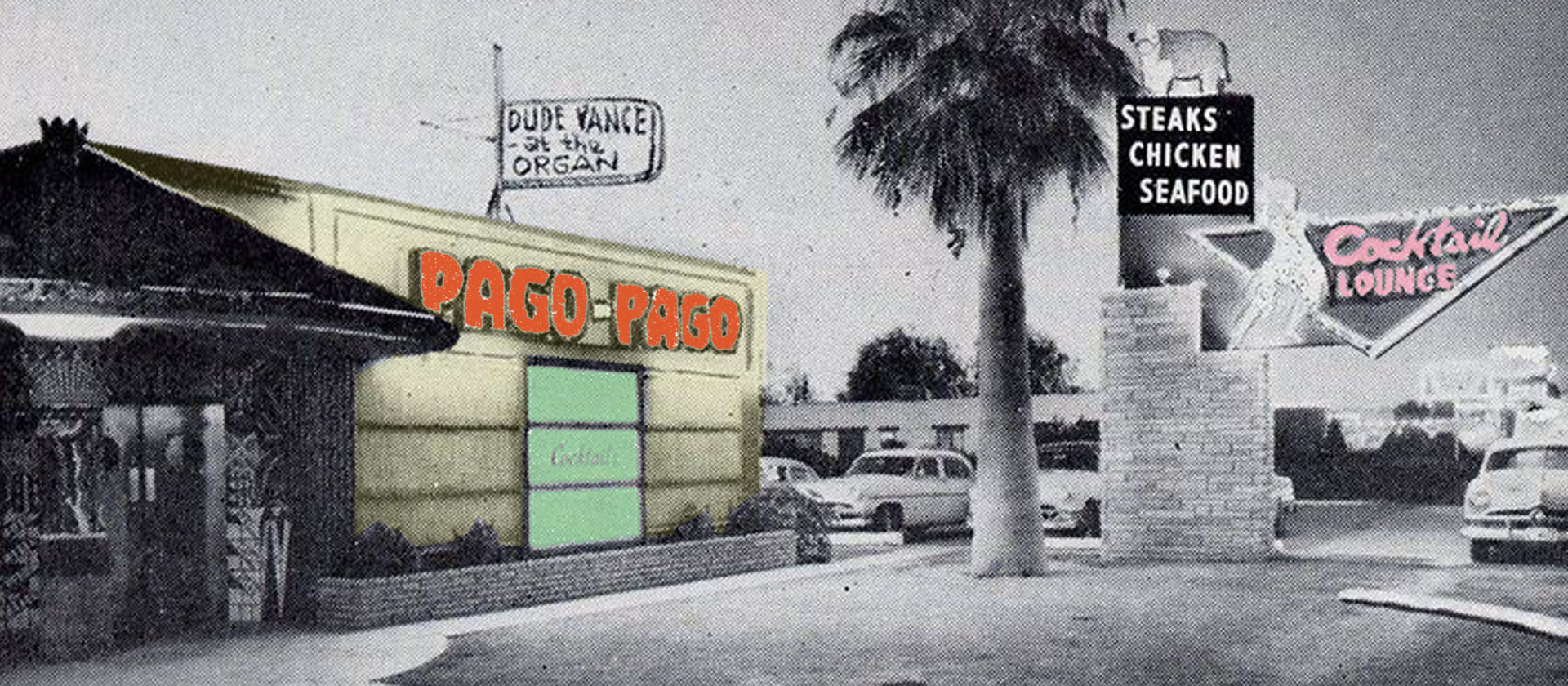By 1946 Blanton & Cole were designing commercial and retail spaces. They worked with the owners of Horn’s women’s clothing to create the interior of a new store that was designed to “give Tucson a spacious store where women can shop in an atmosphere of manana” (TDC 8/16/1946) In September the Tucson Daily Citizen noted a new guest ranch project being developed on 53 acres in the East Valley on the 1929 homesteaded of Mr. and Mr. Russell Cloud in Bear Canyon. The ranch house was designed by the firm. That year John Stufflebean joined Blanton & Cole and quickly took on a leadership role as chief engineer. Stufflebean was born in Brookfield Missouri in 1918. He earned a degree in civil engineering from the University of Missouri in 1945 before moving to Tucson. He served as charter president of the Southern Chapter of the Arizona Society of Professional Engineers in 1949 and served as president of the Arizona Society of Professional Engineers and as national director of eh NSPE and vice chairman of the Arizona Board of Technical Registration.
In 1947 Blanton and Cole were commissioned to design the exotic Pago-Pago Restaurant and Cocktail Lounge, a nightclub at 2201 N. Oracle Road (along the Miracle Mile Strip) for business partners Bob McAffee and Homer Moore. The project included design consultation from Clif Sawyer and was built by general contractor F.B. Pacheco.
The Pago Pago was a one-storey boxy, rectangular building that featured a entrance porch designed to evoke a Polynesian palapa. The circular entrance walls were adorned with faux Polynesian deco murals. Signs made of large individual letters outlined in neon spelled out “Pago Pago”; on both the east and north walls. The lounge featured a long, curving outdoor bar and irregularly arranged booths. The building was a featured location in the 1956 MGM movie “A Kiss Before Dying.”
In the 1990s, the building was heavily modified and updated. Except for the original palm trees, which have survived, none of the Polynesian motifs have been preserved. The faux palapa has been filled in to create a curved-wall room. The entire building has been stuccoed in a contemporary finish, and new blocky brick monument sign has been added.
Despite the success of colorful design projects like the Pago Pago the firm’s main interest continued to be land survey, planning, and civil engineering.
In 1947 the firm was selected to lead the design, layout and land planning for the Pueblo Gardens development project and completed the engineering on the water, utilities and sewer systems. The project was financed and developed by building contractor, and Yankees team owner, Del E. Webb. Pueblo Gardens was a the first large-scale housing development in Tucson and envisioned to include 3,000 homes making it the largest housing project between Dallas and Los Angeles. The homes were designed by Los Angeles based and award winning architect Paul R. Williams and A. Quincy Jones and the project featured in Life Magazine and numerous publications. In the end poor sales limited the development to 750 homes.
The Arizona Daily Star reported that the by 1948 the firm was handling about 90 percent of surveying done in the Tucson Arizona. (ADS 8/15/1948) “During the past year the firm has recorded […] some 25 subdivisions, representing a total of 2,330 acres and somewhere over 3,00 individual lots.”
In 1948 the firm continued to work on subdivision development and designed the low cost, award winning, two-bedroom “Expandable House” for the Country Club Park subdivision. The advertising stated “The “Expandable” Home, a prize-winning design by architects Blanton & Cole gives you necessary and comfortable living space now, with provisions for additions later. No other home offered in Tucson today can claim so many features usually found only in high priced homes!” (ADS 12/19/1948)
The participation in numerous suburban development lead the firm to be selected to design a $2.4M, 300 unit housing project for Davis-Monthan Air Force Base. The development included 150 single units and 75 duplexes for officers and enlisted men.
By the mid-1950s the firm was working on large scale commercial projects and contributed distinctive modern designs to downtown Tucson including the major remodel of buildings on the corner of congress and sixth into series of modern store fronts. And the design of the $400K Pima Savings and Loan Building on the southwest corner of North Stone Avenue and Alameda Street
In 1956 they designed the Newell & Robbs Mortgage Bankers Building, 2935 East Broadway Boulevard along the Sunshine Mile. The two story building including a mosaic design inspired by Native American sand paintings on the elevator pylon and were illuminated at night. By 1957 the firm employed 42 and broke ground on a new office building on the corner of Main and Pennington. In 1958 the firm designed the new Holaway Elementary School which won an award of merit for outstanding design from the American Association of School Administrators.
By the late 1950s Rex E. Willoughby served as the firm’s vice president and chief architect. The firm continued their involvement in large scale land use and planning projects including Sherwood Village developed by the Lusk corporation and 1958 the firm worked with developer John Murphy to design an addition to the iconic Broadway Village at the corner of Country Club and Broadway Boulevard. The 3000 square foot, Spanish and Mexican inspired design blended with the original 1939 work of architect Josias Joesler and was noted in the Tucson Daily Citizen July 19, 1958.
By 1963 the firm had expanded to 60 employees and chief engineer John Stufflebean was nominated and served as president of the National Society of Professional Engineers.
Throughout this period the firm continued to grow and take on significant governmental and commercial projects. In 1967 Cole left the firm moving into private practice and the firm was renamed Blanton and Co. Blanton died in May of 1969 and the firm continued on with his name contributing significant buildings to Southern Arizona. The firm’s major clients included: the school districts of Tucson, Sunnyside, Amphitheater, Buena Vista; the University of Arizona, Hughes Aircraft Company, Tucson Gas, Electric and Power Co, and Horizon Land Corporation. The firm worked on projects throughout Arizona and in California, Colorado, Indiana, Missouri, Nevada, New Mexico, New York and Texas.
Major Projects
1947 San Xavier Mission School
1947 Miracle Mile Drive In. Consulted on the surveying of the site.
1947 Pago-Pago
1948 Tucson Airport government hanger conversion
1948 Medical Officers – 620 North County Club Road.
1948 Expendable Country Club Park Model House 2426 East Hemlock
1950 “The House of De-Leight” builder Sam Leight 2147 Juanita Street, Catalina Vista.
1950 Pima County Building, Ajo Arizona.
1951 Davis-Monthan Air Force Base housing.
1956 Newell & Robbs Mortgage Bankers Building, 2935 East Broadway Blvd.
1958 Southern Arizona Bank, addition to Broadway Village.
1958 Blanton and Cole Offices (Main and Penington)
1960 Salvation Army, N. Richey and East 2nd Street
1960 Jonathan Booth Elementary School
1962 Sunnyside Junior High School
1962 Fairview Manor Mobile Home Park, development design plan
Newell and Robbs Building (East Broadway)
Southern Arizona Bank at Broadway and Country Club
Southern Arizona Bank east Grant Road
University of Arizona Optical Science Building
University of Arizona Civil Engineering
University of Arizona Business and Public Administration
University of Arizona Psychology Building
Empire Machinery Co. Phoenix Complex
Telescope Installations, Cerro Tololo, Chile.
Later major projects include the Flandrau Science Center and Planetarium in 1975

