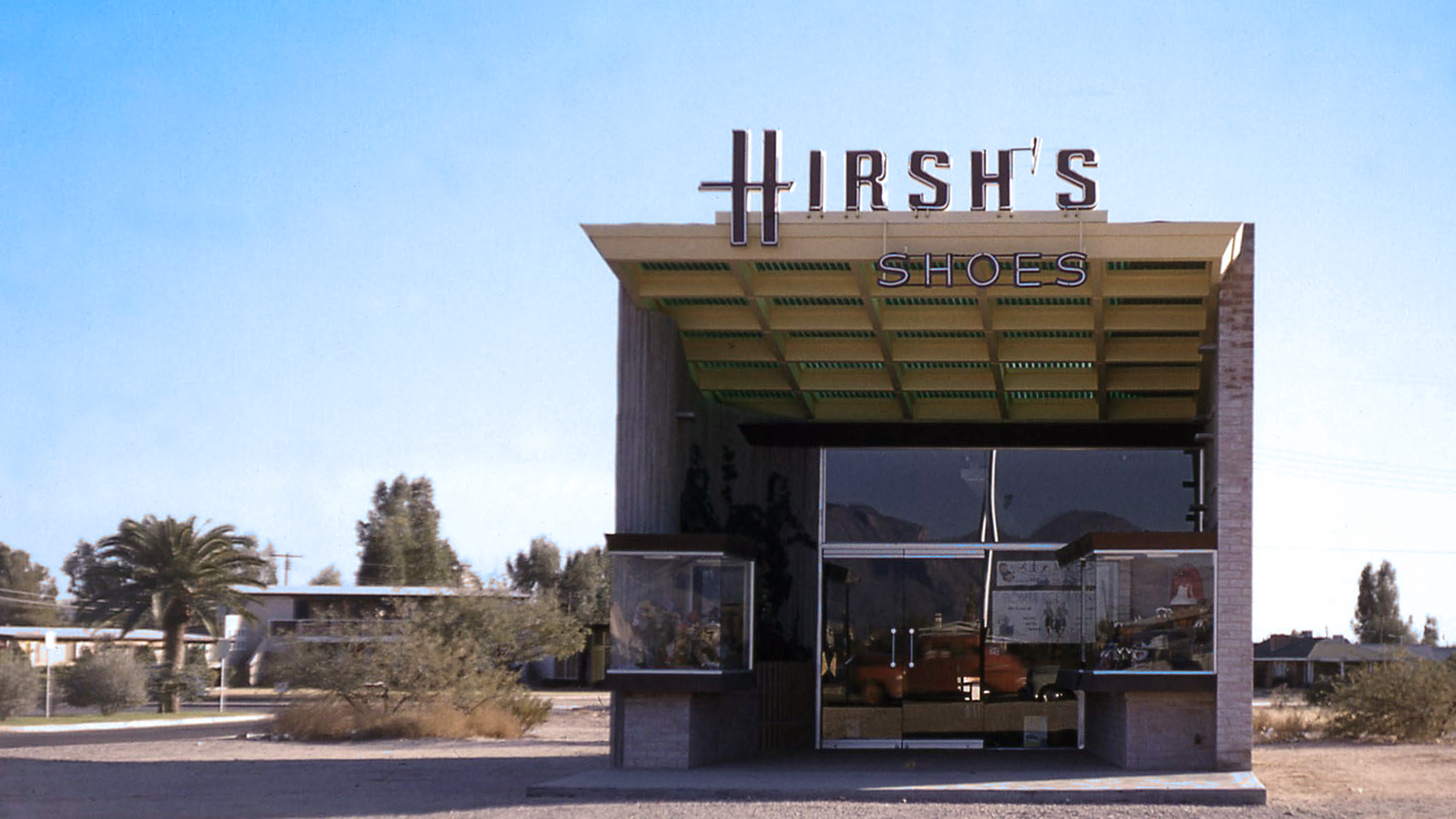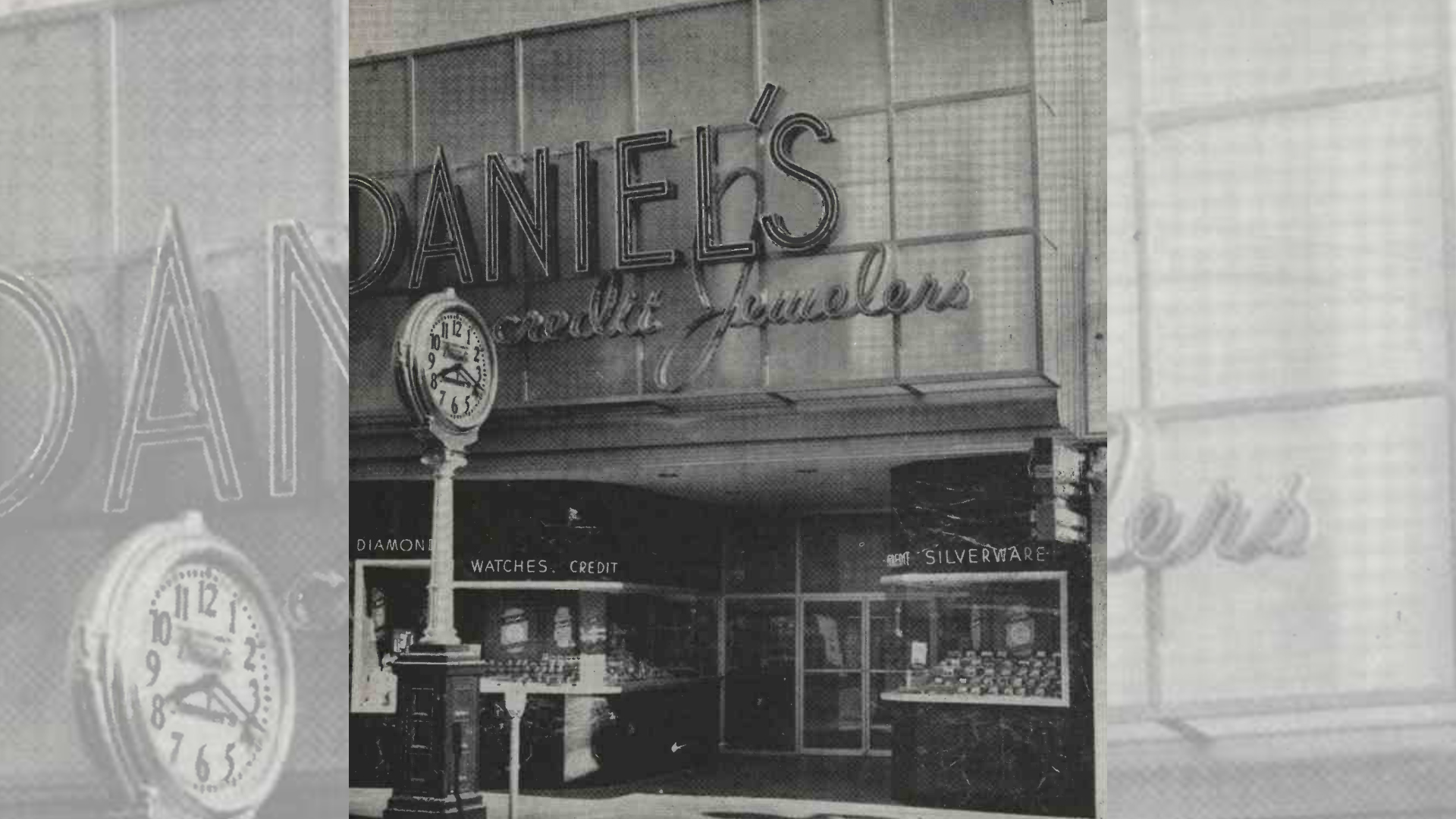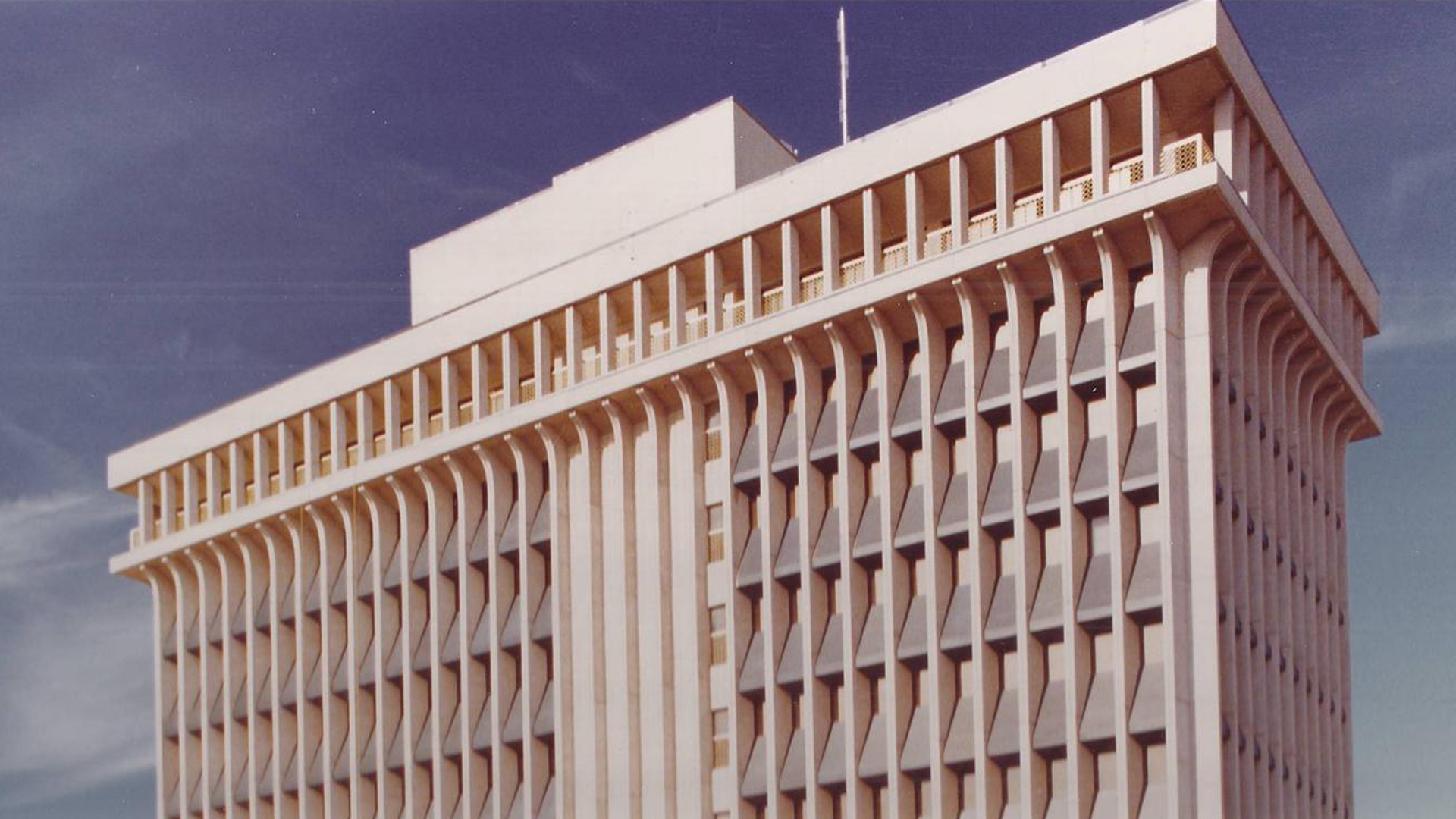Bernard J. Friedman | 1916 – 2012
Friedman's work created an exuberant desert design idiom in the post war era. Learn about his life and the buildings that defined his career.
Friedman's work created an exuberant desert design idiom in the post war era. Learn about his life and the buildings that defined his career.
Bernard J. Friedman’s architectural work contributed to Tucson’s mid‑century modern commercial design idiom. Between 1940 and the 1970s, his small and large scale expressive projects distinguished downtown Tucson and the emerging suburbs with a progressive architectural identity. Through structural exuberance, smart proportions, and chic design, his commercial, educational and religious buildings clearly express national and international trends with consciously adapted to the desert climate. His bold architectural statements varied between the excitement and elegantly expressions of modernism, and the weight and monumentality of civic design.
Friedman was born to immigrant parents and raised in Chicago. Graduating with a Bachelor of Science degree in Architecture from the University of Illinois in 1938, he moved to Tucson in 1940.



During World War II he served a Construction Officer with the U.S. Navy Civil Engineer Corps in the European Theatre between 1942 and 1946.
Friedman was discharged in 1946, and returned to Tucson where he married Irma. By 1948 he had partnered with architect William Green. Together, Green and Friedman designed a number of residential and commercial projects including Los Patio at 3318 – 40 East 1st Street, the El Presidio Hotel at Broadway, and 4th Avenue projects, including the new Temple Emmanu‑el auditorium at 225 North Country Club Road. The auditorium accommodated 650 and was designed to be eclipsed by and integrated into the future sanctuary.
In February 1948, Friedman announced the establishment of an independent architecture and allied design practice, relocating his office to 210 North Church Street.
Friedman’s commercial architecture of this period embraced the modernist movement with an emphasis on glass, materials, structural systems, and expressive forms. During 1949, Friedman designed the Given Brothers Shoes Co. building at 57 E. Pennington, and the Recreational and Social Center for the Jewish Community Center on Tucson Boulevard. In early 1951, Friedman designed the new school building for Congregation Anshie Isreal.
During the 1951 to 1953 Korean conflict, Lieutenant Commander Friedman was called back to Washington, D.C. to serve as Coordinator for the Engineering & Technical Services Division, Bureau of Yards and Docks.
He returned from active duty iIn August 1953, and announced the reopening of his architectural practice at 2233 East Broadway. By September he had been commissioned to design the new Jewish Community Center on South Plumber Avenue, north of Broadway, replacing the building at 134 S. Tucson Boulevard. The same year he designed the Rillito Park steel and concrete grandstand, and the subdivision model house: The Arizona Contemporary built by J. R. Schibley at 7210 North Oracle Road.
In 1954 Friedman designed two iconic modernist store fronts that expressed the post WWII era American commercial architectural identity: Daniel’s Jewelers at 21 E. Congress built by M. M. Sundt Construction, and Hirsh’s Shoes at 2934 East Broadway Boulevard.
In April of 1955 he designed the storefront at 2901 Broadway for Mr. and Mrs. Max Saltzman. The expansive glass windows and long horizontal lines transformed store‑front design, a clear departure from the narrow storefronts synonymous with dense commercial districts and development patterns of the pre‑war era. The Saltzman building was designed with the automobile in mind; the glass window walls maximized the display of these products.
In October 1956 Friedman established a partnership with university classmate Fred H. Jobusch, Friedman and Jobusch, Architects & Engineers was formed.
Jobush had moved to Tucson in 1944. He served as a president of the Sothern Arizona Chapter of the American Institute of Architects, Southern Arizona Chapter of the Arizona Society of Professional Engineers, and President of The Sertoma Club of Tucson. From 1953 through 1959 he served as a member of the State Board of Technical Registration for Architects and Engineers.
Between its establishment and the early 1960s, the firm designed Kal Rubin City, Amphi Plaza Shopping Center, Copa Bowl, additions to the Jewish Community Century, Nehring Insurance Agency Building, the Arnic Renst Building, and the Gordon’s El Rancho store at 3396 East Speedway. In addition the firm designed Cactus Bowl, the Zeta Beta Tau Fraternity House, the Alpha Epsilon Phi Sorority House, Campbell Plaza Shopping Center, the El Dorado Motel in Nogales, Tucson City Hall, and a shopping center in Key West Florida.
In 1959 Friedman served on the Planning and Zoning Committee of the American Institute of Architects
In 1960, Friedman and Jobush designed the first Levy’s at the new El Con Mall Complex. Levy’s was a partnership of the Friedman and Jobush firm with Albert C. Martin and Associates of Los Angeles.
In addition to this large canon of commercial work, the firm developed a specialty in educational buildings, designing the University of Arizona College of Medicine, the Agricultural Sciences Building, the Physics-Math-Meteorology Building, the Pharmacy‑Microbiology Building, and the Chemistry Building.
Other educational work included Pima College, Sahauro High School, Canyon del Oro High School, Donaldson Elementary School, Katherine Van Buskirk Elementary School, and Clara Fish Roberts Elementary School.
Friedman’s projects covered a broad range of commercial, civic and municipal buildings including the Tucson Community Center; Tucson Music Hall; Astro‑Physics, Environmental, Electronic, Instrumentation, Computer and Optical Laboratory facilities for Kitt Peak National Observatory, the Chris-Town Mall in Phoenix, and the Plaza International Hotel and Aztec Inn.
He also designed other religious buildings, including Congregation Anshei Israel, St. Albans Episcopal Church, St. Mark’s Methodist Church, and Streams in the Desert Lutheran Church. Friedman was interested in the role of landscape and included landscape design in his later projects.
The sculptural Valley National Bank Branch on the northwest corner of Country Club Road and Broadway Boulevard is perhaps the firm’s most recognized and iconic building. The building, designed for the firm by Don Smith, has been featured in Dwell Magazine and national TVs shows, the building is a regional landmark and a beloved example of modern design.
During his career Friedman was the president of the Southern Arizona Chapter of the American Institute of Architects, served as a Member of the Architectural Advisory Committee of Pima County, Arizona, was the Architectural Advisor for the Tucson Jewish Community Center, was a member of the Board of Directors of the Tucson Botanical Society, the Tucson Chamber of Commerce, the Tucson Festival Society, and a Member of the City of Tucson Building Code Review Committee.
Bernard J. Friedman died on June 21, 2012, at the age of 96.