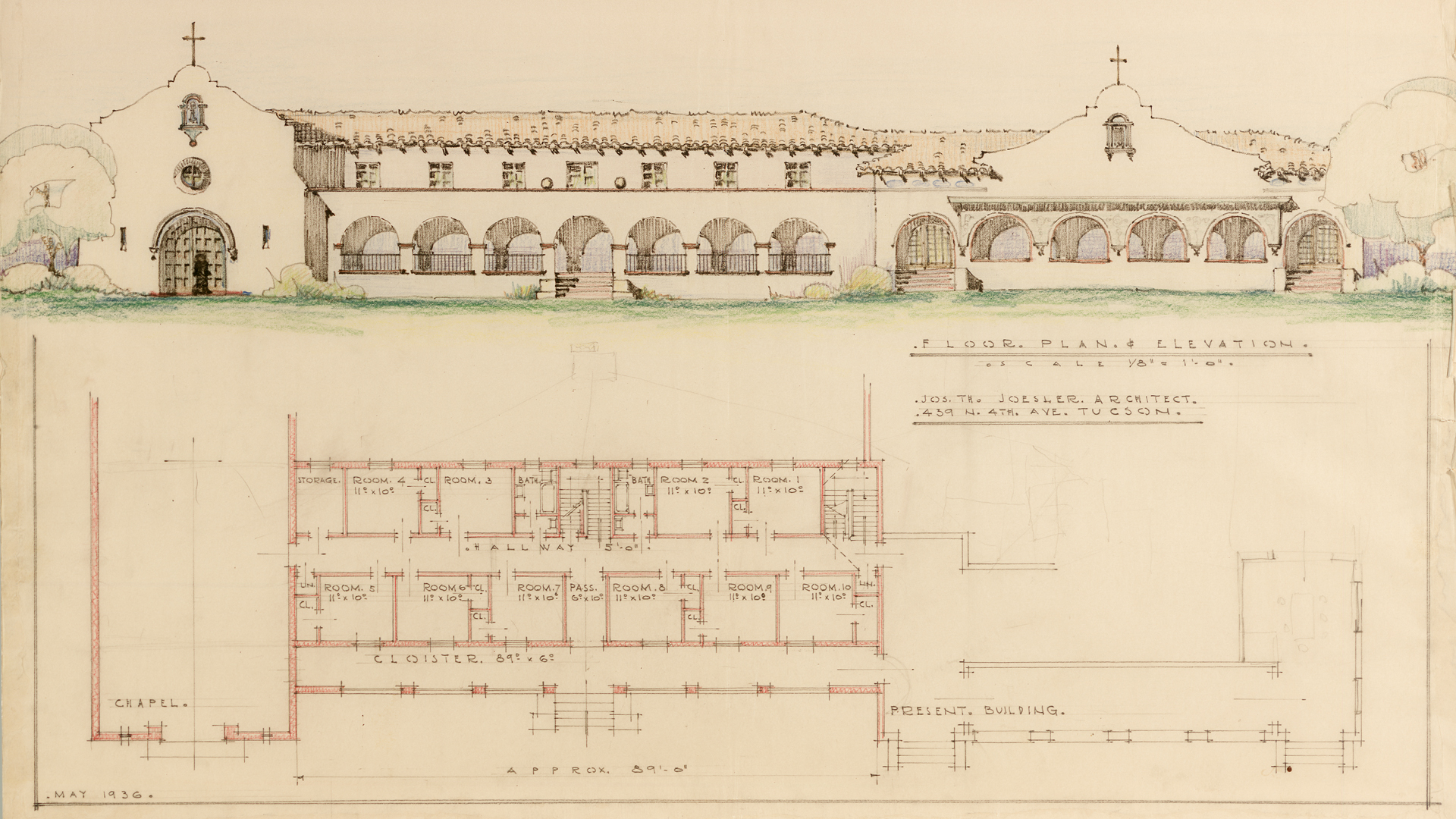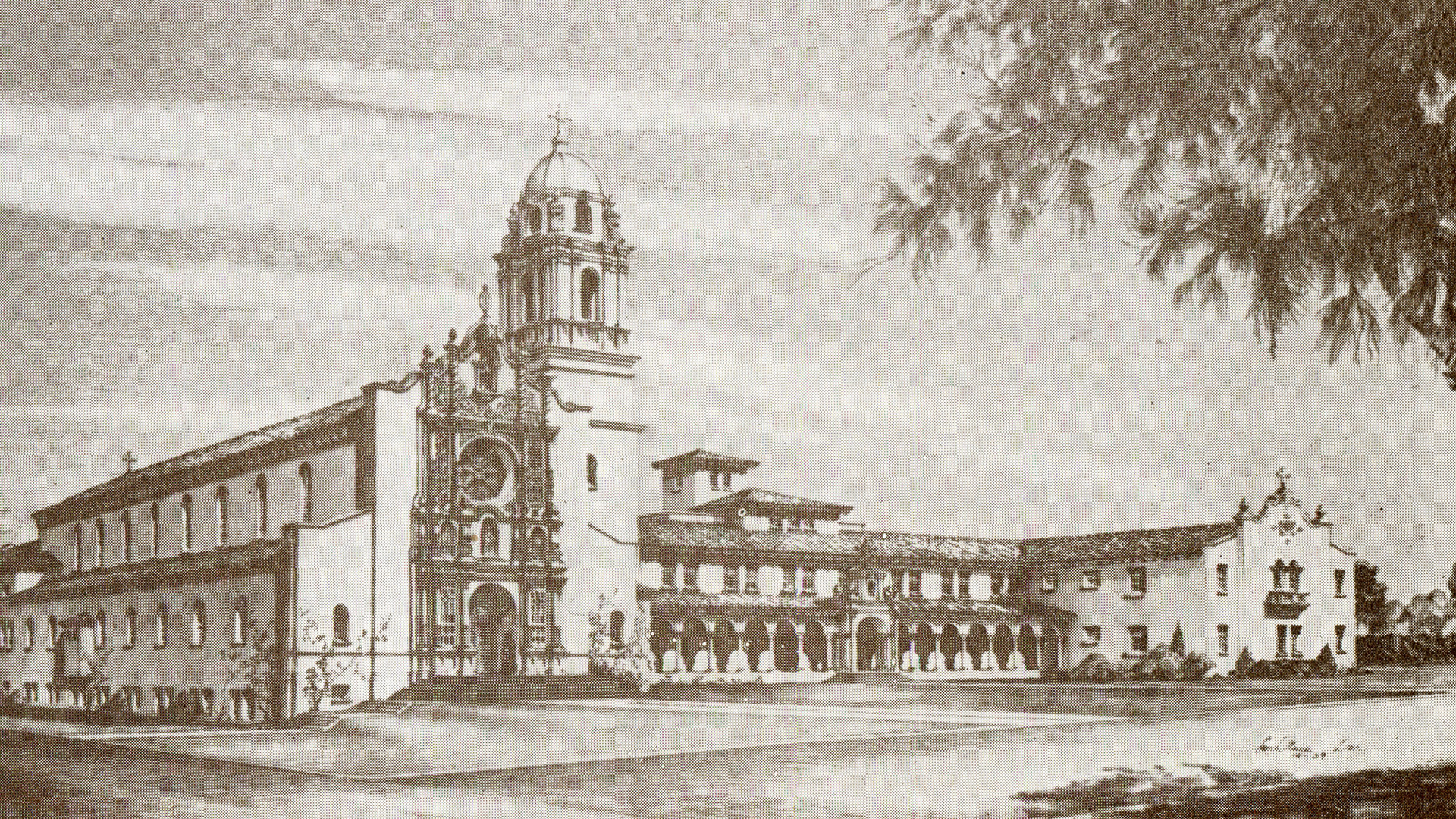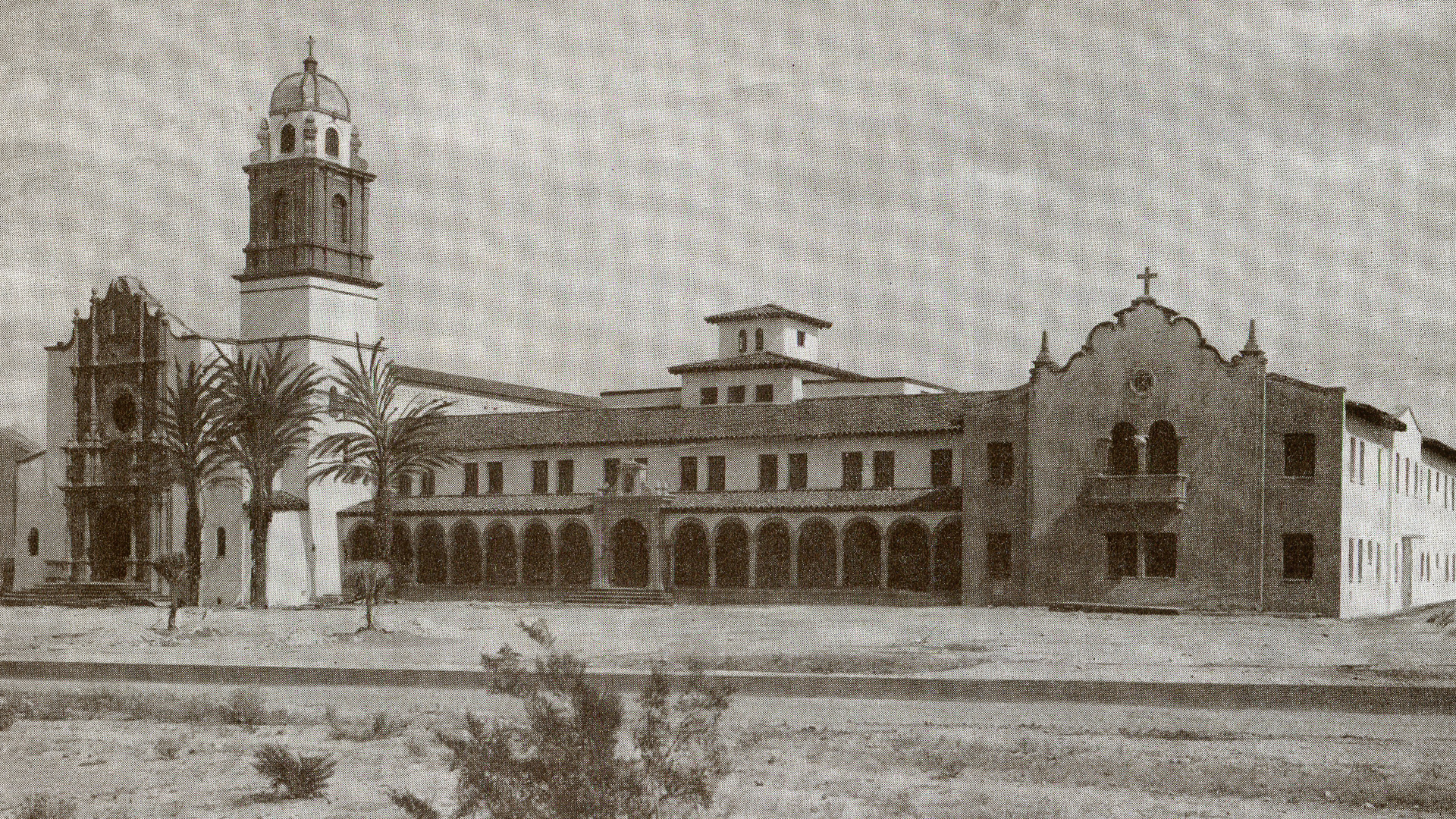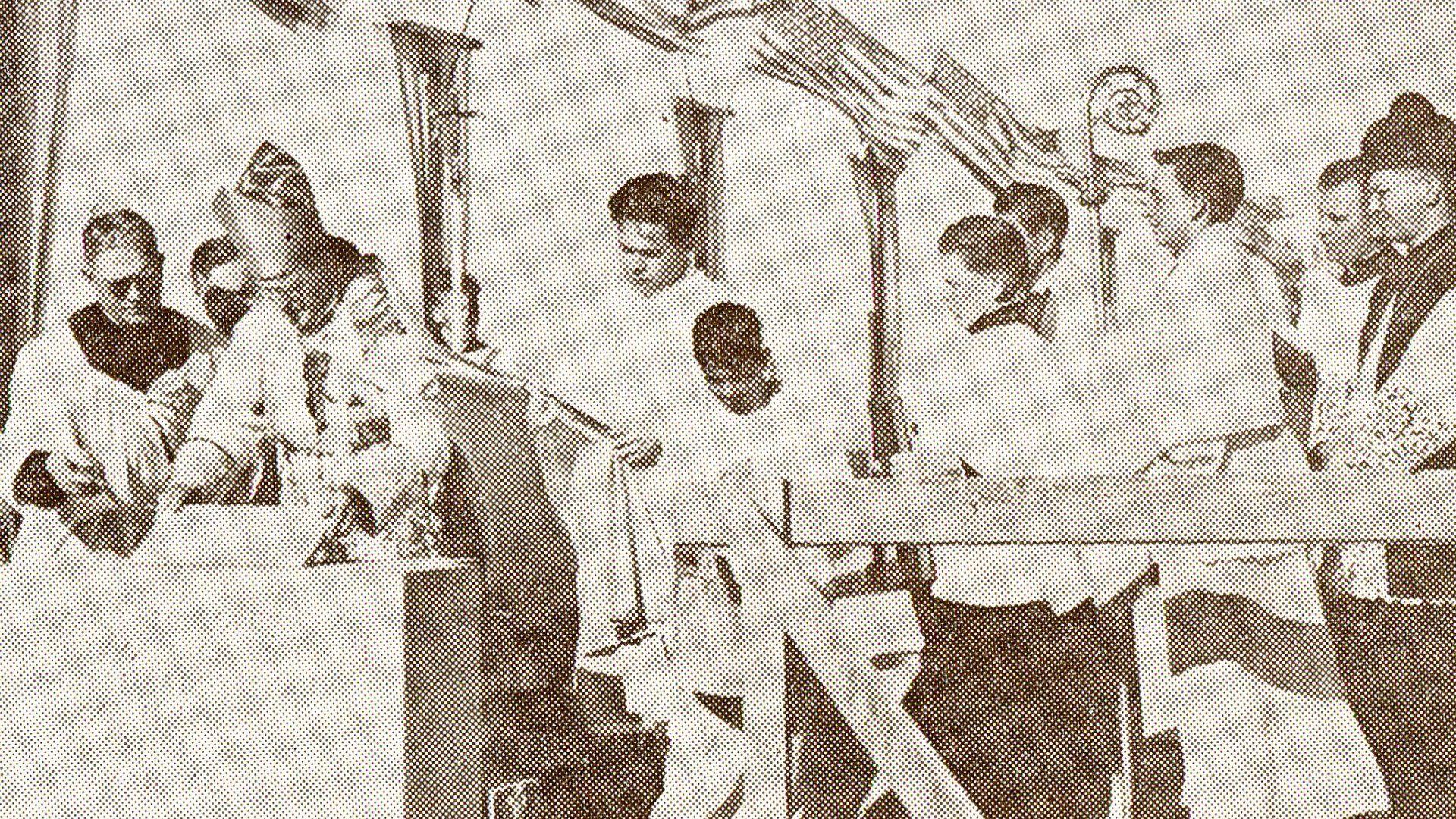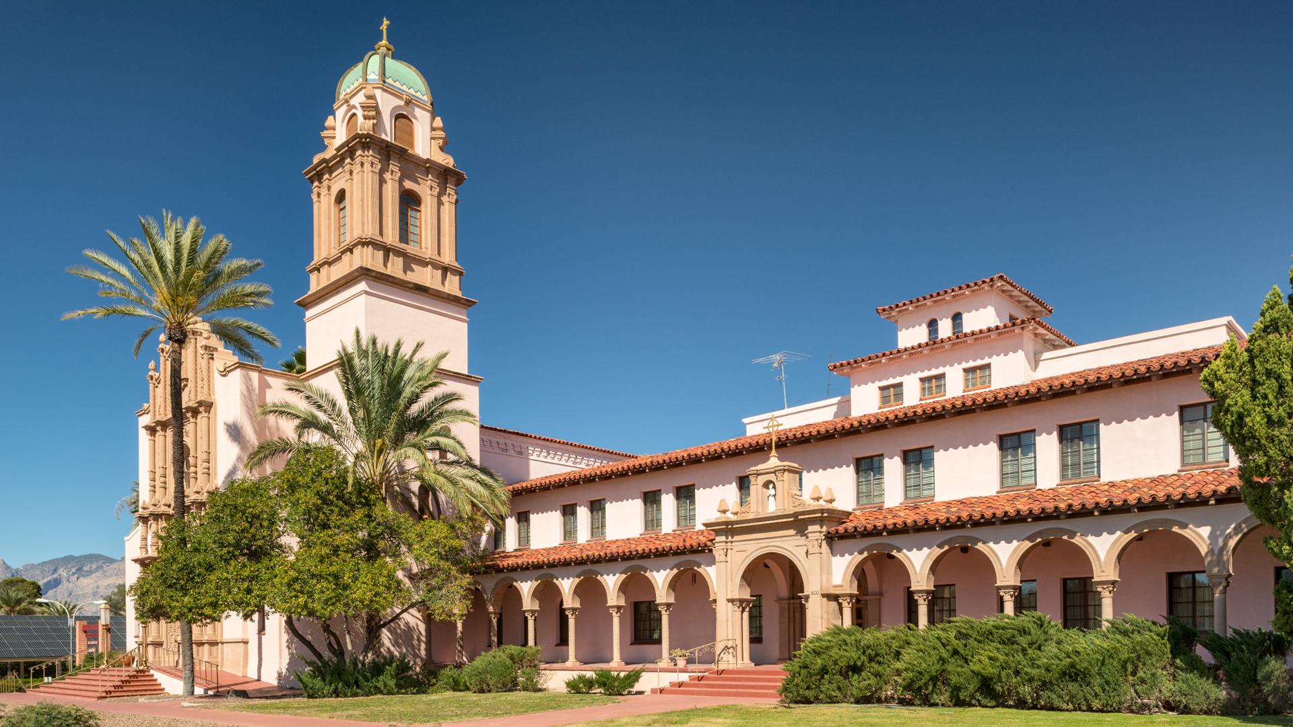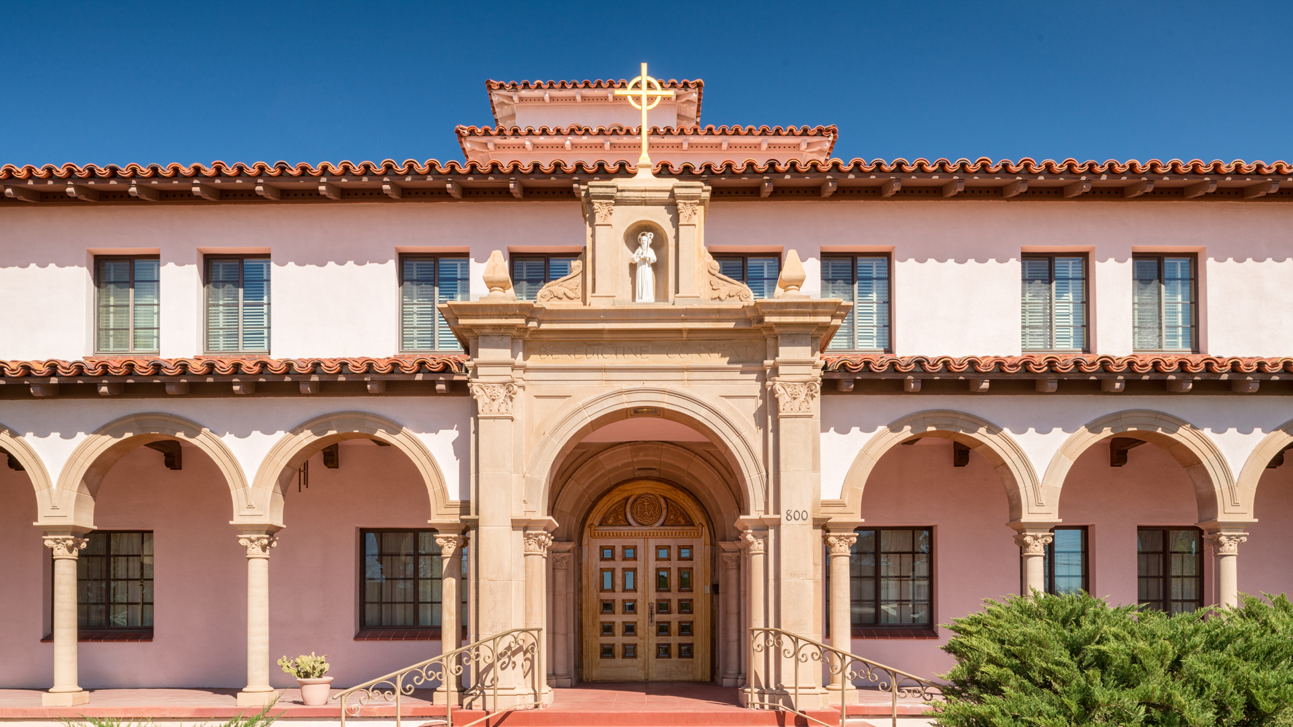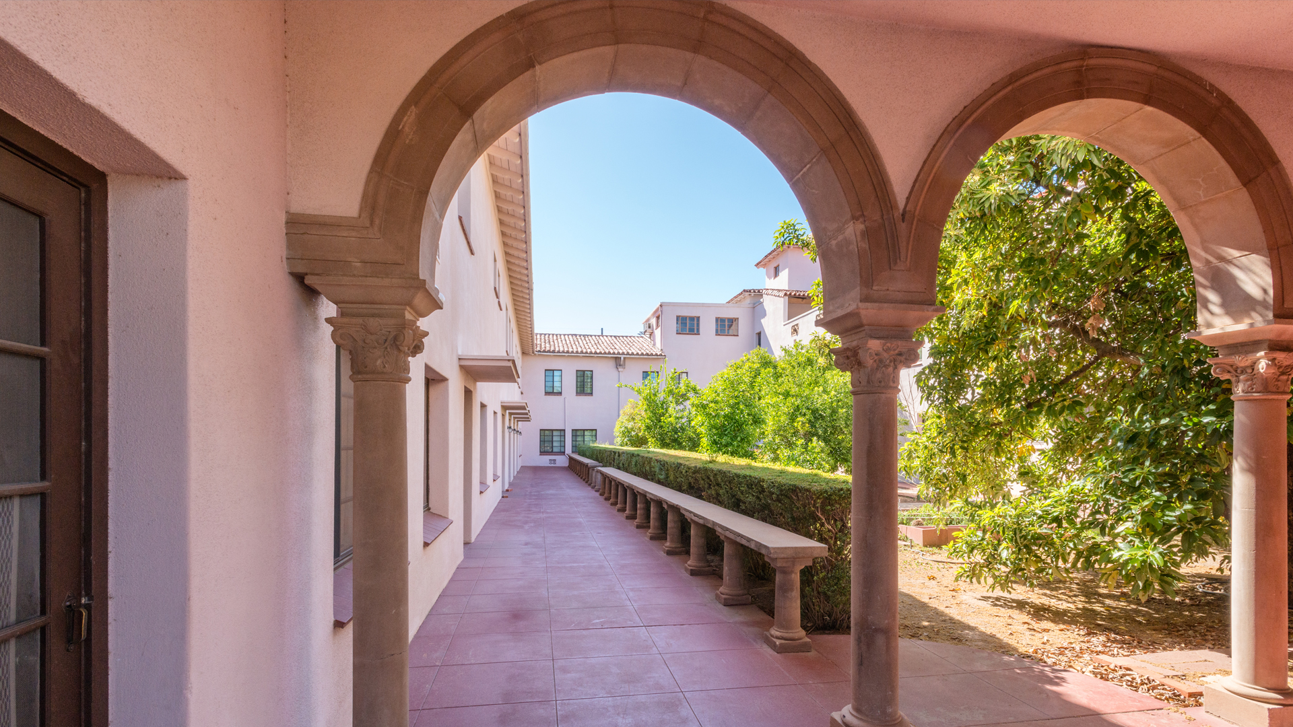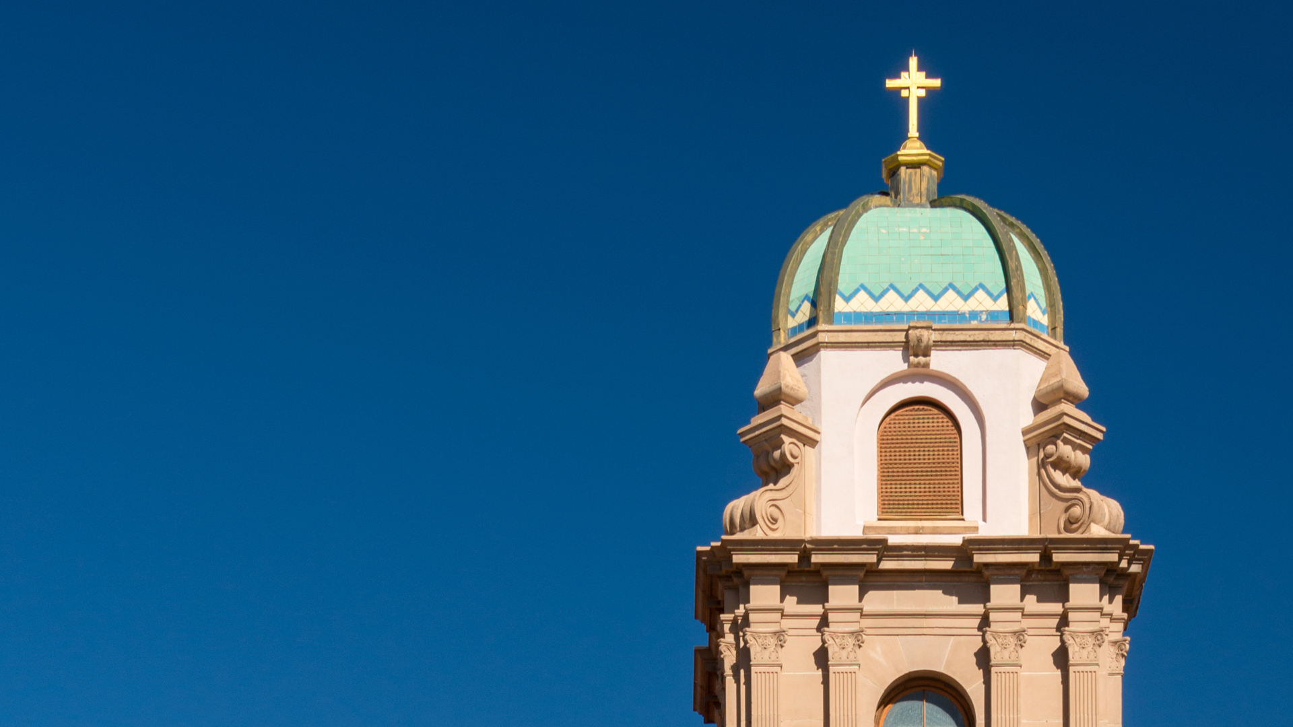In 2018 the Benedictine Sanctuary and Covenant of Perpetual Adoration was sold to Tucson developer Ross Rulney. In the year prior to the sale the Tucson Historic Preservation Foundation met with members of the Benedictine Sanctuary Building Committee who ignored our requests to consider designation of the property as a City of Tucson Historic Landmark, a zoning overlay that would provide long term protections of this cultural resource. The future of this iconic midtown property now hangs in the balance as neighbors and this developer negotiate the redevelopment of this historic place. The Tucson Historic Preservation Foundation continues to strongly advocate for the designation of this property as a Tucson Historic Landmark through a zoning overlay that will protect it for future generations and continues to monitor the development negotiations.
The formal name of the property was the Benedictine Convent and Perpetual Adoration Shrine of Christ the King. The development of this Catholic religious center began on June 28, 1935 when Tucson Bishop Gercke sent a formal letter of invitation to the Benedictine Motherhouse in Clyde, Missouri. The American Order of St. Benedict was established by a pioneer group of nuns who migrated from the Perpetual Adoration Convent of Maria Rickenbach in the mountains of Switzerland, establishing their community’s on the prairies of Missouri in December of 1875.
On July 28, 1935 the Benedictine Sisters purchase the Steinfeld Mansion at 300 N. Main Street in Tucson establishing the second branch house of their American Benedictine Order. The Mansion had been designed by architect Henry Trost in 1898 in a affluent neighborhood of the city today known as El Presidio. The first pioneer sisters arrived in Tucson to prepare the convent on August 17, 1935, and sixteen sisters arrived in Tucson to form the new community on October 30 of that year.
