Henry C. Trost | 1860-1933
Tucson Architect and Designer
Tucson Architect and Designer
Henry C. Trost, born in 1860 to German immigrant parents in Toledo, Ohio, came by his interest in architecture naturally. His father was a carpenter, building contractor, and grocer. After graduating from art school in Toledo, Henry worked as an architectural draftsman first in Toledo, then in Denver beginning in 1880. Trost moved to Pueblo, Colorado and created a partnership with architect Frank Weston. For the next several years, Trost worked in various cities in Colorado, as well as Fort Worth, Galveston, Dodge City, and New Orleans.
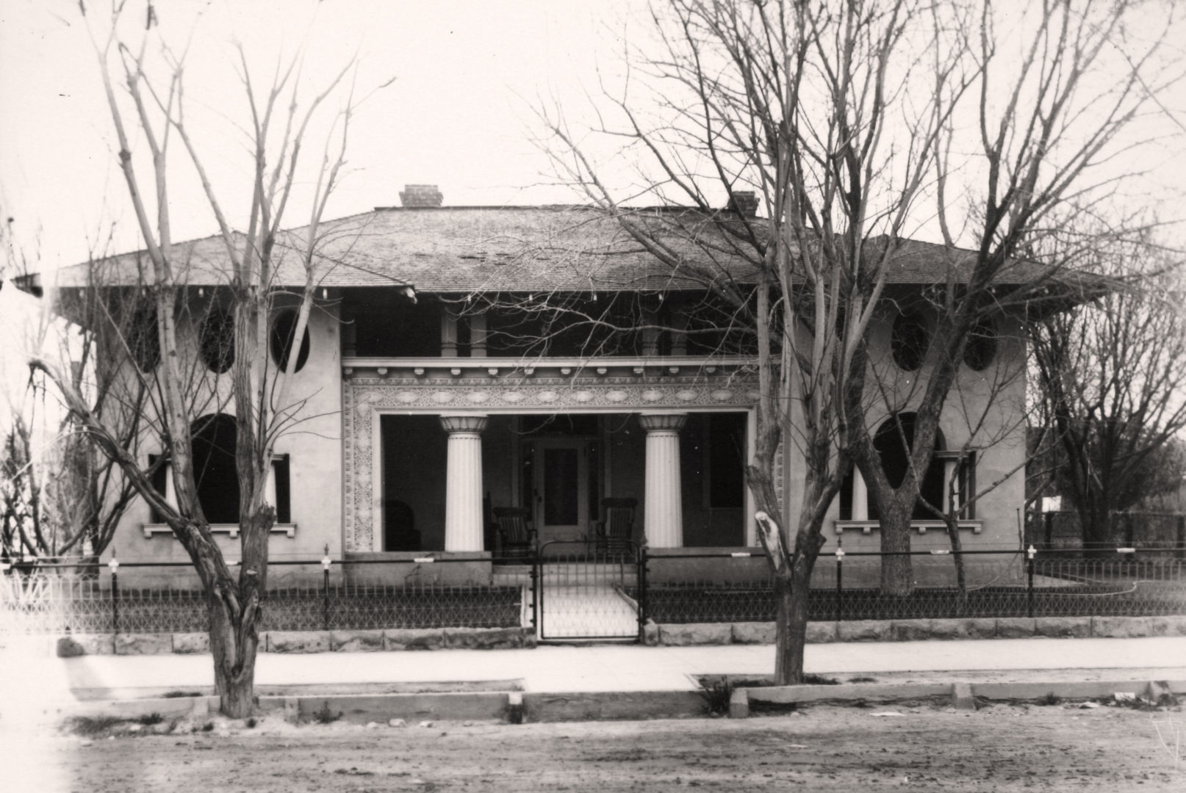
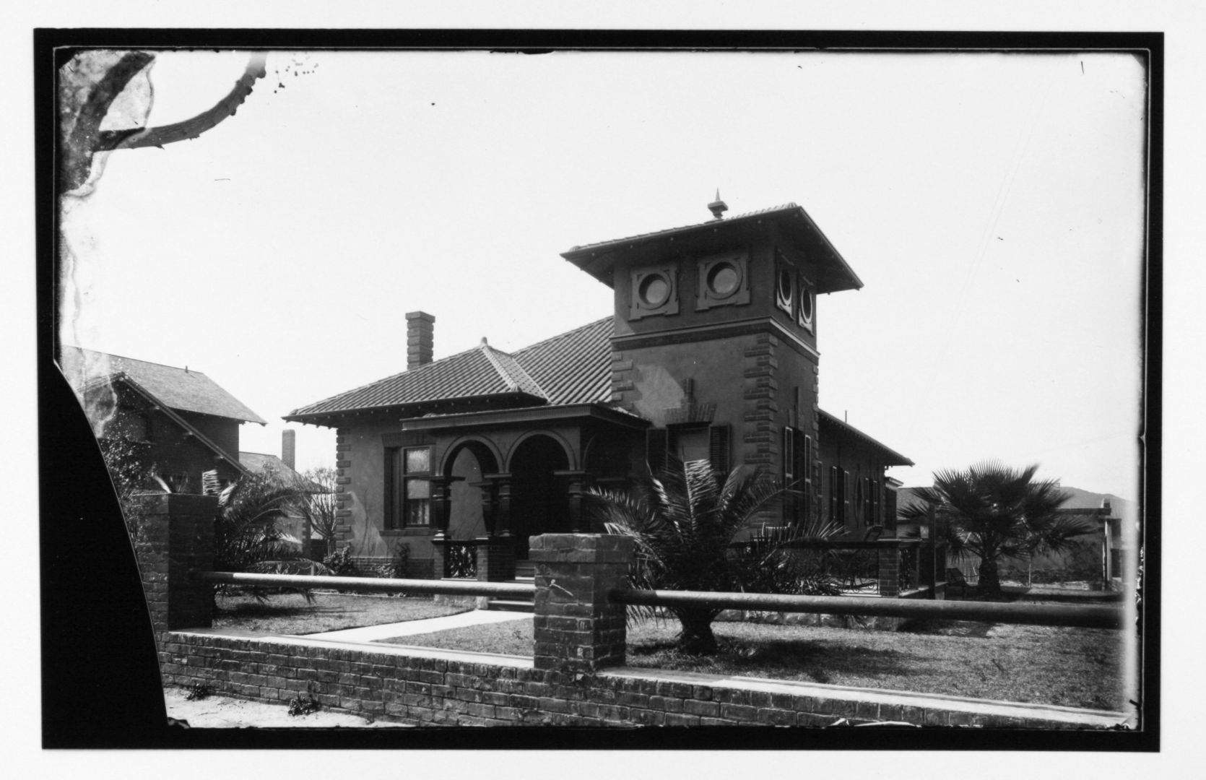
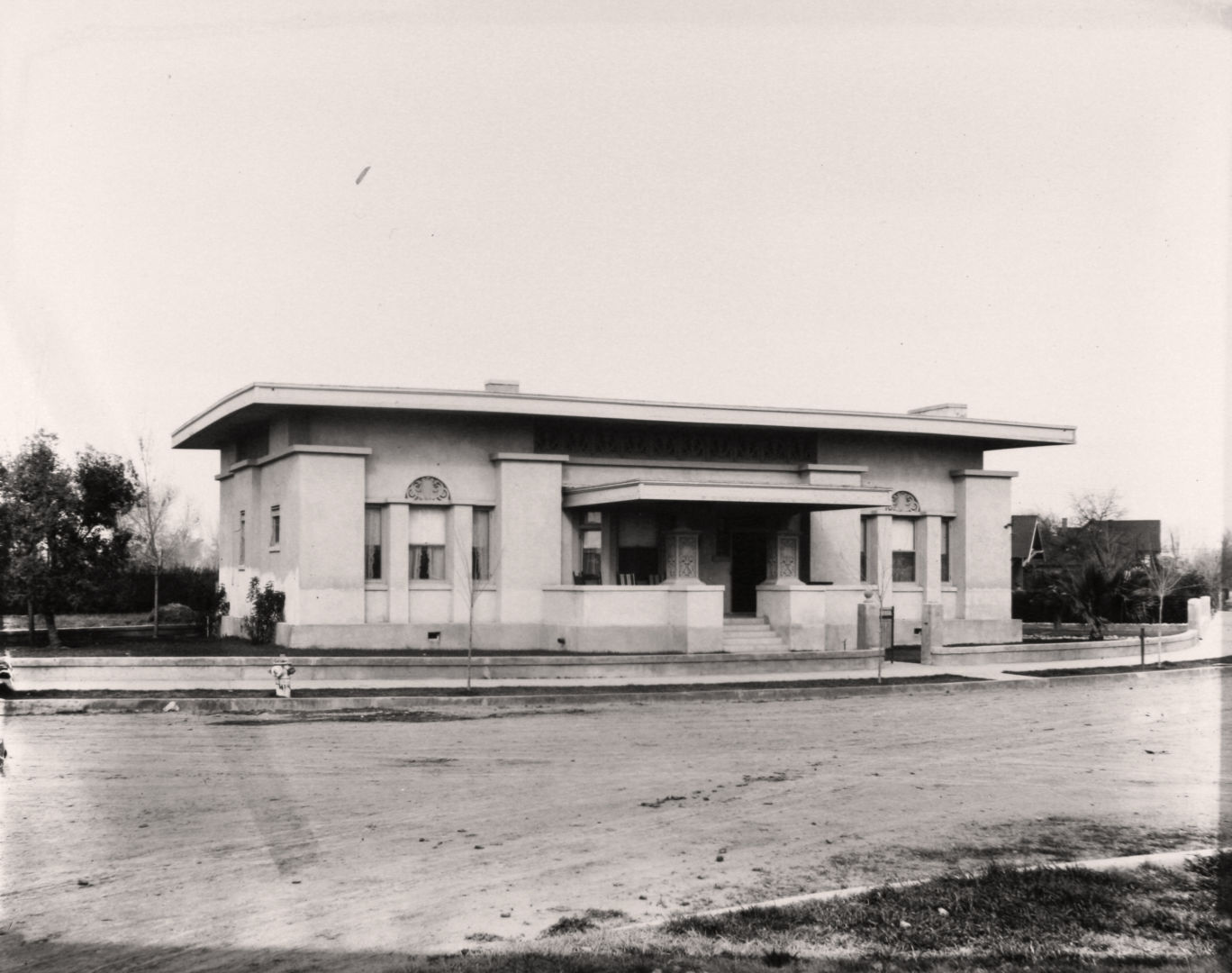
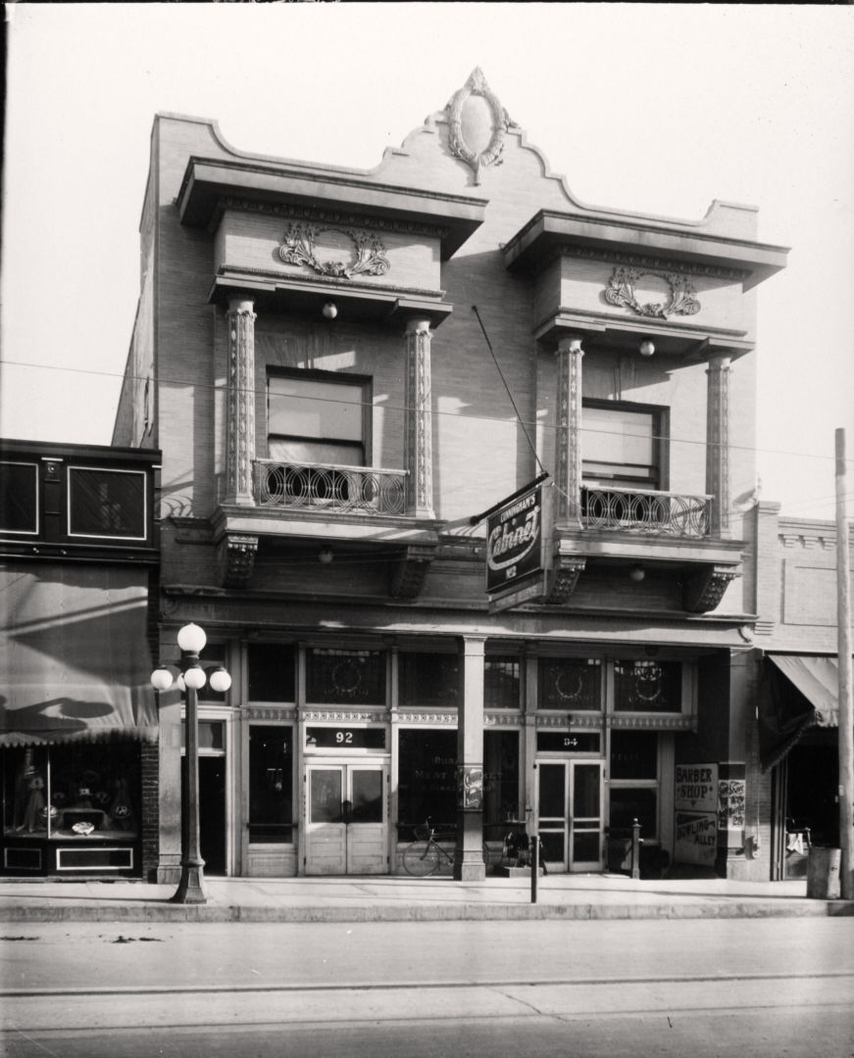
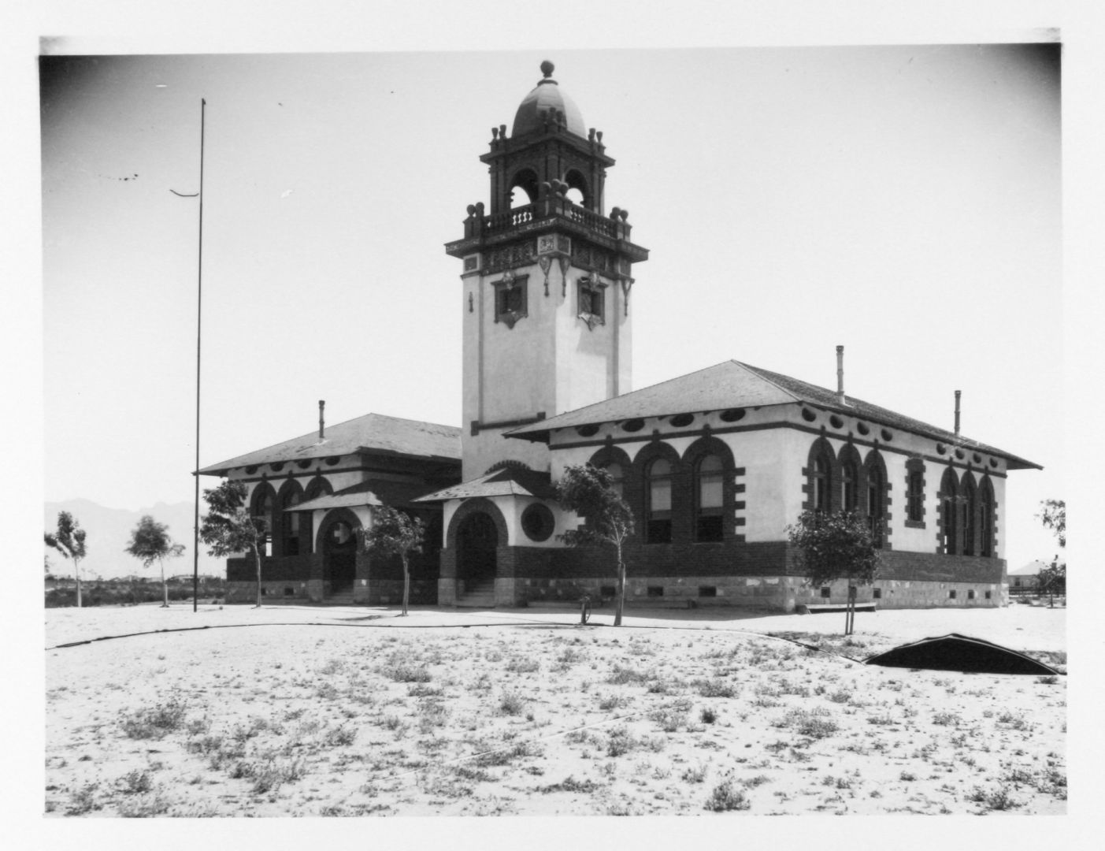
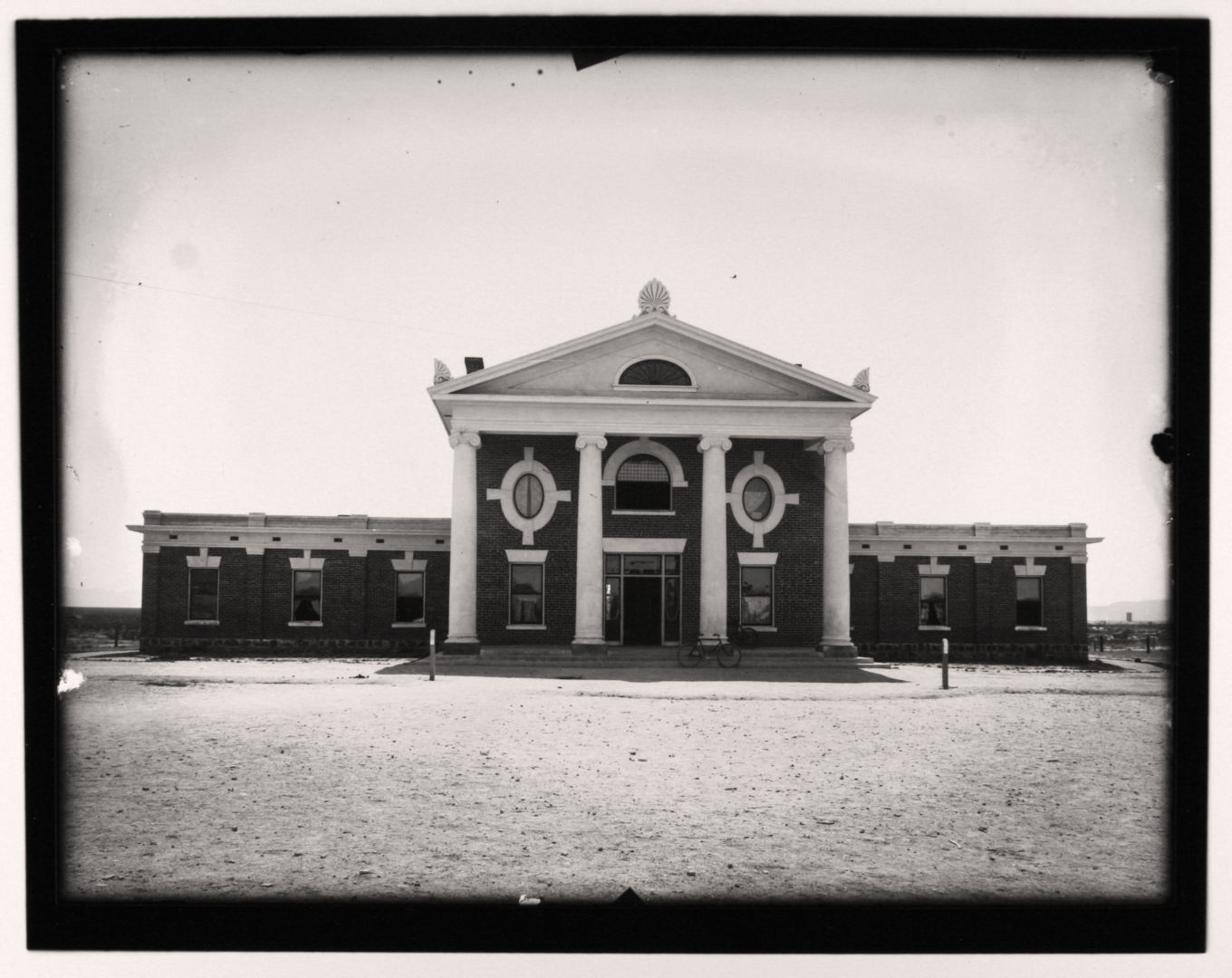
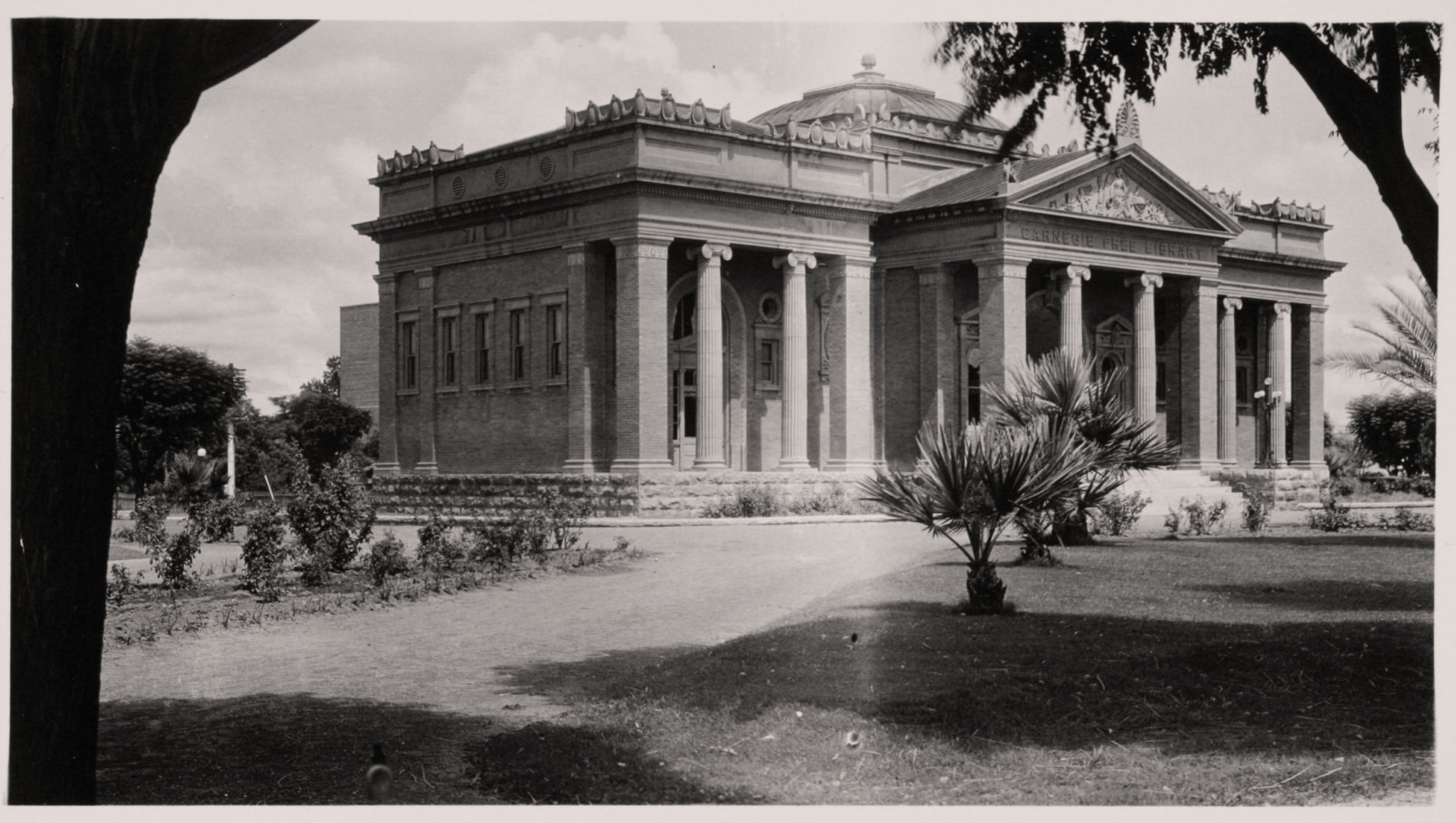
In 1881, Trost moved to Chicago. During this period Trost designed ornamental metal and became a member of the Chicago Architectural Sketch Club, which became the Chicago Architectural Club in 1895. The club was like a salon, where members exhibited designs and engaged in competitions. This was the golden age of the “Chicago School” of architecture and Trost was strongly influenced by the work of Louis Sullivan, “the father of modern architecture.” Trost may have worked in the firm of Adler & Sullivan sometime between 1888 and 1896. Following this interval his designs begin clearly articulating the influences of the both Sullivan and Frank Lloyd Wright.
After eight years in Chicago, Trost briefly moved back to Colorado Springs, and then, in 1899, to Tucson with his sister, Louise. Trost’s nephew, George Ernest Trost, joined them in 1903. Upon his arrival in Tucson, Trost began a partnership with Robert Runt that lasted until Rust’s death in 1905. During this time, Trost designed Tucson landmark buildings including the Santa Rita Hotel. Trost’s permanent residence in Southern Arizona lasted only four years, but he continued to work in the region. In late 1903, he moved with his sister and nephew to join his brother Gustavus Alolphus Trost in El Paso, who had been there since 1902.
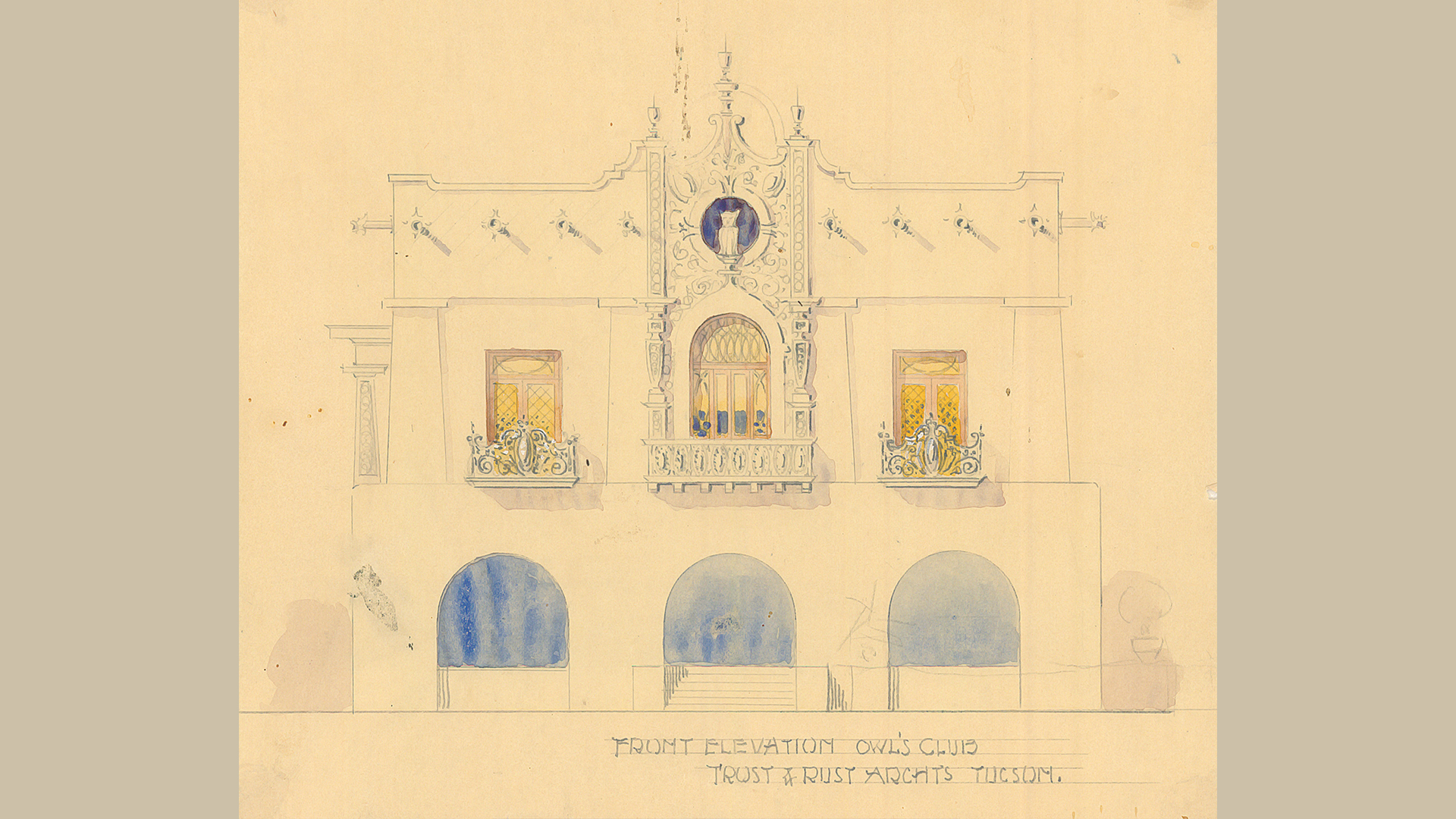
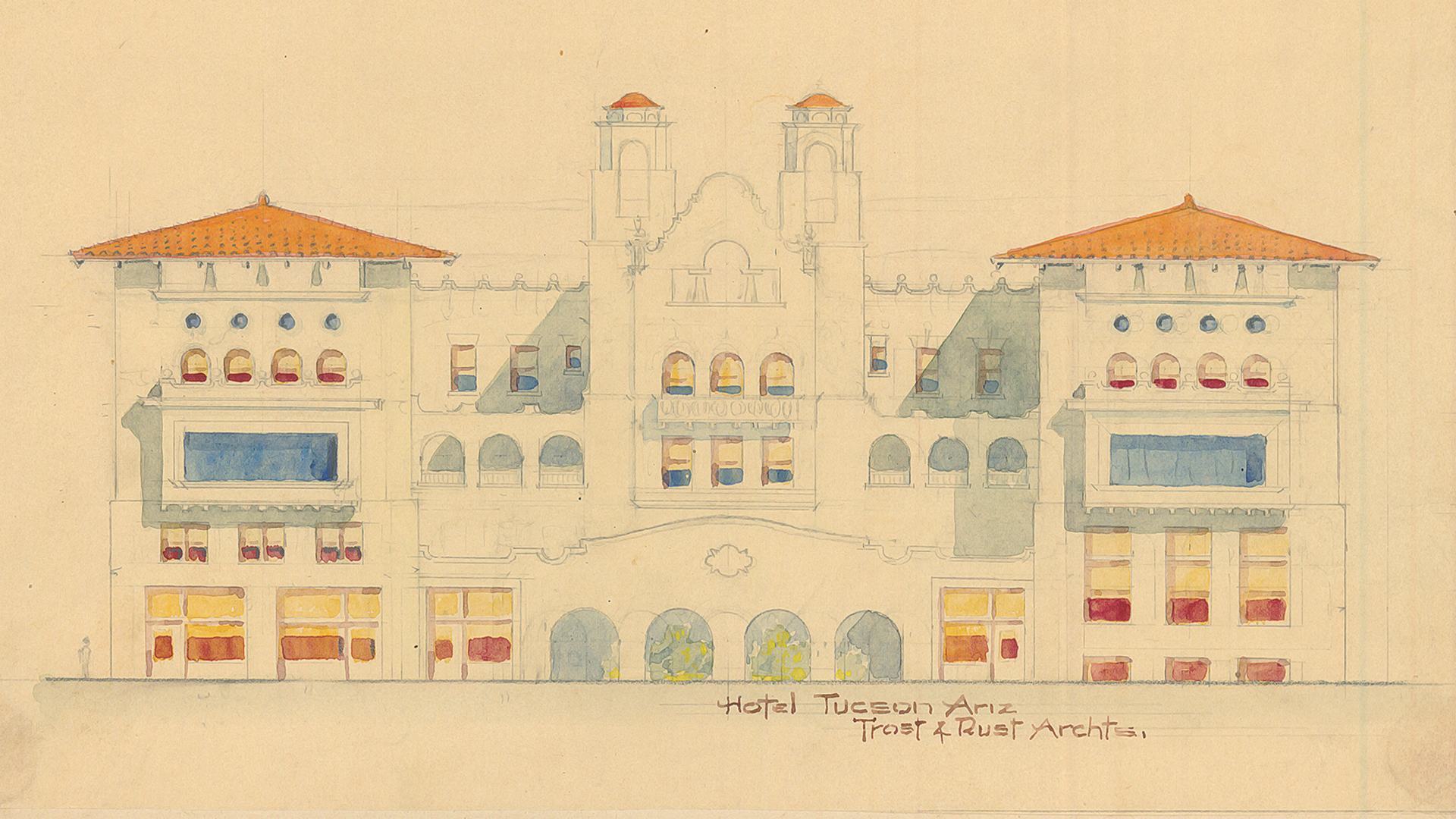
Henry and Gustavus opened the architectural firm of Trost & Trost. Gustavus Alolphus’s twin, named Alolphus Gustavus, joined the firm in 1908 as a structural engineer. Another sister, Matilda later joined them in El Paso. The firm enjoyed instant success, with Henry designing large and small buildings, homes, churches, commercial and public buildings, and pioneering the use of steel‑reinforced concrete. Trost built El Paso’s first skyscrapers and large downtown buildings.
Throughout his career, Trost demonstrated an ability to work in a variety of styles including Mission and Pueblo Revival, Art Deco, and Prairie. Henry C. Trost died on September 19, 1933 at the age of 73. By the end of his life, his firm had designed 650 buildings in El Paso, Albuquerque, Phoenix, San Angelo, northern Mexico and Tucson. His firm’s work continued until the early 1950s.Trost very consciously designed for the unique environment he called “Arid America.” Scarcely a single major city in the Southwest was untouched by his hand.
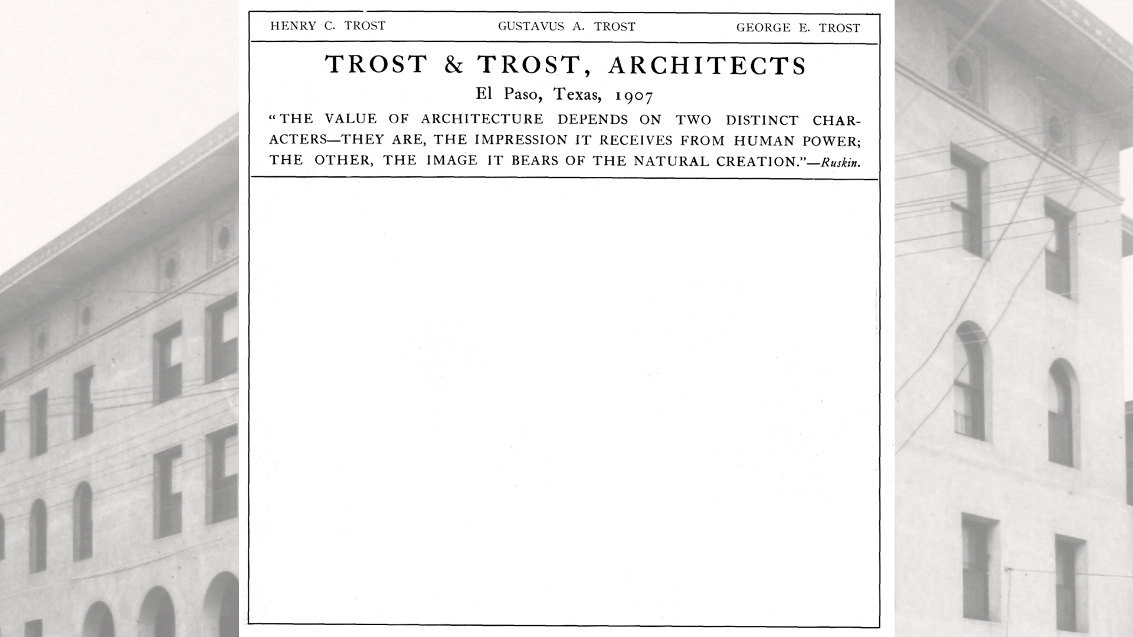
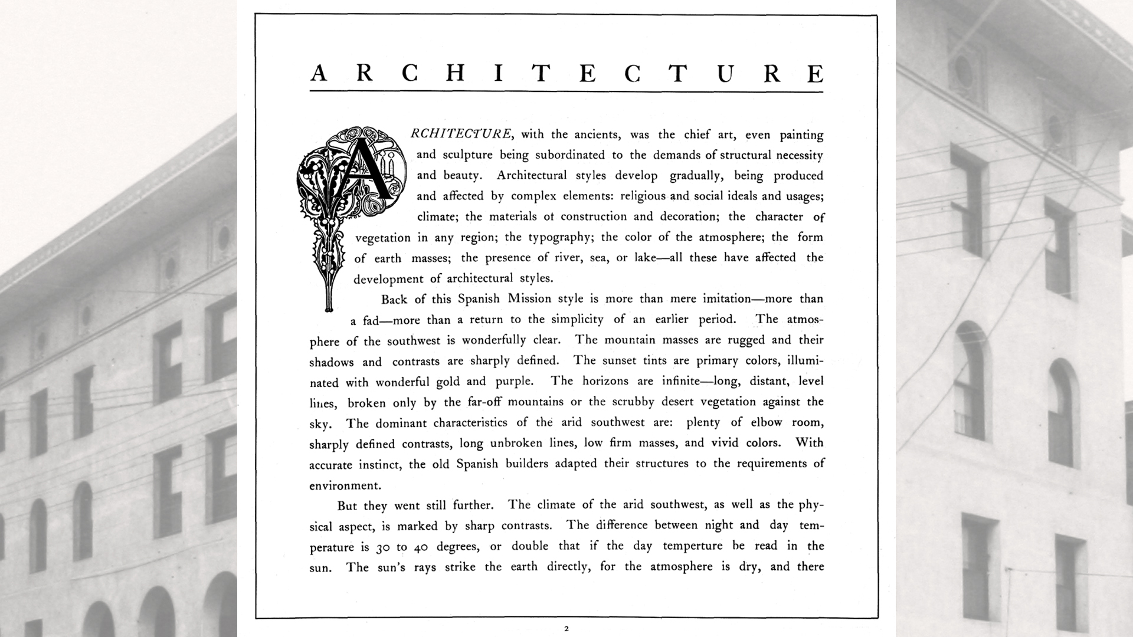
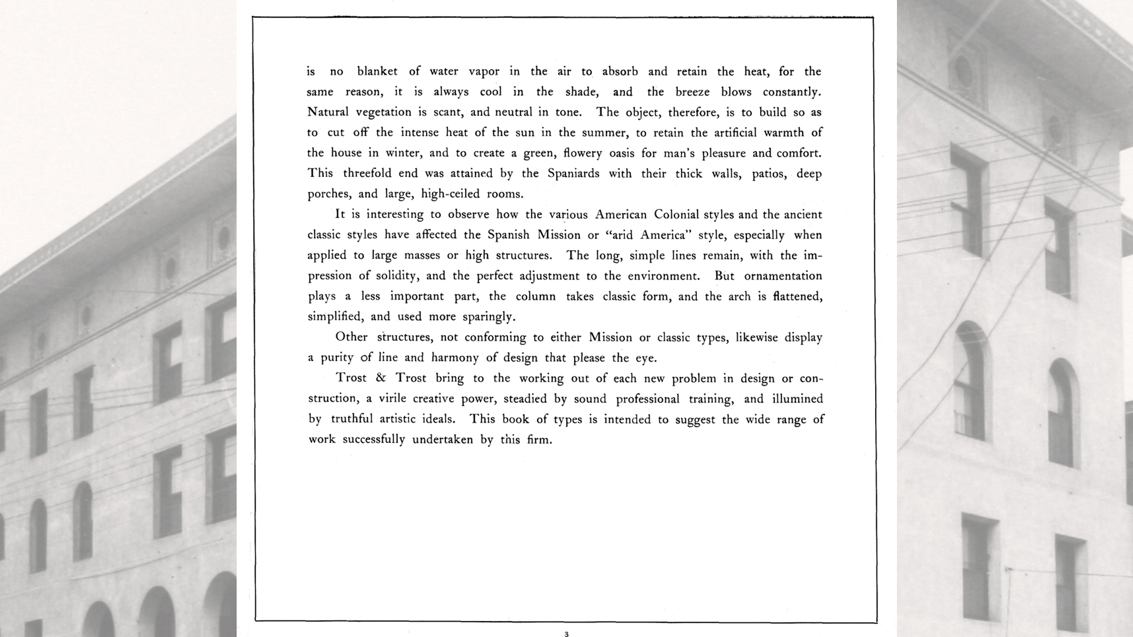
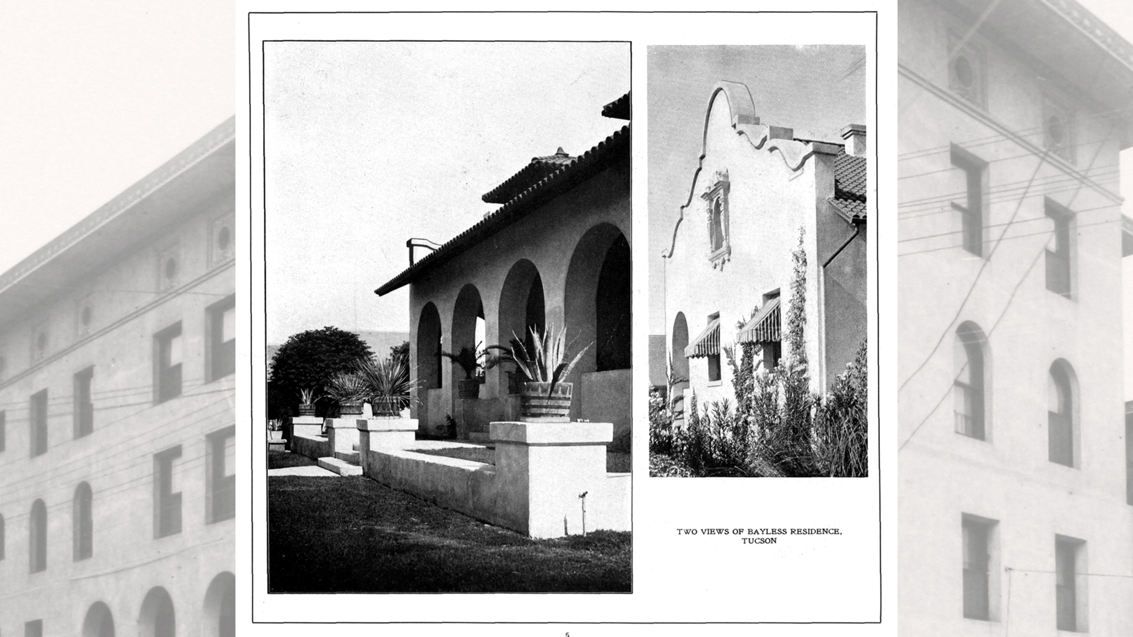
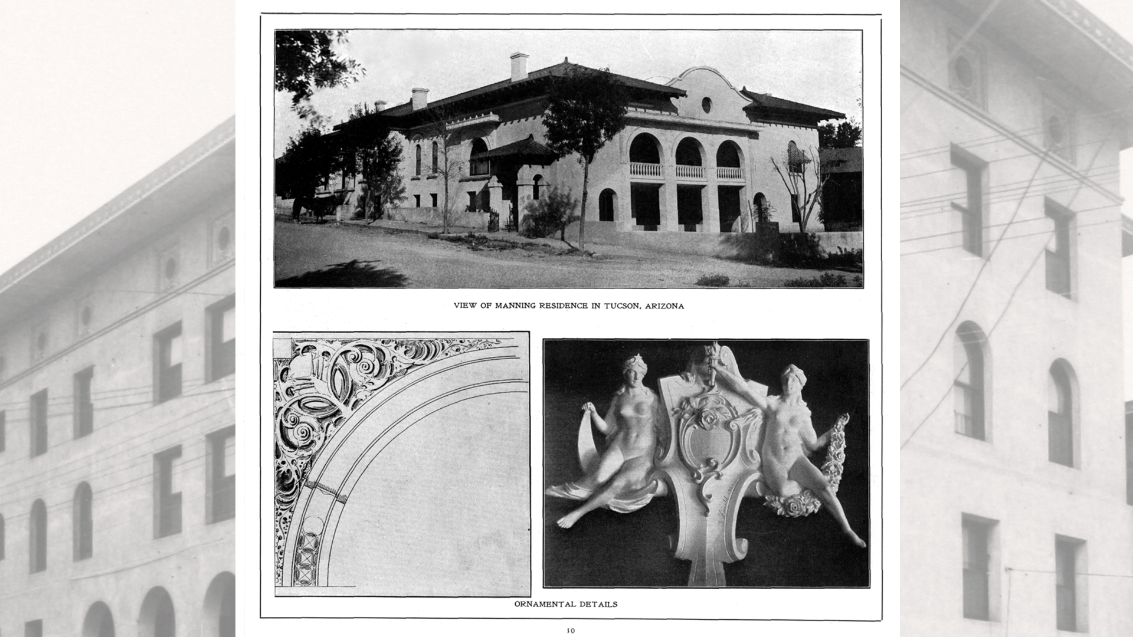
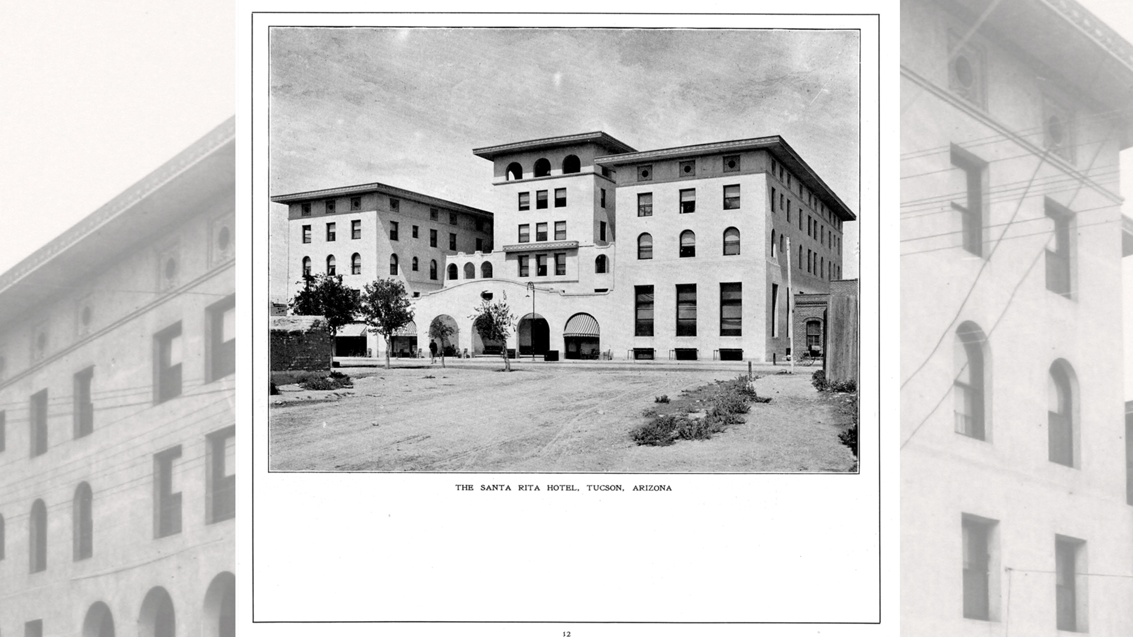
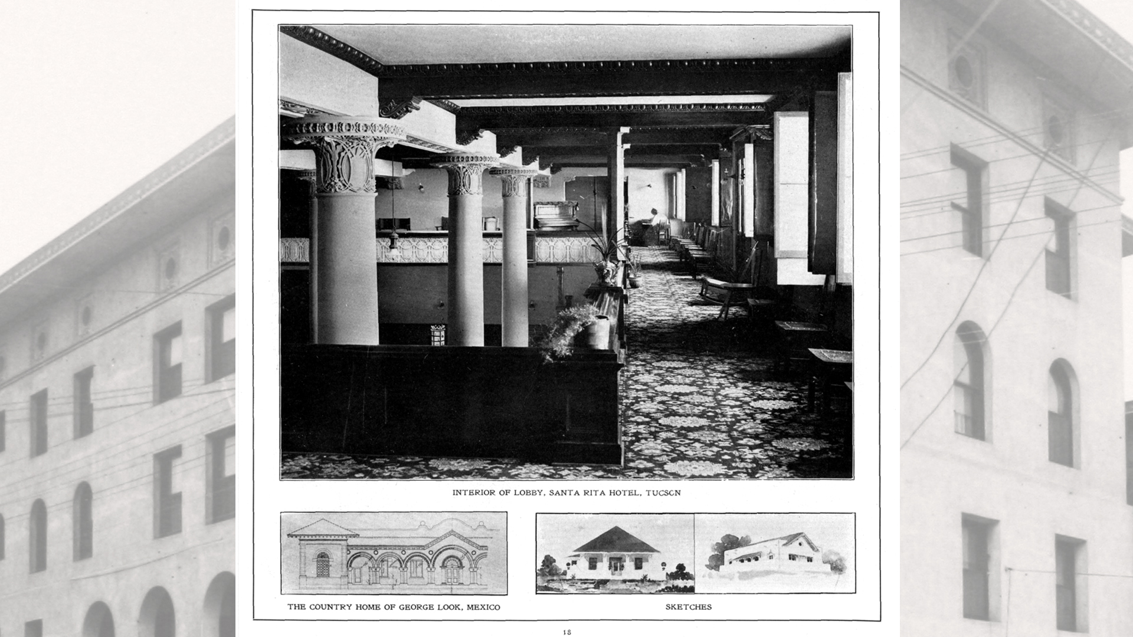
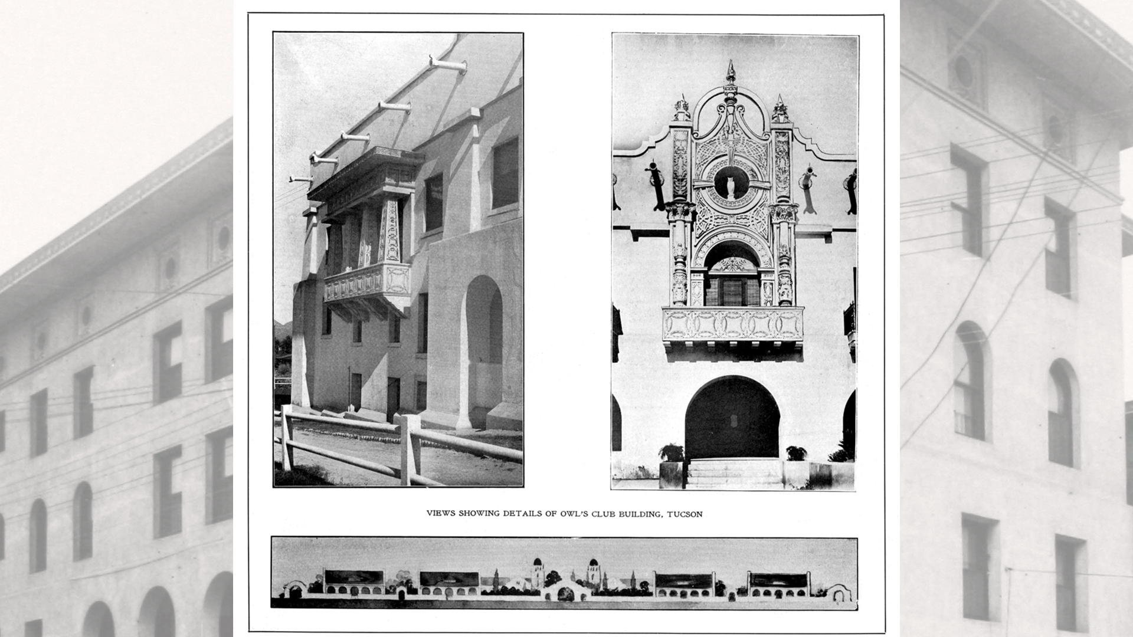
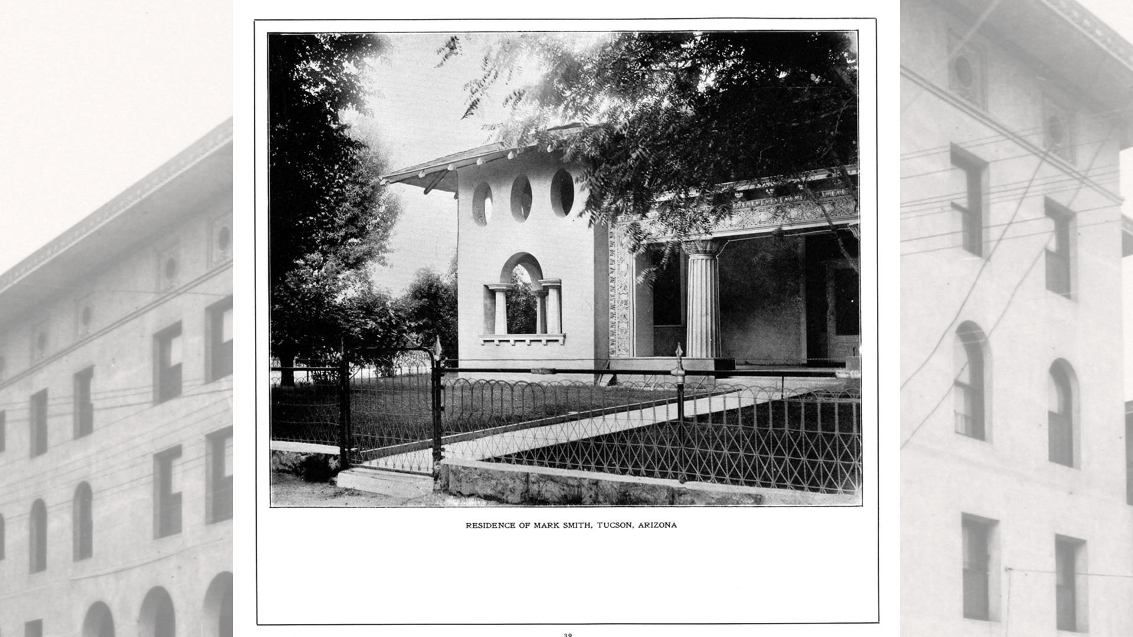
Tucson Buildings
Steinfeld Manson (First Owls Club) 1898
Schneider‑Healy House 1900-1902
Tucson Second Owls Club 1902-1903
Carnegie Free Library 1900-1901
Willard Hotel (Pueblo Hotel & Apartments) 1902-1904
Ronstadt House 1904
Bayless House 1905
721 East University Blvd 1905
Goodrich House 1908
Scottish Rite Cathedral 1915
References
Larson and Brown, The Spirit of H.H. Richardson on the Midwest Prairies University Art Museum, University of Minnesota, Iowa State University Press, Ames, IA 1988.
Edgell, G.H., The American Architecture of Today. Charles Scribner’s Sons, New York. 1929.
Guide to the Architecture of Phoenix, Central Chapter of the American Institute of Architects, 1983.
Engelbrecht, Lloyd C. & June F., A complete catalog of Trost’s works housed in the El Paso Public Library.